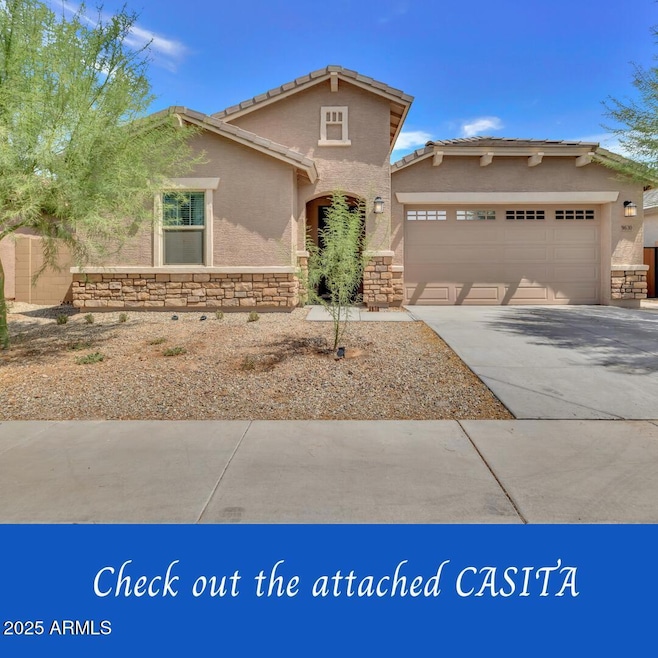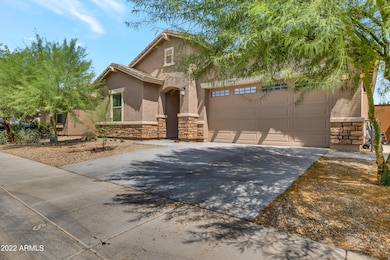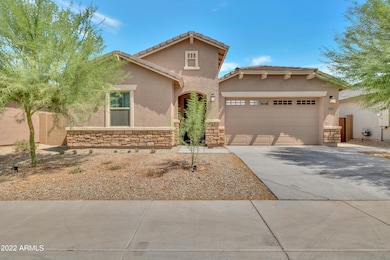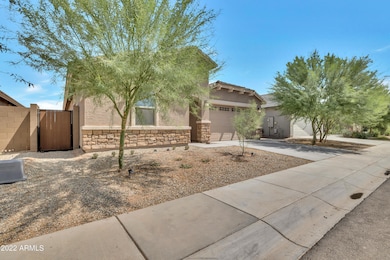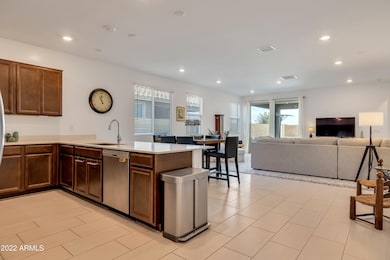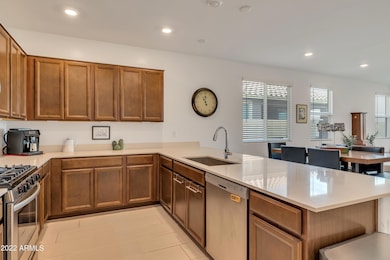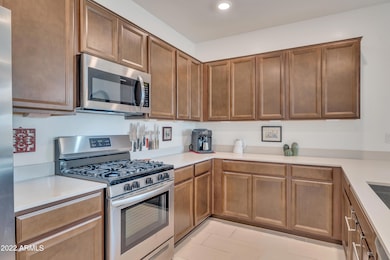9630 W Atlantis Way Tolleson, AZ 85353
Estrella Village NeighborhoodHighlights
- Heated Lap Pool
- Covered Patio or Porch
- Brick Veneer
- Two Primary Bathrooms
- Eat-In Kitchen
- Double Vanity
About This Home
Next-Generational home ~ your home within a home ~ living at its best! This property offers 4 beds, 3 baths, 2 full kitchens, 2 living areas, and 2 laundry rooms. The main home features 1,776 sq ft, while the Next Gen suite includes 749 sq ft with its own private entrance. The main kitchen offers a gas range, while the Next Gen kitchen includes an electric range—both finished with elegant quartz countertops. Step into the backyard to enjoy a refreshing lap pool, relaxing spa, and inviting landscaping. SELLERS WILL PAY FOR ELECTRICITY, WATER, AND TRASH AND POOL SERVICE. Home is also listed for sale so whichever comes first. $55 tenant benefit pkg to be added to rent - includes renters insurance, a/c filters, and more.
Listing Agent
Coldwell Banker Realty Brokerage Phone: 623-255-2699 License #SA646546000 Listed on: 12/10/2025

Home Details
Home Type
- Single Family
Year Built
- Built in 2020
Lot Details
- 5,750 Sq Ft Lot
- Desert faces the front and back of the property
- Block Wall Fence
- Artificial Turf
Parking
- 2 Car Garage
- Heated Garage
Home Design
- Brick Veneer
- Wood Frame Construction
- Spray Foam Insulation
- Tile Roof
- Stucco
Interior Spaces
- 2,525 Sq Ft Home
- 1-Story Property
- Ceiling Fan
- Smart Home
Kitchen
- Eat-In Kitchen
- Breakfast Bar
- Built-In Microwave
Flooring
- Carpet
- Tile
Bedrooms and Bathrooms
- 4 Bedrooms
- Two Primary Bathrooms
- Primary Bathroom is a Full Bathroom
- 3 Bathrooms
- Double Vanity
- Easy To Use Faucet Levers
Laundry
- Laundry Room
- Dryer
- Washer
Accessible Home Design
- Accessible Hallway
- Hard or Low Nap Flooring
Pool
- Heated Lap Pool
- Heated Spa
- Pool Pump
Outdoor Features
- Covered Patio or Porch
Schools
- Hurley Ranch Elementary
- Tolleson Union High School
Utilities
- Mini Split Air Conditioners
- Central Air
- Heating System Uses Natural Gas
- Tankless Water Heater
- High Speed Internet
Community Details
- Property has a Home Owners Association
- Sunset Farms Phase 2 Association, Phone Number (692) 957-9191
- Built by Lennar
- Sunset Farms Unit 4 Subdivision
Listing and Financial Details
- Property Available on 12/10/25
- Rent includes electricity, water, pool service - full, garbage collection
- 12-Month Minimum Lease Term
- Tax Lot 141
- Assessor Parcel Number 101-29-549
Map
Property History
| Date | Event | Price | List to Sale | Price per Sq Ft |
|---|---|---|---|---|
| 12/10/2025 12/10/25 | For Rent | $2,600 | 0.0% | -- |
| 11/21/2025 11/21/25 | For Sale | $485,000 | 0.0% | $192 / Sq Ft |
| 10/10/2025 10/10/25 | Off Market | $485,000 | -- | -- |
| 09/23/2025 09/23/25 | Price Changed | $485,000 | 0.0% | $192 / Sq Ft |
| 09/23/2025 09/23/25 | For Sale | $485,000 | -2.9% | $192 / Sq Ft |
| 09/03/2025 09/03/25 | Off Market | $499,500 | -- | -- |
| 05/23/2025 05/23/25 | Price Changed | $499,500 | -2.1% | $198 / Sq Ft |
| 05/08/2025 05/08/25 | For Sale | $510,000 | -- | $202 / Sq Ft |
Source: Arizona Regional Multiple Listing Service (ARMLS)
MLS Number: 6956222
APN: 101-29-549
- 9625 W Agora Ln
- 4106 S 97th Ave
- 9631 W Albeniz Place
- 9519 W Agora Ln
- 9804 W Atlantis Way
- 9810 W Odeum Ln
- 9517 W Illini St
- 9815 W Albeniz Place
- 9827 W Albeniz Place
- 9831 W Albeniz Place
- 9820 W Albeniz Place
- 9615 W Tamarisk Ave
- 4623 S 95th Dr
- 9619 W Tamarisk Ave
- 9541 W Tamarisk Ave
- 4627 S 95th Dr
- 4619 S 95th Dr
- 9835 W Albeniz Place
- 9846 W Odeum Ln
- 9828 W Albeniz Place
- 9613 W Getty Dr
- 9560 W Illini St
- 9525 W Illini St
- 3826 S 94th Ln
- 9726 W Luxton Ln
- 9730 W Luxton Ln
- 9417 W Atlantis Way Unit ID1020068P
- 9742 W Luxton Ln
- 9746 W Luxton Ln
- 9754 W Luxton Ln
- 9408 W Atlantis Way
- 4511 S 97th Dr
- 9916 W Southgate Ave Unit 3
- 9908 W Illini St
- 10027 W Southgate Ave
- 10004 W Raymond St
- 9743 W Horse Thief Pass
- 3911 S 100th Glen
- 3207 S 94th Ave
- 10121 W Luxton Ln
