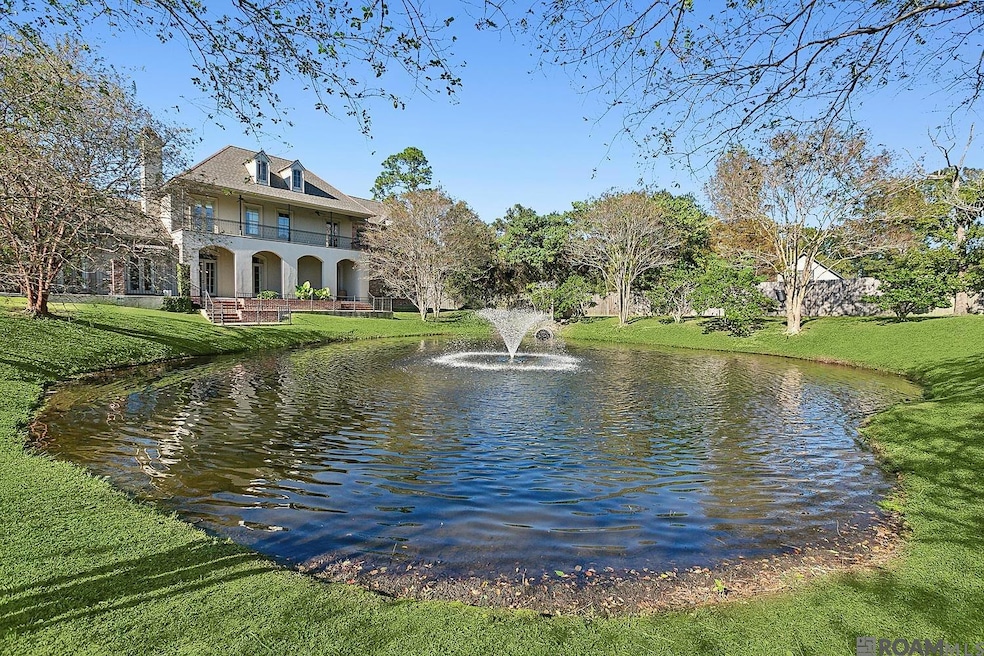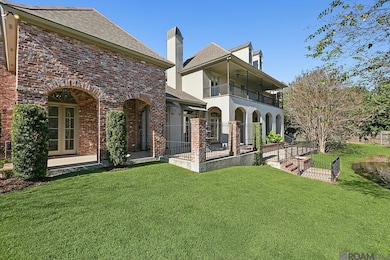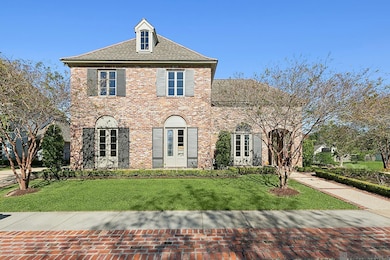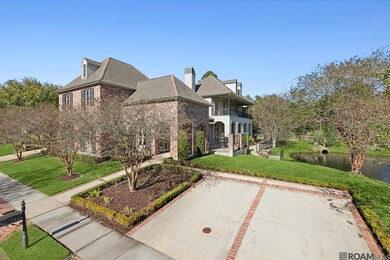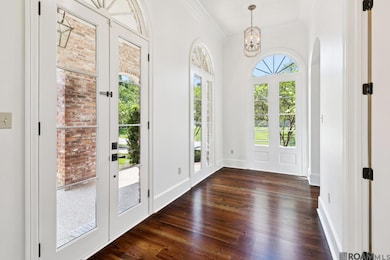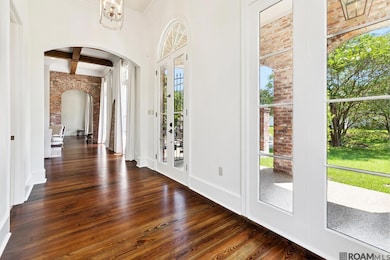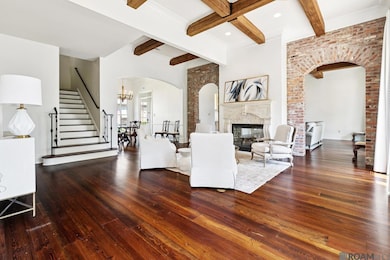9631 Myrtle Ln Baton Rouge, LA 70810
Wildwood NeighborhoodEstimated payment $9,076/month
Highlights
- Lake Front
- Spa
- 0.55 Acre Lot
- Water Access
- Gated Community
- New Orleans Architecture
About This Home
Discover this exquisite New Orleans-style home, boasting 5,647 sq ft of refined living space on a gated 0.55-acre lot conveniently located off Highland Road. The open-concept design showcases multi-level living areas that enhance the flow of the home, highlighted by soaring ceilings & new designer lighting that create an inviting atmosphere. The living & dining rooms are adorned with stunning new wood floors, adding warmth to these essential spaces. Additionally, the entire downstairs has received a fresh coat of paint, giving it a crisp and modern look.The gourmet kitchen is an entertainer's dream, equipped with a 6-burner range, luxurious Taj Mahal quartzite countertops, top-of-the-line appliances, & wine cooler for your favorite vintages. The main-level primary suite serves as a peaceful retreat, complete with a spa-inspired bath that features a jetted tub, dual vanities for convenience & two spacious walk-in closets that ensure ample storage. This thoughtfully designed layout prioritizes both comfort & functionality, making everyday living a pleasure. Upstairs, you’ll find a bonus area with exclusive access, offering versatile space that could easily serve as a home office, playroom, or additional lounge area. On the opposite side of the house, a separate staircase leads to additional bedrooms, perfect for guests or family members seeking their own private haven. The powder room has also received a complete update, ensuring that every detail of this home reflects modern elegance and style. Step outside to enjoy outdoor living at its finest, featuring charming gas lanterns, a cozy courtyard, an outdoor fireplace for gatherings, & covered patio ideal for alfresco dining. Additional conveniences include a Summer 2025 updated AC unit, a whole-home generator for peace of mind, an efficient irrigation system, and a 2-car garage. Situated in a private, sidewalk-lined gated community, this home is just moments away from the best amenities Baton Rouge has to offer.
Home Details
Home Type
- Single Family
Est. Annual Taxes
- $13,120
Year Built
- Built in 2008
Lot Details
- 0.55 Acre Lot
- Lot Dimensions are 171.69 x 178.90 x 95.37 x 129.73 x 74.66
- Lake Front
- Wrought Iron Fence
- Landscaped
HOA Fees
- $104 Monthly HOA Fees
Home Design
- New Orleans Architecture
- Brick Exterior Construction
- Slab Foundation
- Frame Construction
- Shingle Roof
Interior Spaces
- 5,647 Sq Ft Home
- 2-Story Property
- Crown Molding
- Beamed Ceilings
- Ceiling height of 9 feet or more
- Ceiling Fan
- Double Sided Fireplace
- Wood Burning Fireplace
Kitchen
- Breakfast Bar
- Double Self-Cleaning Oven
- Gas Cooktop
- Range Hood
- Microwave
- Freezer
- Dishwasher
- Wine Cooler
- Stainless Steel Appliances
- Disposal
Flooring
- Wood
- Carpet
Bedrooms and Bathrooms
- 5 Bedrooms
- Primary Bedroom on Main
- En-Suite Bathroom
- Walk-In Closet
- Double Vanity
- Soaking Tub
- Spa Bath
- Separate Shower
Laundry
- Laundry Room
- Dryer
- Washer
Attic
- Storage In Attic
- Attic Access Panel
Home Security
- Home Security System
- Fire and Smoke Detector
Parking
- 2 Car Attached Garage
- Garage Door Opener
- Driveway
- Off-Street Parking
Outdoor Features
- Spa
- Water Access
- Balcony
- Courtyard
- Covered Patio or Porch
- Outdoor Fireplace
- Exterior Lighting
Utilities
- Multiple cooling system units
- Zoned Heating
- Heating System Uses Gas
- Whole House Permanent Generator
Community Details
Overview
- Association fees include common areas, maint subd entry hoa, common area maintenance
- Estates At Myrtle Hill The Subdivision
Security
- Gated Community
Map
Home Values in the Area
Average Home Value in this Area
Tax History
| Year | Tax Paid | Tax Assessment Tax Assessment Total Assessment is a certain percentage of the fair market value that is determined by local assessors to be the total taxable value of land and additions on the property. | Land | Improvement |
|---|---|---|---|---|
| 2024 | $13,120 | $118,750 | $19,500 | $99,250 |
| 2023 | $13,120 | $118,750 | $19,500 | $99,250 |
| 2022 | $14,179 | $118,750 | $19,500 | $99,250 |
| 2021 | $8,674 | $74,350 | $19,500 | $54,850 |
| 2020 | $8,617 | $74,350 | $19,500 | $54,850 |
| 2019 | $7,188 | $59,350 | $19,500 | $39,850 |
| 2018 | $7,099 | $59,350 | $19,500 | $39,850 |
| 2017 | $7,099 | $59,350 | $19,500 | $39,850 |
| 2016 | $6,923 | $59,350 | $19,500 | $39,850 |
| 2015 | $10,819 | $92,950 | $19,500 | $73,450 |
| 2014 | $10,810 | $92,950 | $19,500 | $73,450 |
| 2013 | -- | $92,950 | $19,500 | $73,450 |
Property History
| Date | Event | Price | List to Sale | Price per Sq Ft | Prior Sale |
|---|---|---|---|---|---|
| 10/23/2025 10/23/25 | Price Changed | $1,495,000 | -3.5% | $265 / Sq Ft | |
| 09/06/2025 09/06/25 | For Sale | $1,550,000 | +15.8% | $274 / Sq Ft | |
| 01/12/2022 01/12/22 | Sold | -- | -- | -- | View Prior Sale |
| 11/24/2021 11/24/21 | Pending | -- | -- | -- | |
| 10/23/2021 10/23/21 | For Sale | $1,339,000 | +57.5% | $237 / Sq Ft | |
| 02/27/2015 02/27/15 | Sold | -- | -- | -- | View Prior Sale |
| 02/02/2015 02/02/15 | Pending | -- | -- | -- | |
| 10/24/2014 10/24/14 | For Sale | $850,000 | 0.0% | $150 / Sq Ft | |
| 07/17/2013 07/17/13 | Rented | $6,000 | -11.1% | -- | |
| 07/17/2013 07/17/13 | Under Contract | -- | -- | -- | |
| 03/11/2013 03/11/13 | For Rent | $6,750 | -- | -- |
Purchase History
| Date | Type | Sale Price | Title Company |
|---|---|---|---|
| Cash Sale Deed | $1,250,000 | Cypress Title Llc | |
| Warranty Deed | $625,000 | -- | |
| Sheriffs Deed | $569,245 | -- | |
| Quit Claim Deed | $5,002 | -- | |
| Warranty Deed | $663,775 | -- |
Mortgage History
| Date | Status | Loan Amount | Loan Type |
|---|---|---|---|
| Open | $647,200 | New Conventional |
Source: Greater Baton Rouge Association of REALTORS®
MLS Number: 2025016622
APN: 02205793
- 9572 Kevel Dr
- 9632 Myrtle Ln
- 9704 Myrtle Ln
- 9201 Kingcrest Pkwy
- 9923 E Myrtle View Ct
- 837 Myrtle View Dr
- 9442 Worthington Lake Ave
- 9044 Magnolia View Dr
- 10324 Highland Rd
- 9073 Kilt Place Ave
- 9541 Summer Pointe Ave
- 373 Heatherwood Dr
- 10354 Highland Rd
- 8930 Highland Rd
- 8961 Kilt Place Ave
- 809 Summer Breeze Dr Unit 703
- 809 Summer Breeze Dr Unit 903
- 809 Summer Breeze Dr Unit 1202
- 809 Summer Breeze Dr Unit 1405
- 809 Summer Breeze Dr Unit 410
- 9280 Kingcrest Pkwy
- 632 Fall Creek Dr
- 9363 Fox Run Ave
- 9073 Kilt Place Ave
- 515 Gardere Ln
- 809 Summer Breeze Dr Unit 1601
- 809 Summer Breeze Dr Unit 1202
- 809 Summer Breeze Dr Unit 204
- 809 Summer Breeze Dr Unit 903
- 9989 Burbank Dr
- 9462 Boone Dr
- 9245 Asoka Ave
- 10136 Bonnet Cove Ave
- 9043 Boone Ave
- 8083 Bayou Fountain Ave
- 8083 Bayou Fountain Ave
- 8083 Bayou Fountain Ave
- 8091 Bayou Fountain Ave Unit 603
- 8144 Bayou Fountain Ave
- 8144 Bayou Fountain Ave
