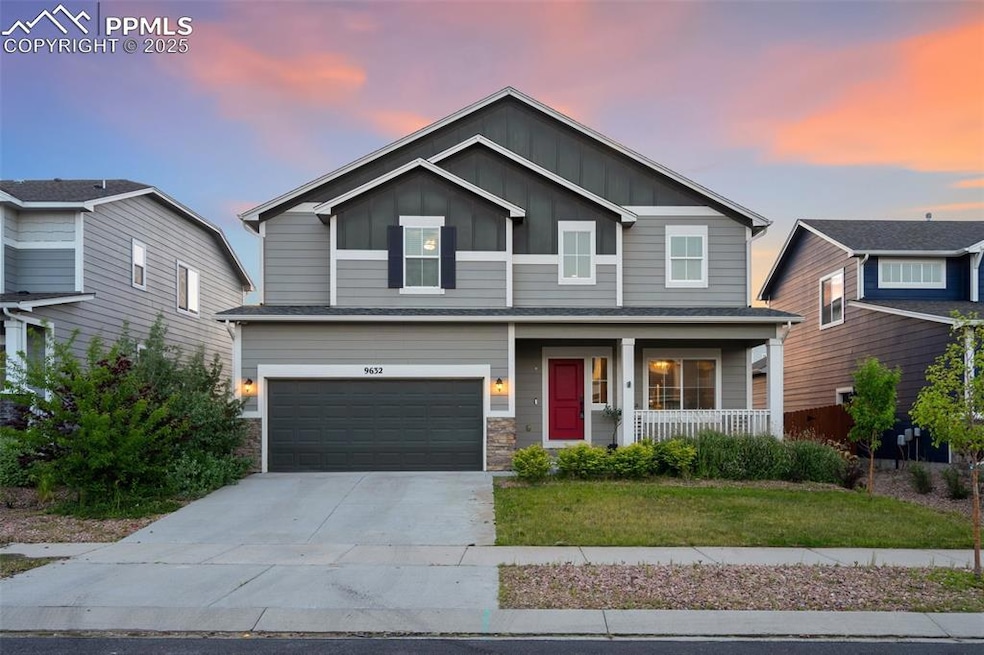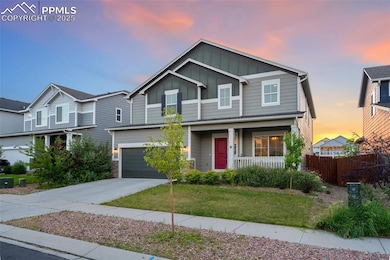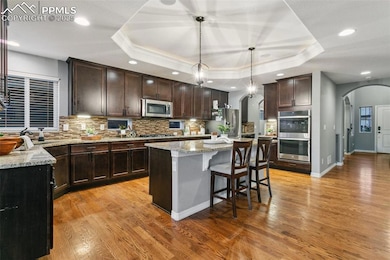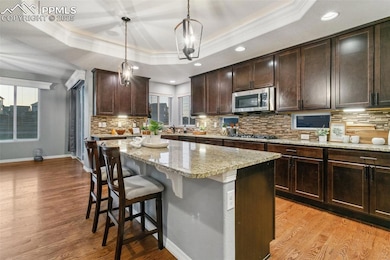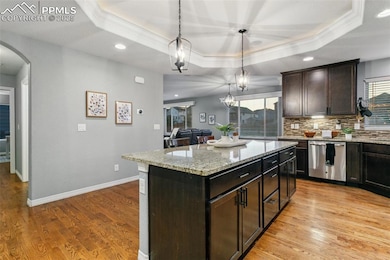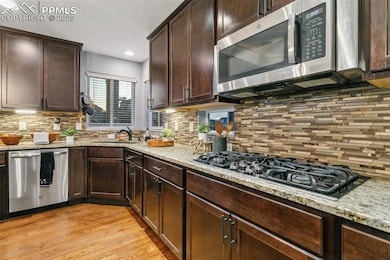9632 Emerald Vista Dr Peyton, CO 80831
Falcon NeighborhoodEstimated payment $3,981/month
Highlights
- Golf Course Community
- Fitness Center
- Property is near a park
- Clifford Street Elementary School Rated A-
- Clubhouse
- Wood Flooring
About This Home
Welcome to your dream home in the heart of Meridian Ranch!
From the moment you step inside, you’ll feel the warmth and space this stunning 6-bedroom, 4-bath home has to offer. The main level welcomes you with beautiful hardwood floors, a cozy gas fireplace in the family room, and a bedroom that’s perfect for guests or a home office.
At the heart of the home is a large gourmet kitchen built to impress—complete with ample counter space, stylish finishes, and a dedicated dining room that’s ideal for both quiet family dinners and lively holiday gatherings.
Upstairs, you’ll find a spacious loft that’s perfect for a playroom, home theater, or second living area, along with a generously sized primary bedroom retreat. Need even more space? Head down to the fully finished basement—perfect for entertaining, relaxing, or giving everyone room to spread out.
And when you're ready to step outside, Meridian Ranch has it all: an indoor and outdoor pool, a full workout facility, basketball courts, scenic walking trails, neighborhood parks, and even a golf course just minutes away.
This isn’t just a house—it’s a lifestyle. Come see it in person, and you’ll know you’ve found something special.
Home Details
Home Type
- Single Family
Est. Annual Taxes
- $3,369
Year Built
- Built in 2019
Lot Details
- 6,486 Sq Ft Lot
- Back Yard Fenced
- Landscaped
- Level Lot
HOA Fees
- $8 Monthly HOA Fees
Parking
- 2 Car Attached Garage
- Driveway
Home Design
- Shingle Roof
- Stone Siding
- Masonite
Interior Spaces
- 4,901 Sq Ft Home
- 2-Story Property
- Gas Fireplace
Kitchen
- Double Oven
- Plumbed For Gas In Kitchen
- Dishwasher
- Disposal
Flooring
- Wood
- Carpet
- Luxury Vinyl Tile
Bedrooms and Bathrooms
- 6 Bedrooms
- Main Floor Bedroom
Laundry
- Laundry on upper level
- Electric Dryer Hookup
Basement
- Basement Fills Entire Space Under The House
- Laundry in Basement
Location
- Property is near a park
- Property is near schools
Utilities
- Forced Air Heating and Cooling System
Community Details
Overview
- Association fees include sewer, water, covenant enforcement, management
Amenities
- Shops
- Clubhouse
Recreation
- Golf Course Community
- Community Playground
- Fitness Center
- Community Pool
- Park
- Trails
Map
Home Values in the Area
Average Home Value in this Area
Property History
| Date | Event | Price | List to Sale | Price per Sq Ft | Prior Sale |
|---|---|---|---|---|---|
| 06/20/2025 06/20/25 | For Sale | $699,000 | +3.6% | $143 / Sq Ft | |
| 06/16/2023 06/16/23 | Sold | $675,000 | 0.0% | $145 / Sq Ft | View Prior Sale |
| 05/04/2023 05/04/23 | Pending | -- | -- | -- | |
| 04/28/2023 04/28/23 | For Sale | $675,000 | -- | $145 / Sq Ft |
Source: Pikes Peak REALTOR® Services
MLS Number: 1632445
- 12879 Morning Creek Ln
- 9604 Country Vistas Way
- 9731 Picket Fence Way
- 9743 Picket Fence Way
- 12834 Morning Breeze Way
- 9751 Vistas Park Dr
- 9857 Morning Vista Dr
- 13190 Stone Peaks Way
- 9818 Hidden Ranch Ct
- 8103 Kittrick Place
- 9952 Emerald Vista Dr
- 12717 Windingwalk Dr
- 12718 Windingwalk Dr
- 9937 Morning Vista Dr
- 12713 Winding Glen Ln
- 9891 Hidden Ranch Ct
- 9927 Hidden Ranch Ct
- 12712 Scenic Walk Dr
- 9985 Morning Vista Dr
- 9803 Marble Canyon Way
- 9744 Picket Fence Way
- 9679 Rainbow Bridge Dr
- 10201 Boulder Ridge Dr
- 12659 Enclave Scenic Dr
- 10465 Mount Columbia Dr
- 10523 Summer Ridge Dr
- 9432 Beryl Dr
- 13504 Nederland Dr
- 13514 Nederland Dr
- 13524 Nederland Dr
- 13534 Nederland Dr
- 13544 Nederland Dr
- 13513 Arriba Dr
- 13523 Arriba Dr
- 13533 Arriba Dr
- 13543 Arriba Dr
- 9743 Beryl Dr
- 11610 Cranston Dr
- 8095 Oliver Rd
- 7061 Mitchellville Way
