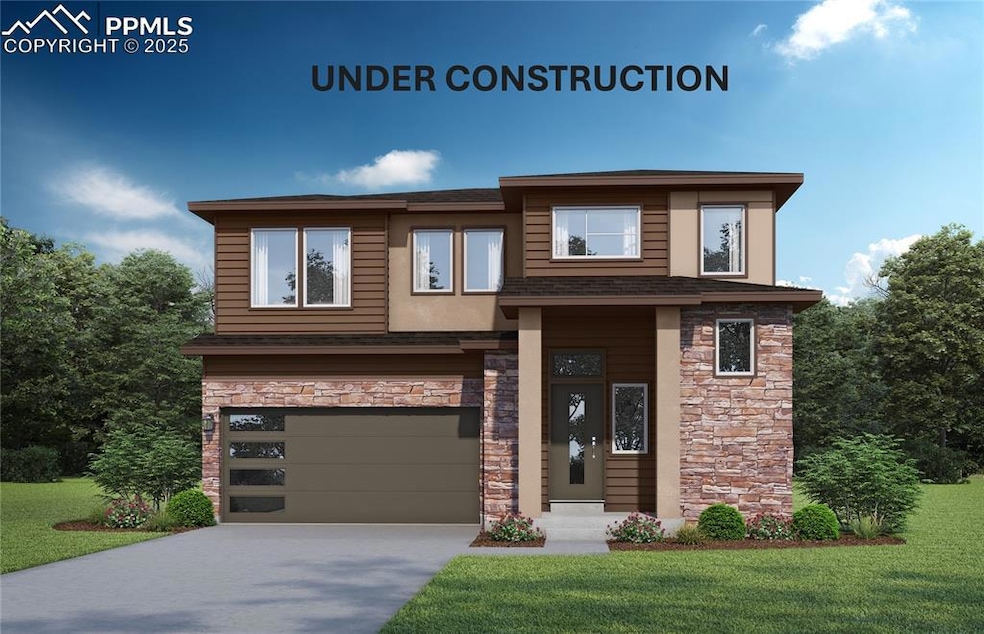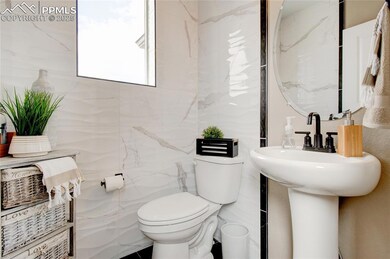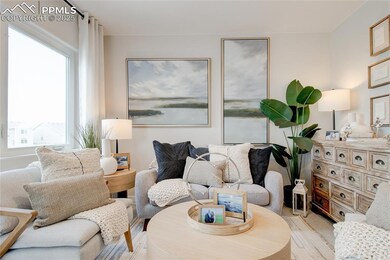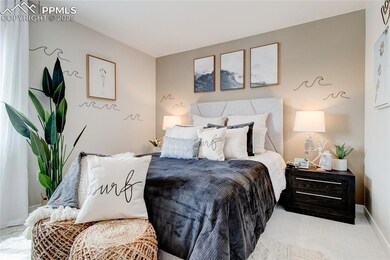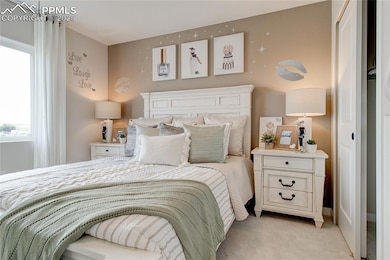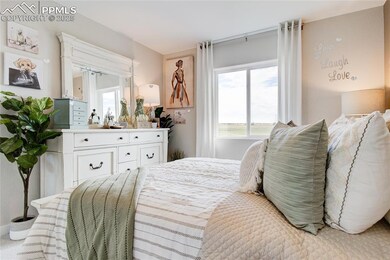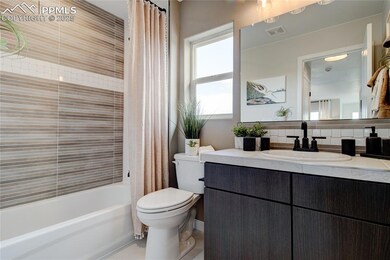9632 Feathergrass Dr Colorado Springs, CO 80908
Banning Lewis Ranch NeighborhoodEstimated payment $3,368/month
Highlights
- Main Floor Bedroom
- Landscaped
- Under Construction
- Laundry Room
- Forced Air Heating System
- Level Lot
About This Home
Beautiful two-story home with 3 bedrooms, 2.5 bathrooms, AC and a 2-car garage. Upon entry you will notice the tall ceiling that bring in a lot of natural light. The Great Room, Kitchen and Dining areas are adjoined helping to maximize your living space. Granite countertops in kitchen and LVP Hardwoods throughout. Kitchen includes GE Energy star stainless steal appliances (gas range, microwave oven and dishwasher), designer cabinets, large island with granite countertops and pendant lights. Patio located off kitchen. All bedrooms and laundry room are located on the upper level for a more traditional feel. The master suite offers a 5-piece master bath with a spacious walk-in closet. This home is under construction and will include front yard landscaping and rear fence. Home is part of established Banning Lewis Ranch Neighborhood with access to rec center, fitness center, pool and amenities such as parks, trails and water splash park. This home was designed for performance and energy efficiency and will receive a HERS score once complete. As a result, you should see saving on your utility Bills. Schedule your appointment for viewing today! PLEASE NOTE: Photos and videos are of different home/ same floor plan and finishes may vary.
Home Details
Home Type
- Single Family
Est. Annual Taxes
- $2,949
Year Built
- Built in 2025 | Under Construction
Lot Details
- 6,499 Sq Ft Lot
- Landscaped
- Level Lot
HOA Fees
- $86 Monthly HOA Fees
Parking
- 2 Car Garage
- Assigned Parking
Home Design
- Shingle Roof
- Cedar Siding
- Masonite
- Stucco
Interior Spaces
- 2,755 Sq Ft Home
- 2-Story Property
- Pendant Lighting
- Gas Fireplace
- Crawl Space
- Laundry Room
Kitchen
- Plumbed For Gas In Kitchen
- Dishwasher
- Disposal
Flooring
- Carpet
- Laminate
Bedrooms and Bathrooms
- 3 Bedrooms
- Main Floor Bedroom
Utilities
- Forced Air Heating System
Community Details
- Built by Empire Colorado Homes
- Clover
Map
Home Values in the Area
Average Home Value in this Area
Property History
| Date | Event | Price | List to Sale | Price per Sq Ft |
|---|---|---|---|---|
| 11/14/2025 11/14/25 | For Sale | $575,986 | -- | $209 / Sq Ft |
Source: Pikes Peak REALTOR® Services
MLS Number: 8016539
- 9656 Feathergrass Dr
- 9583 Feathergrass Dr
- 9544 Feathergrass Dr
- 9767 Feathergrass Dr
- 7038 Silvergrass Dr
- The Princeton Plan at Gardens at Banning Lewis Ranch - Summit Series
- The Shasta Plan at Gardens at Banning Lewis Ranch - Summit Series
- The Sweet Briar Plan at Gardens at Banning Lewis Ranch - Cottage Series
- The Whitney Plan at Gardens at Banning Lewis Ranch - Summit Series
- The Palisade Plan at Gardens at Banning Lewis Ranch - Summit Series
- The Iris Plan at Gardens at Banning Lewis Ranch - Cottage Series
- The McKinley Plan at Gardens at Banning Lewis Ranch - Summit Series
- The Primrose Plan at Gardens at Banning Lewis Ranch - Cottage Series
- The Everest Plan at Gardens at Banning Lewis Ranch - Summit Series
- The Silverthorne Plan at Gardens at Banning Lewis Ranch - Summit Series
- The Foxglove Plan at Gardens at Banning Lewis Ranch - Cottage Series
- 7183 Winterstone Ct
- 6954 Silvergrass Dr
- 7093 Compass Bend Dr
- 6918 Silvergrass Dr
- 6765 Windbrook Ct
- 9156 Percheron Pony Dr
- 6553 Shadow Star Dr
- 6149 Ashmore Ln
- 6027 Notch Top Way
- 8073 Chardonnay Grove
- 7061 Mitchellville Way
- 8203 Mahogany Wood Ct
- 8203 Mahogany Wood Ct Unit Basement
- 7122 Golden Acacia Ln
- 5748 Thurless Ln
- 9246 Henson Place
- 5692 Tramore Ct
- 7935 Shiloh Mesa Dr
- 8191 Callendale Dr
- 7755 Adventure Way
- 11663 Ducal Point
- 6081 Anders Ridge Ln
- 6670 Big George Dr
- 8288 Kintla Ct
