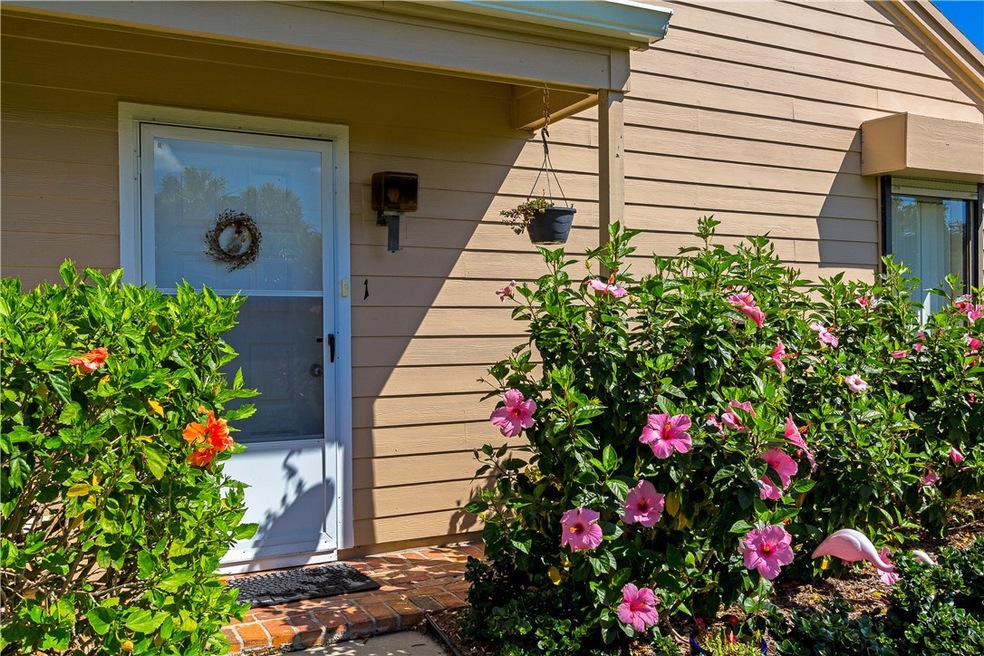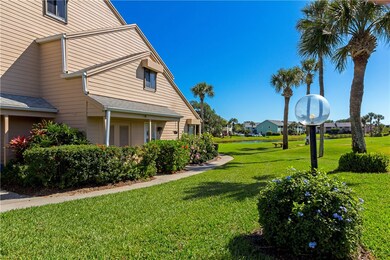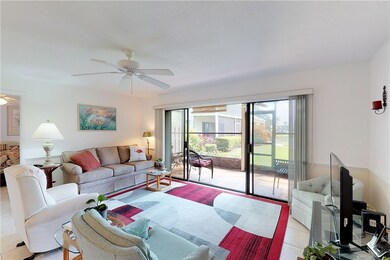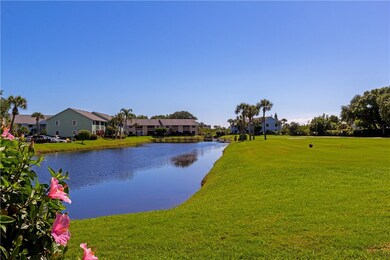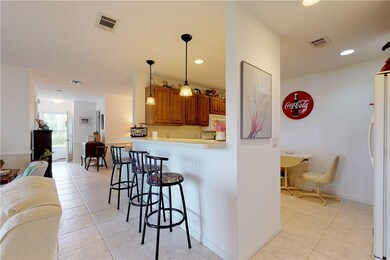
9632 Riverside Dr Unit 1 Sebastian, FL 32958
Highlights
- Lake Front
- Water Access
- Home fronts a pond
- Golf Course Community
- Fitness Center
- Outdoor Pool
About This Home
As of July 20192 bedroom, 2 bath, first floor unit! Come enjoy the best of Indian River County, GREAT value & riverfront community living. Beautiful lake and golf course views from your screened in patio. Unlimited golf! Spectacular grounds with lush landscape, social community with docks, boat launch, tennis bacci & pickle ball, swimming, sauna, steam-room, putting green...CLOSE to beach & shopping
Last Agent to Sell the Property
Alex MacWilliam, Inc. License #3410192 Listed on: 04/04/2019

Property Details
Home Type
- Condominium
Est. Annual Taxes
- $506
Year Built
- Built in 1985
Lot Details
- Home fronts a pond
- Lake Front
- Southwest Facing Home
Property Views
- Lake
- Golf Course
- Garden
Home Design
- Frame Construction
- Shingle Roof
Interior Spaces
- 1,074 Sq Ft Home
- 2-Story Property
- Sliding Windows
- Sliding Doors
- Tile Flooring
- Closed Circuit Camera
Kitchen
- Range
- Dishwasher
- Disposal
Bedrooms and Bathrooms
- 2 Bedrooms
- Primary Bedroom on Main
- Split Bedroom Floorplan
- 2 Full Bathrooms
Laundry
- Laundry closet
- Dryer
Parking
- 2 Parking Spaces
- Additional Parking
- Uncovered Parking
- Assigned Parking
Outdoor Features
- Outdoor Pool
- Water Access
- Screened Patio
- Rain Gutters
Utilities
- Central Heating and Cooling System
Listing and Financial Details
- Assessor Parcel Number 31392100005015100001.0
Community Details
Overview
- Association fees include cable TV, insurance, ground maintenance, maintenance structure, parking, recreation facilities, reserve fund, roof, security, trash
- Pelican Pointe Seb Subdivision
- Handicap Modified Features In Community
Amenities
- Sauna
- Clubhouse
Recreation
- Golf Course Community
- Tennis Courts
- Shuffleboard Court
- Fitness Center
- Community Pool
Pet Policy
- Pets Allowed
- Pet Size Limit
Security
- Gated Community
- Hurricane or Storm Shutters
- Fire and Smoke Detector
Ownership History
Purchase Details
Home Financials for this Owner
Home Financials are based on the most recent Mortgage that was taken out on this home.Purchase Details
Home Financials for this Owner
Home Financials are based on the most recent Mortgage that was taken out on this home.Purchase Details
Purchase Details
Home Financials for this Owner
Home Financials are based on the most recent Mortgage that was taken out on this home.Purchase Details
Similar Homes in Sebastian, FL
Home Values in the Area
Average Home Value in this Area
Purchase History
| Date | Type | Sale Price | Title Company |
|---|---|---|---|
| Warranty Deed | $153,500 | Oceanside Title & Escrow | |
| Warranty Deed | $123,000 | Professional Title Of Indian | |
| Warranty Deed | $90,000 | Professional Title | |
| Warranty Deed | $85,000 | -- | |
| Warranty Deed | $88,000 | -- |
Mortgage History
| Date | Status | Loan Amount | Loan Type |
|---|---|---|---|
| Previous Owner | $115,000 | Credit Line Revolving | |
| Previous Owner | $50,000 | New Conventional | |
| Previous Owner | $45,000 | No Value Available | |
| Previous Owner | $85,000 | Credit Line Revolving |
Property History
| Date | Event | Price | Change | Sq Ft Price |
|---|---|---|---|---|
| 07/26/2019 07/26/19 | Sold | $153,500 | -1.3% | $143 / Sq Ft |
| 06/26/2019 06/26/19 | Pending | -- | -- | -- |
| 04/04/2019 04/04/19 | For Sale | $155,500 | +26.4% | $145 / Sq Ft |
| 12/12/2014 12/12/14 | Sold | $123,000 | -5.3% | $115 / Sq Ft |
| 11/12/2014 11/12/14 | Pending | -- | -- | -- |
| 08/12/2014 08/12/14 | For Sale | $129,900 | -- | $121 / Sq Ft |
Tax History Compared to Growth
Tax History
| Year | Tax Paid | Tax Assessment Tax Assessment Total Assessment is a certain percentage of the fair market value that is determined by local assessors to be the total taxable value of land and additions on the property. | Land | Improvement |
|---|---|---|---|---|
| 2024 | $1,222 | $144,262 | -- | -- |
| 2023 | $1,222 | $136,113 | $0 | $0 |
| 2022 | $1,236 | $132,149 | $0 | $0 |
| 2021 | $1,395 | $128,300 | $0 | $128,300 |
| 2020 | $1,409 | $128,300 | $0 | $128,300 |
| 2019 | $516 | $79,552 | $0 | $0 |
| 2018 | $506 | $78,069 | $0 | $0 |
| 2017 | $488 | $76,463 | $0 | $0 |
| 2016 | $480 | $74,890 | $0 | $0 |
| 2015 | $507 | $74,370 | $0 | $0 |
| 2014 | $463 | $70,660 | $0 | $0 |
Agents Affiliated with this Home
-

Seller's Agent in 2019
Kimberly Keithahn
Alex MacWilliam, Inc.
(772) 321-4656
162 Total Sales
-
T
Buyer's Agent in 2019
Ted Jackson
Coldwell Banker Paradise
(772) 321-9143
58 Total Sales
-

Seller's Agent in 2014
Chris Junker
RE/MAX
(772) 321-6755
240 Total Sales
Map
Source: REALTORS® Association of Indian River County
MLS Number: 219365
APN: 31-39-21-00005-0151-00001.0
- 9626 Riverside Dr Unit 1
- 5720 Pelican Pointe Dr Unit 3
- 5725 Pelican Pointe Dr
- 5725 Pelican Pointe Dr Unit 1
- 5725 Pelican Pointe Dr Unit 4
- 5740 Marina Dr Unit 2
- 9635 Riverside Dr Unit 4
- 9635 Riverside Dr Unit 3
- 5760 Marina Dr Unit 4
- 5720 Marina Dr Unit 2
- 5440 95th St
- 9755 N Marina Dr Unit P6
- 5505 95th St
- 5280 95th St
- 5290 94th Ln
- 3205 E Derry Dr
- 3200 E Derry Dr
- 14 Treasure Cir
