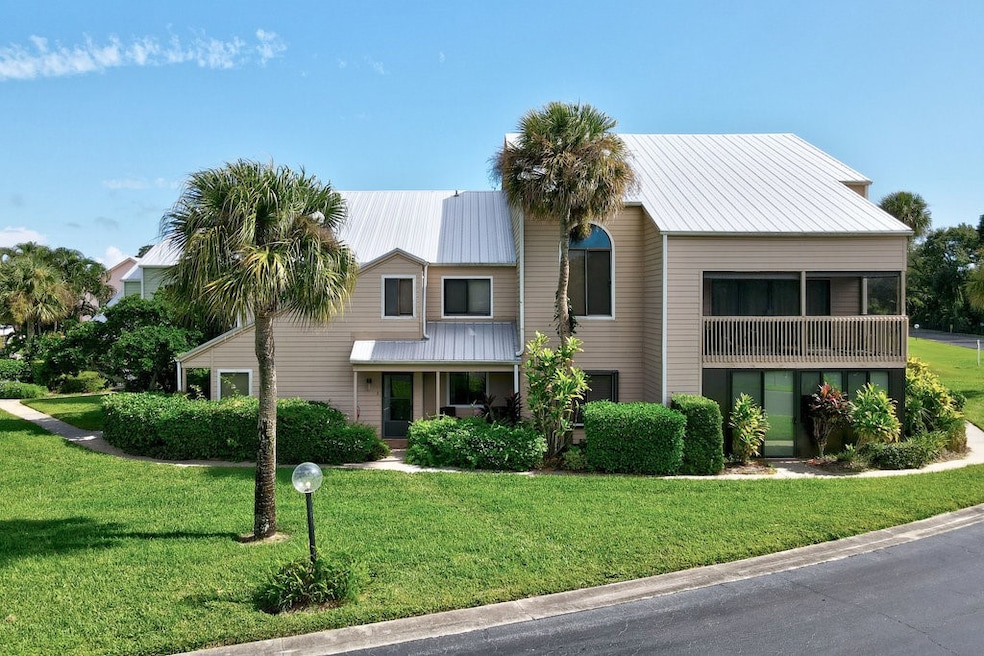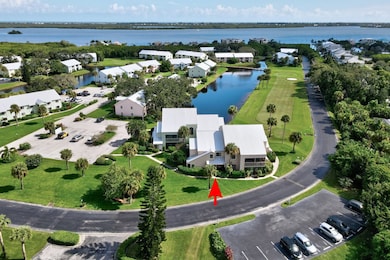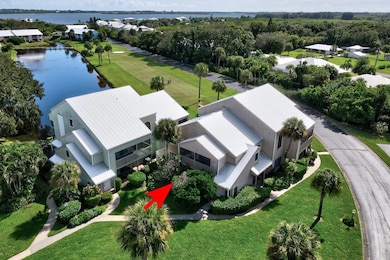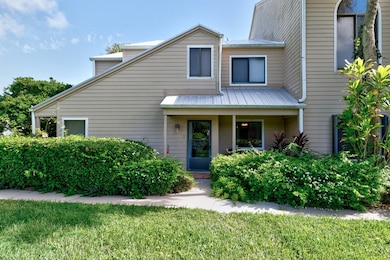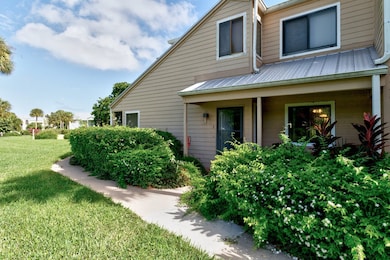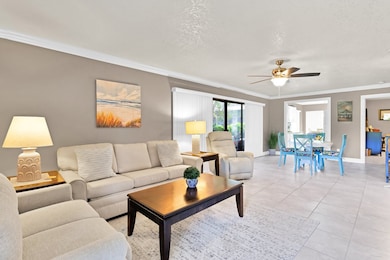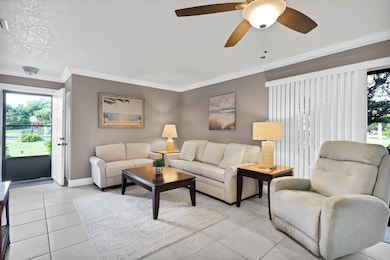
9632 Riverside Dr Unit 3 Sebastian, FL 32958
Estimated payment $1,432/month
Highlights
- Popular Property
- Access To Intracoastal Waterway
- Heated Pool
- Golf Course Community
- Fitness Center
- Gated Community
About This Home
Welcome to this Resort Style Waterfront Community known as Pelican Pointe of Sebastian. This community includes an Executive Golf Course, Heated Pool, Pickle Ball, Bocce Ball, a Marina with Private Community Boat Ramp with temporary use boat slips (ask agent for more details).
This particular GROUNDFLOOR 2-bedroom 2-bath unit has a wonderful floor plan with garden views of lush tropical landscape and has both a front covered patio as well as a larger (18x7) brick paver covered screened patio. MOVE IN READY, Don't wait, call today.
Listing Agent
RE/MAX Crown Realty Brokerage Phone: 772-589-3054 License #3252428 Listed on: 11/01/2025

Property Details
Home Type
- Condominium
Est. Annual Taxes
- $2,019
Year Built
- Built in 1985
Lot Details
- West Facing Home
Parking
- Unassigned Parking
Home Design
- Frame Construction
- Metal Roof
Interior Spaces
- 990 Sq Ft Home
- 2-Story Property
- Partially Furnished
- Crown Molding
- Ceiling Fan
- Window Treatments
- Sliding Doors
- Garden Views
Kitchen
- Range
- Microwave
- Dishwasher
- Disposal
Flooring
- Carpet
- Tile
Bedrooms and Bathrooms
- 2 Bedrooms
- 2 Full Bathrooms
- Roman Tub
- Bathtub
Laundry
- Laundry closet
- Dryer
- Washer
Pool
- Heated Pool
- Outdoor Pool
Outdoor Features
- Access To Intracoastal Waterway
- Screened Patio
Utilities
- Central Heating and Cooling System
- Electric Water Heater
Listing and Financial Details
- Assessor Parcel Number 31392100005015100003.0
Community Details
Overview
- Association fees include common areas, insurance, ground maintenance, maintenance structure, recreation facilities, reserve fund, roof, security, trash
- Keystone Property Mgmt. Association
- Pelican Pointe Seb Subdivision
Amenities
- Clubhouse
Recreation
- Golf Course Community
- Tennis Courts
- Shuffleboard Court
- Fitness Center
- Community Pool
Pet Policy
- Limit on the number of pets
- Pet Size Limit
Security
- Resident Manager or Management On Site
- Gated Community
Map
Home Values in the Area
Average Home Value in this Area
Tax History
| Year | Tax Paid | Tax Assessment Tax Assessment Total Assessment is a certain percentage of the fair market value that is determined by local assessors to be the total taxable value of land and additions on the property. | Land | Improvement |
|---|---|---|---|---|
| 2024 | $2,333 | $182,566 | -- | -- |
| 2023 | $2,333 | $143,095 | $0 | $0 |
| 2022 | $2,021 | $142,799 | $0 | $142,799 |
| 2021 | $1,830 | $118,260 | $0 | $118,260 |
| 2020 | $1,849 | $118,260 | $0 | $118,260 |
| 2019 | $1,885 | $118,260 | $0 | $118,260 |
| 2018 | $1,732 | $106,009 | $0 | $106,009 |
| 2017 | $1,683 | $101,444 | $0 | $0 |
| 2016 | $1,454 | $93,930 | $0 | $0 |
| 2015 | $1,282 | $72,250 | $0 | $0 |
| 2014 | $1,143 | $65,750 | $0 | $0 |
Property History
| Date | Event | Price | List to Sale | Price per Sq Ft | Prior Sale |
|---|---|---|---|---|---|
| 11/01/2025 11/01/25 | For Sale | $239,900 | +2.1% | $242 / Sq Ft | |
| 03/31/2023 03/31/23 | Sold | $235,000 | -1.7% | $237 / Sq Ft | View Prior Sale |
| 03/07/2023 03/07/23 | Price Changed | $239,000 | -4.0% | $241 / Sq Ft | |
| 12/28/2022 12/28/22 | For Sale | $249,000 | +126.4% | $252 / Sq Ft | |
| 11/01/2016 11/01/16 | Sold | $110,000 | -5.6% | $111 / Sq Ft | View Prior Sale |
| 10/02/2016 10/02/16 | Pending | -- | -- | -- | |
| 06/29/2016 06/29/16 | For Sale | $116,500 | +64.3% | $118 / Sq Ft | |
| 10/15/2014 10/15/14 | Sold | $70,900 | -21.1% | $72 / Sq Ft | View Prior Sale |
| 09/15/2014 09/15/14 | Pending | -- | -- | -- | |
| 02/15/2014 02/15/14 | For Sale | $89,900 | -- | $91 / Sq Ft |
Purchase History
| Date | Type | Sale Price | Title Company |
|---|---|---|---|
| Warranty Deed | $235,000 | Alliance Title Of The Treasure | |
| Warranty Deed | $110,000 | Professional Title Of | |
| Special Warranty Deed | $70,900 | Title & Abstract Agency Of A | |
| Trustee Deed | -- | Attorney | |
| Warranty Deed | $145,000 | First Southwestern Title Com | |
| Quit Claim Deed | $62,500 | None Available | |
| Warranty Deed | $63,171 | -- | |
| Warranty Deed | $135,000 | First Southwestern Title Com | |
| Warranty Deed | $63,000 | -- |
Mortgage History
| Date | Status | Loan Amount | Loan Type |
|---|---|---|---|
| Open | $160,000 | New Conventional | |
| Previous Owner | $74,800 | New Conventional | |
| Previous Owner | $56,000 | New Conventional | |
| Previous Owner | $116,000 | Unknown | |
| Previous Owner | $130,000 | Unknown | |
| Previous Owner | $50,000 | No Value Available |
About the Listing Agent
Kim's Other Listings
Source: REALTORS® Association of Indian River County
MLS Number: 292396
APN: 31-39-21-00005-0151-00003.0
- 5730 Pelican Pointe Dr Unit 2
- 5720 Pelican Pointe Dr Unit 3
- 5725 Pelican Pointe Dr Unit 1
- 5725 Pelican Pointe Dr Unit 4
- 9612 Riverside Dr Unit 302
- 5685 Marina Dr Unit 4
- 9635 Riverside Dr Unit 4
- 9635 Riverside Dr Unit 3
- 9645 Estuary Way Unit 1
- 5740 Marina Dr Unit 2
- 5505 95th St
- 5200 95th St
- 5270 94 Ln
- 5285 94th Ln
- 5100 95th St
- 9757 N Us Highway 1
- 3200 E Derry Dr
- 10 Treasure Cir
- 3403 Heather Way Ln
- 6 Abaco Ct
- 5745 Pelican Pointe Dr Unit 4
- 5735 Marina Dr Unit 3
- 9612 Riverside Dr Unit 102
- 5720 Marina Dr Unit 3
- 9440 52nd Ct
- 9036 Orchid Reserve Cir
- 110 Duban St
- 8820 44th Ave
- 122 Dahl Ave
- 121 Admiral Cir
- 6385 105th Place
- 1358 Schumann Dr
- 158 Empress Ave
- 158 Empress Ave Unit B
- 1217 Schumann Dr Unit B
- 6175 S Mirror Lake Dr Unit 307
- 6175 S Mirror Lake Dr Unit 208
- 6375 86th Ln
- 109 Aetna St Unit A
- 6155 S Mirror Lake Dr Unit 202
