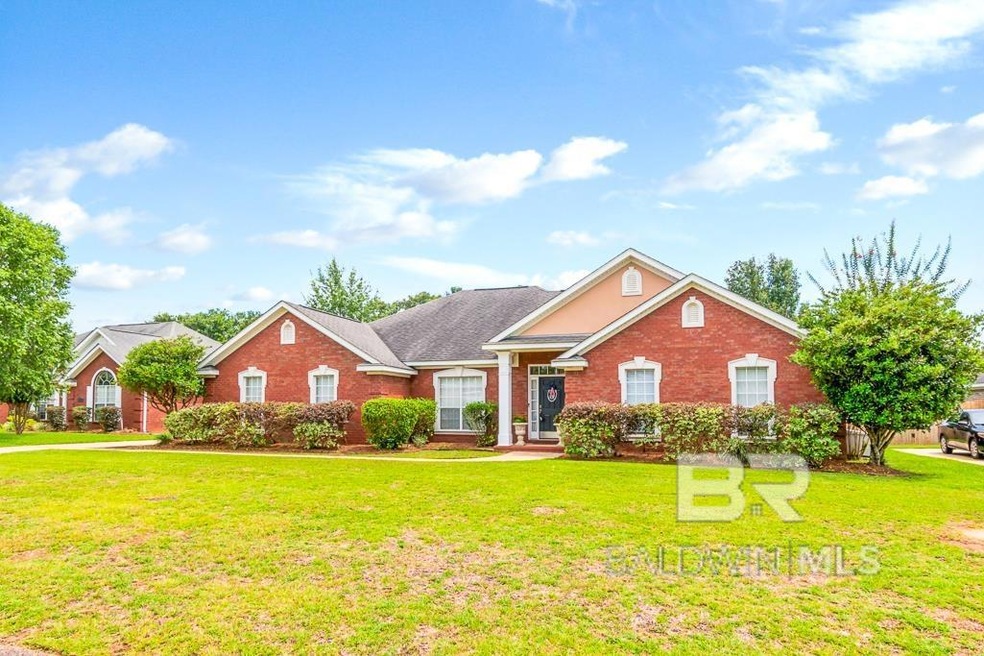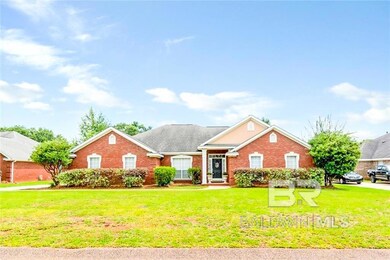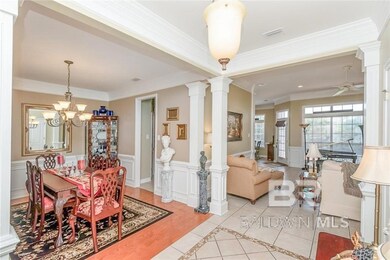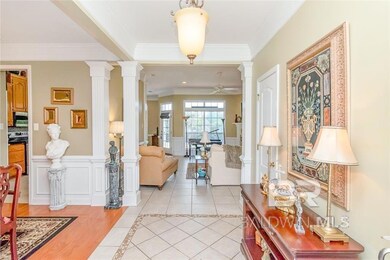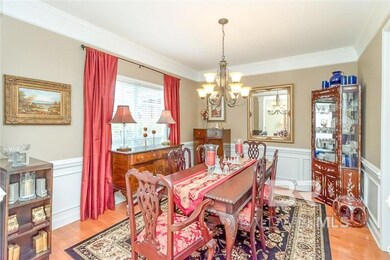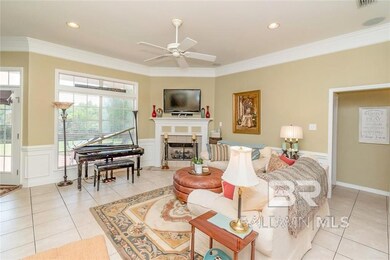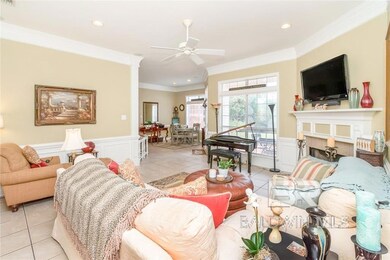9633 White Castle Rd Mobile, AL 36695
Cottage Park NeighborhoodEstimated payment $2,034/month
Highlights
- Traditional Architecture
- Wood Flooring
- Walk-In Pantry
- Hutchens Elementary School Rated 10
- Jetted Tub in Primary Bathroom
- Formal Dining Room
About This Home
Immaculate 4 bedroom, 2.5 bath home with an open concept, split bedrooms offering soaring smooth ceilings, loads of crown molding throughout. Custom built by Mark Lockard, this home has all the upgrades like custom cabinetry, granite countertops, marble bath and shower surrounds, corner fireplace and double tray ceiling accents. There is also a WHOLE HOUSE GENERATOR, gas water heater (2024), MERV 13 filtered HVAC REME Halo air purification with all ductwork replaced in (2021) and coil replaced in (2024). (all improvements per seller)The kitchen offers stainless appliances, a large breakfast bar, eat-in dining area and huge/walk-in pantry. The primary suite boasts upgraded flooring, a huge bath with 2 large vanities, linen closet, dual walk-in closets, separate water closet along with nice shower and jetted corner tub. There are 3 large guest rooms with walk in closets, and one offers a tray ceiling, and separate entrance to the back porch and lots of natural light. You'll love the extra-large, well landscaped backyard, including covered porch and expansive patio too. Also includes 2 gates, with one double gate and access to the driveway for boat storage or easy access and also a side entry, 2 car garage. The termite bond with Wayne's has been renewed through July 2026. (per seller) All measurements are approximate and not guaranteed, buyer to verify. Buyer to verify all information during due diligence.
Listing Agent
Bellator Real Estate LLC Mobil Brokerage Phone: 251-343-7777 Listed on: 06/20/2025

Home Details
Home Type
- Single Family
Est. Annual Taxes
- $1,372
Year Built
- Built in 2005
Lot Details
- 0.34 Acre Lot
- Lot Dimensions are 95 x 158 x 95 x 158
- Fenced
- Level Lot
HOA Fees
- $27 Monthly HOA Fees
Home Design
- Traditional Architecture
- Brick or Stone Mason
- Slab Foundation
- Composition Roof
Interior Spaces
- 2,363 Sq Ft Home
- 1-Story Property
- Crown Molding
- Ceiling Fan
- Gas Log Fireplace
- Double Pane Windows
- Living Room with Fireplace
- Formal Dining Room
- Laundry in unit
Kitchen
- Eat-In Kitchen
- Breakfast Bar
- Walk-In Pantry
- Electric Range
- Microwave
- Dishwasher
Flooring
- Wood
- Tile
Bedrooms and Bathrooms
- 4 Bedrooms
- Split Bedroom Floorplan
- Walk-In Closet
- Dual Vanity Sinks in Primary Bathroom
- Jetted Tub in Primary Bathroom
- Separate Shower
Parking
- 2 Car Attached Garage
- Automatic Garage Door Opener
Outdoor Features
- Patio
- Rear Porch
Schools
- Hutchens/Dawes Elementary School
- Bernice J Causey Middle School
- Baker High School
Utilities
- Central Heating
- Septic Tank
Community Details
- Association fees include ground maintenance, taxes-common area
Listing and Financial Details
- Legal Lot and Block 67 / 67
- Assessor Parcel Number 3402030000077137
Map
Home Values in the Area
Average Home Value in this Area
Tax History
| Year | Tax Paid | Tax Assessment Tax Assessment Total Assessment is a certain percentage of the fair market value that is determined by local assessors to be the total taxable value of land and additions on the property. | Land | Improvement |
|---|---|---|---|---|
| 2024 | $1,388 | $29,680 | $5,200 | $24,480 |
| 2023 | $1,325 | $28,690 | $5,250 | $23,440 |
| 2022 | $1,196 | $26,030 | $5,040 | $20,990 |
| 2021 | $1,117 | $24,420 | $4,200 | $20,220 |
| 2020 | $1,084 | $23,730 | $4,200 | $19,530 |
| 2019 | $1,063 | $23,300 | $0 | $0 |
| 2018 | $1,073 | $23,500 | $0 | $0 |
| 2017 | $1,073 | $23,500 | $0 | $0 |
| 2016 | $991 | $21,820 | $0 | $0 |
| 2013 | $1,167 | $24,500 | $0 | $0 |
Property History
| Date | Event | Price | List to Sale | Price per Sq Ft | Prior Sale |
|---|---|---|---|---|---|
| 09/12/2025 09/12/25 | Price Changed | $359,900 | -2.7% | $152 / Sq Ft | |
| 07/25/2025 07/25/25 | Price Changed | $369,900 | -1.4% | $157 / Sq Ft | |
| 06/20/2025 06/20/25 | For Sale | $375,000 | +53.1% | $159 / Sq Ft | |
| 05/29/2020 05/29/20 | Sold | $245,000 | -- | $106 / Sq Ft | View Prior Sale |
| 03/20/2020 03/20/20 | Pending | -- | -- | -- |
Purchase History
| Date | Type | Sale Price | Title Company |
|---|---|---|---|
| Warranty Deed | $245,000 | None Available | |
| Warranty Deed | $202,750 | -- |
Mortgage History
| Date | Status | Loan Amount | Loan Type |
|---|---|---|---|
| Previous Owner | $162,200 | Unknown | |
| Closed | $40,550 | No Value Available |
Source: Baldwin REALTORS®
MLS Number: 381030
APN: 34-02-03-0-000-077.137
- 9644 Hampshire Ct
- 9721 Hamilton Creek Dr N
- 2675 Creek Bend Ct
- 2705 Creek Bend Ct
- The Katherine Plan at Hamilton Ridge
- The Avery Plan at Hamilton Ridge
- The Jasmine Plan at Hamilton Ridge
- The Victoria Plan at Hamilton Ridge
- The Emma Plan at Hamilton Ridge
- The Kingston Plan at Hamilton Ridge
- 9841 Nadine Ln S
- 9910 Nadine Ln S
- 9924 Nadine Ln S
- 9662 Walston Rd
- 9555 Jeff Hamilton Rd
- 2751 Hamilton Creek Dr W
- 9825 Summit View Cir
- 9825 Summit View Cir N
- 2259 Summit View Cir
- 9838 Summit View Cir
- 9600 Jeff Hamilton Rd Unit 32B
- 9600 Jeff Hamilton Rd
- 9301 Cottage Park Dr N
- 2960 Plantation Dr W
- 3040 Plantation Dr W
- 8775 Jeff Hamilton Rd
- 2014 Post Oak Ct
- 10154 Waterford Way
- 10475 E Peat Moss Ave
- 7959 Cottage Hill Rd
- 750 Flave Pierce Rd
- 10201 Browning Place Ct
- 2175 Schillinger Rd S
- 7691 Sweetgum Ct
- 945 Schillinger Rd S
- 2986 Newman Rd
- 7720 Thomas Rd
- 1200 Somerby Dr
- 6700 Cottage Hill Rd
- 6617 Grelot Rd
