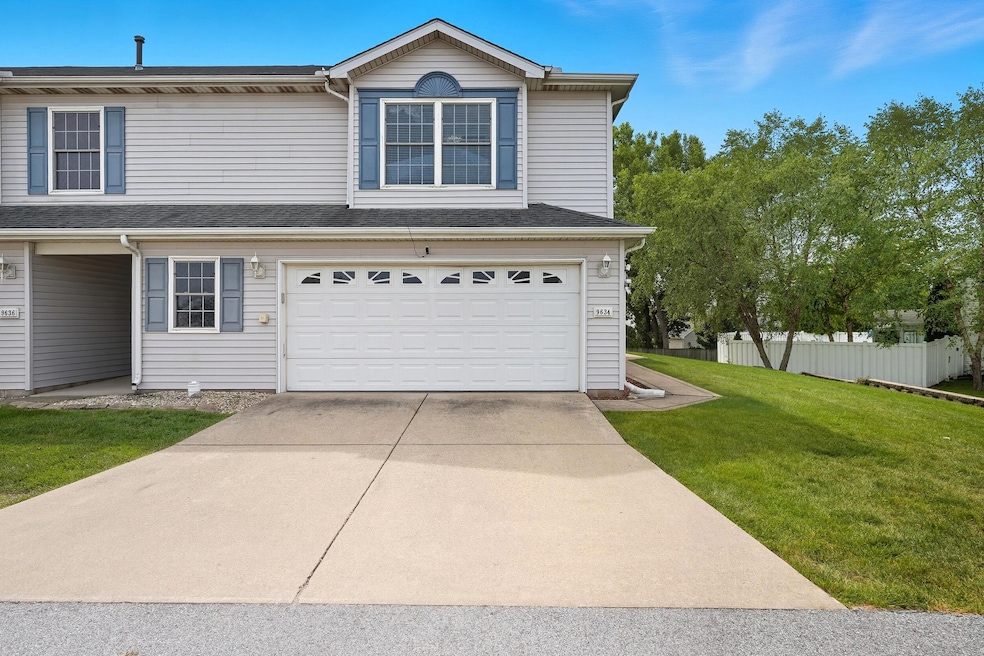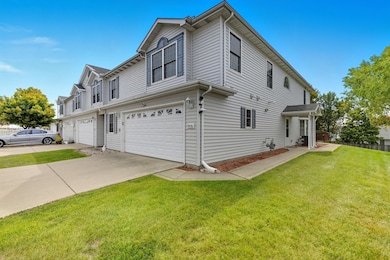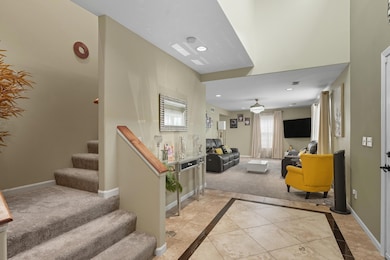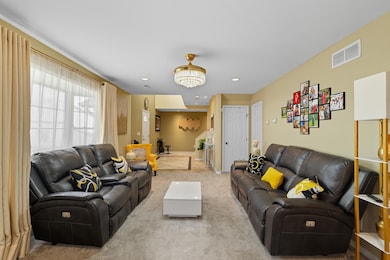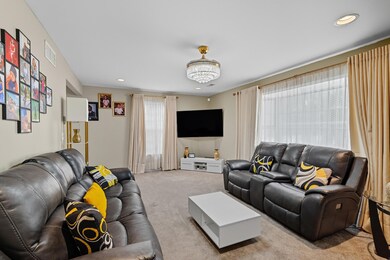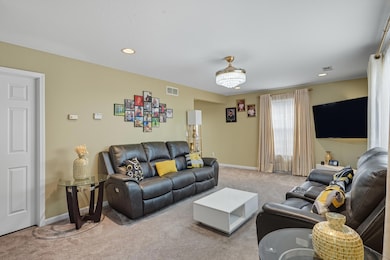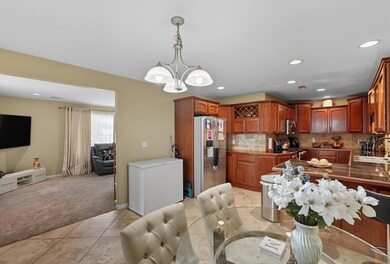9634 Luebcke Ln Crown Point, IN 46307
Estimated payment $1,831/month
Highlights
- Deck
- Rear Porch
- Living Room
- Neighborhood Views
- Spa Bath
- Laundry Room
About This Home
This spacious 2-story townhouse offers over 2,400 square feet of living space and a low HOA of only 660 per year that covers lawn maintenance and snow removal. Has lovely high ceilings and tile flooring in the foyer entry. Recent updates include a new furnace and air conditioner installed in 2022 and brand new carpeting. The main floor features a large living room, a roomy eat-in kitchen with solid surface countertops and stainless steel appliances, and a rare four-season room that opens to a private deck, making this one of only 2 units in this neighborhood with both. Upstairs you'll find three large bedrooms and two full bathrooms. Including a massive primary suite with tray ceilings, his and her closets, and a luxurious en suite with a whirlpool soaker tub and separate tiled glass door shower. Additional features include an attached two-car garage, a separate laundry room, and a versatile bonus room that could serve as an office or potential fourth bedroom. The home is nestled in a quiet neighborhood with little traffic, yet remains close to restaurants, grocery stores, and shopping.
Townhouse Details
Home Type
- Townhome
Est. Annual Taxes
- $2,555
Year Built
- Built in 2004
Lot Details
- Fenced
- Landscaped
HOA Fees
- $50 Monthly HOA Fees
Parking
- 2 Car Garage
- Garage Door Opener
Interior Spaces
- 2,420 Sq Ft Home
- 2-Story Property
- Living Room
- Dining Room
- Neighborhood Views
Kitchen
- Gas Range
- Microwave
- Dishwasher
Flooring
- Carpet
- Tile
Bedrooms and Bathrooms
- 3 Bedrooms
- Spa Bath
Laundry
- Laundry Room
- Laundry on main level
- Dryer
- Washer
Home Security
Outdoor Features
- Deck
- Rear Porch
Utilities
- Forced Air Heating and Cooling System
- Heating System Uses Natural Gas
Listing and Financial Details
- Assessor Parcel Number 451233258012000029
Community Details
Overview
- Association fees include ground maintenance, snow removal
- Pnw Association
- Crown Ridge Estates 04 Subdivision
Security
- Fire and Smoke Detector
Map
Home Values in the Area
Average Home Value in this Area
Tax History
| Year | Tax Paid | Tax Assessment Tax Assessment Total Assessment is a certain percentage of the fair market value that is determined by local assessors to be the total taxable value of land and additions on the property. | Land | Improvement |
|---|---|---|---|---|
| 2024 | $6,326 | $253,600 | $47,700 | $205,900 |
| 2023 | $2,555 | $255,500 | $46,200 | $209,300 |
| 2022 | $2,277 | $227,700 | $39,600 | $188,100 |
| 2021 | $2,004 | $200,400 | $37,000 | $163,400 |
| 2020 | $1,875 | $187,500 | $34,200 | $153,300 |
| 2019 | $1,820 | $180,400 | $32,600 | $147,800 |
| 2018 | $1,802 | $168,500 | $32,600 | $135,900 |
| 2017 | $1,688 | $156,700 | $29,000 | $127,700 |
| 2016 | $1,644 | $157,300 | $27,900 | $129,400 |
| 2014 | $3,395 | $154,700 | $27,100 | $127,600 |
| 2013 | $3,580 | $154,400 | $28,400 | $126,000 |
Property History
| Date | Event | Price | List to Sale | Price per Sq Ft | Prior Sale |
|---|---|---|---|---|---|
| 10/21/2025 10/21/25 | Pending | -- | -- | -- | |
| 10/16/2025 10/16/25 | Price Changed | $296,900 | -1.0% | $123 / Sq Ft | |
| 09/24/2025 09/24/25 | Price Changed | $299,900 | -3.3% | $124 / Sq Ft | |
| 09/12/2025 09/12/25 | For Sale | $310,000 | +74.2% | $128 / Sq Ft | |
| 08/29/2018 08/29/18 | Sold | $178,000 | 0.0% | $74 / Sq Ft | View Prior Sale |
| 08/13/2018 08/13/18 | Pending | -- | -- | -- | |
| 06/21/2018 06/21/18 | For Sale | $178,000 | +36.9% | $74 / Sq Ft | |
| 09/04/2015 09/04/15 | Sold | $130,000 | 0.0% | $54 / Sq Ft | View Prior Sale |
| 07/13/2015 07/13/15 | Pending | -- | -- | -- | |
| 04/20/2015 04/20/15 | For Sale | $130,000 | -- | $54 / Sq Ft |
Purchase History
| Date | Type | Sale Price | Title Company |
|---|---|---|---|
| Warranty Deed | -- | Liberty Title & Escrow | |
| Special Warranty Deed | -- | Attorney | |
| Sheriffs Deed | $181,546 | None Available | |
| Warranty Deed | -- | Multiple |
Mortgage History
| Date | Status | Loan Amount | Loan Type |
|---|---|---|---|
| Open | $142,400 | New Conventional | |
| Previous Owner | $139,305 | New Conventional | |
| Previous Owner | $156,470 | Fannie Mae Freddie Mac |
Source: Northwest Indiana Association of REALTORS®
MLS Number: 827622
APN: 45-12-33-258-012.000-029
- 9567 E Lubke Ln
- 9565 Luebcke Ln
- 9561 Luebcke Ln
- 9563 E Lubke Ln
- 9618 Jackson Ct
- 9465 Van Buren Ct
- 9434 Van Buren St
- 1407 Tyler Ct
- 9344 Van Buren St
- 1376 W 94th Ct
- 1362 W 94th Ct
- 1235 W 99th Ave
- 9745 Tyler St
- 9421 Buchanan St
- 1541 W 97th Place
- 1535 W 93rd Ct
- 1423 W 93rd Place
- 9650-52 Johnson St
- 9642 Johnson St Unit 44
- 1558 W 99th Ave
