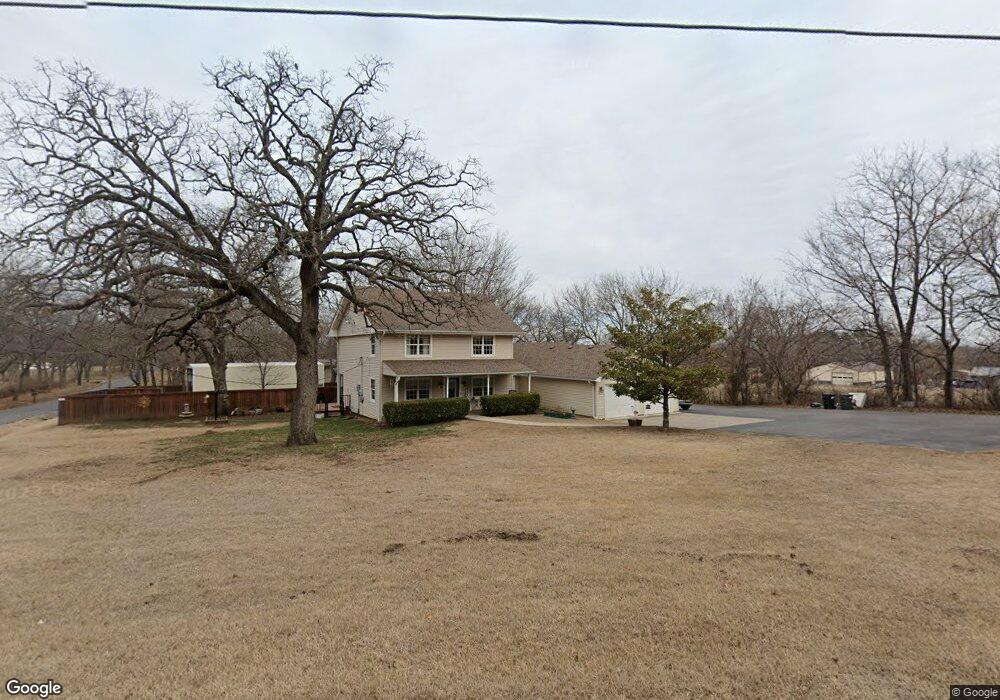Estimated Value: $408,000 - $435,000
2
Beds
3
Baths
3,220
Sq Ft
$130/Sq Ft
Est. Value
About This Home
This home is located at 9635 W 71st St, Tulsa, OK 74131 and is currently estimated at $417,039, approximately $129 per square foot. 9635 W 71st St is a home located in Creek County with nearby schools including Allen-Bowden Public School.
Ownership History
Date
Name
Owned For
Owner Type
Purchase Details
Closed on
Jun 15, 2010
Sold by
Deramus Wayne E and Deramus Wayne Edward
Bought by
Case Stephen D and Case Sharon K
Current Estimated Value
Home Financials for this Owner
Home Financials are based on the most recent Mortgage that was taken out on this home.
Original Mortgage
$110,511
Outstanding Balance
$73,634
Interest Rate
4.93%
Mortgage Type
FHA
Estimated Equity
$343,405
Purchase Details
Closed on
Jul 11, 2008
Sold by
Deramus Wayne Wdward and Deramus Ethel Jean
Bought by
Deramus Wayne Edward
Purchase Details
Closed on
Nov 4, 1997
Sold by
Danner James and Danner Sharon
Create a Home Valuation Report for This Property
The Home Valuation Report is an in-depth analysis detailing your home's value as well as a comparison with similar homes in the area
Home Values in the Area
Average Home Value in this Area
Purchase History
| Date | Buyer | Sale Price | Title Company |
|---|---|---|---|
| Case Stephen D | $112,000 | -- | |
| Deramus Wayne Edward | -- | None Available | |
| -- | $37,500 | -- |
Source: Public Records
Mortgage History
| Date | Status | Borrower | Loan Amount |
|---|---|---|---|
| Open | Case Stephen D | $110,511 |
Source: Public Records
Tax History Compared to Growth
Tax History
| Year | Tax Paid | Tax Assessment Tax Assessment Total Assessment is a certain percentage of the fair market value that is determined by local assessors to be the total taxable value of land and additions on the property. | Land | Improvement |
|---|---|---|---|---|
| 2025 | $1,301 | $17,356 | $588 | $16,768 |
| 2024 | $1,301 | $16,850 | $588 | $16,262 |
| 2023 | $1,301 | $16,359 | $588 | $15,771 |
| 2022 | $1,242 | $15,883 | $588 | $15,295 |
| 2021 | $1,207 | $15,420 | $588 | $14,832 |
| 2020 | $1,159 | $14,971 | $588 | $14,383 |
| 2019 | $1,122 | $14,535 | $588 | $13,947 |
| 2018 | $1,101 | $14,112 | $1,076 | $13,036 |
| 2017 | $1,109 | $14,112 | $1,076 | $13,036 |
| 2016 | $1,128 | $14,112 | $1,076 | $13,036 |
| 2015 | -- | $14,112 | $1,076 | $13,036 |
| 2014 | -- | $14,112 | $1,076 | $13,036 |
Source: Public Records
Map
Nearby Homes
- 6872 S 97th West Ave
- 6250 S 97th West Ave
- 11205 W Tiger Ln
- 0 S 102nd Ave W Unit 2542522
- 10901 W 57th St S
- 5609 S 85th West Ave
- 5325 S 86th Ave W
- 114 Sherlyn Ln
- 7208 W 61st St
- 0 S 113th West Ave
- 0 Tracie Ln
- 7003 S 70th West Ave
- 5104 S 85th Ave W
- 5410 Skylane Dr
- 0 S 65 West Ave
- 5320 S Walnut Creek Place
- 5317 Skylane Dr
- 7692 S 65th St
- Ridgway III Plan at Stone Creek Estates IV
- Brenda MG Plan at Stone Creek Estates IV
- 6885 S 97th West Ave
- 9700 W 71st St S
- 9553 W 71st St
- 9799 W 71st St S
- 9610 W 71st St S
- 9608 W 71st St
- 9827 W 71st St S
- 6795 S 97th West Ave
- 6834 S 97th West Ave
- 9517 W 71st St
- 9853 W 71st St S
- 9914 W 71st St S
- 9964 W 71st St S
- 9917 W 71st St S
- 9403 W 71st St
- 9843 W 71st Place S
- 10027 W 71st St S
- 10134 W 71st St S
- 10106 W 71st St S
- 9315 W 71st St S
