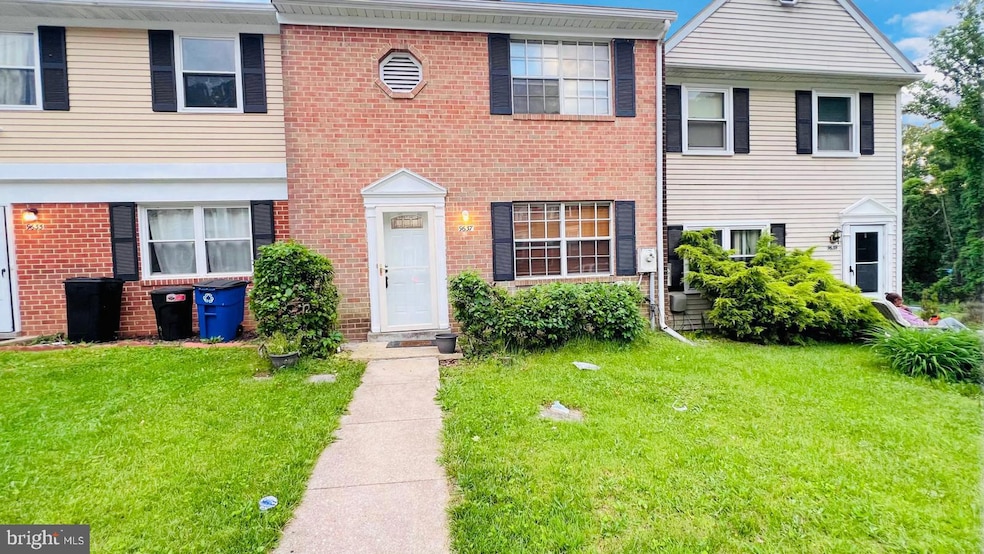
9637 Axehead Ct Randallstown, MD 21133
Estimated payment $1,519/month
Total Views
5,401
3
Beds
1.5
Baths
1,120
Sq Ft
$219
Price per Sq Ft
About This Home
Back on the MARKET!
REDUCED PRICE ! ! ! Roof updated, A/C updated , quite neighborhood, enjoy the suburb and the convenience of the nearby shopping centers, schedule your showing. Lock Box front door knob. Schedule online. Please call the listing agent if you have any questions.
Townhouse Details
Home Type
- Townhome
Est. Annual Taxes
- $1,896
Year Built
- Built in 1984
Lot Details
- 2,200 Sq Ft Lot
HOA Fees
- $28 Monthly HOA Fees
Parking
- Parking Lot
Home Design
- Brick Exterior Construction
Interior Spaces
- 1,120 Sq Ft Home
- Property has 2 Levels
Bedrooms and Bathrooms
- 3 Bedrooms
Schools
- Hernwood Elementary School
- Deer Park Middle Magnet School
Utilities
- Central Air
- Heat Pump System
- Electric Water Heater
Community Details
- Kings Point Subdivision
Listing and Financial Details
- Tax Lot 37
- Assessor Parcel Number 04021800000792
Map
Create a Home Valuation Report for This Property
The Home Valuation Report is an in-depth analysis detailing your home's value as well as a comparison with similar homes in the area
Home Values in the Area
Average Home Value in this Area
Tax History
| Year | Tax Paid | Tax Assessment Tax Assessment Total Assessment is a certain percentage of the fair market value that is determined by local assessors to be the total taxable value of land and additions on the property. | Land | Improvement |
|---|---|---|---|---|
| 2025 | $2,692 | $170,400 | -- | -- |
| 2024 | $2,692 | $156,400 | $55,000 | $101,400 |
| 2023 | $1,296 | $150,200 | $0 | $0 |
| 2022 | $2,473 | $144,000 | $0 | $0 |
| 2021 | $2,327 | $137,800 | $55,000 | $82,800 |
| 2020 | $2,327 | $132,467 | $0 | $0 |
| 2019 | $2,247 | $127,133 | $0 | $0 |
| 2018 | $2,157 | $121,800 | $49,400 | $72,400 |
| 2017 | $2,063 | $116,100 | $0 | $0 |
| 2016 | $2,067 | $110,400 | $0 | $0 |
| 2015 | $2,067 | $104,700 | $0 | $0 |
| 2014 | $2,067 | $104,700 | $0 | $0 |
Source: Public Records
Property History
| Date | Event | Price | Change | Sq Ft Price |
|---|---|---|---|---|
| 07/29/2025 07/29/25 | For Sale | $245,000 | +129.0% | $219 / Sq Ft |
| 03/14/2016 03/14/16 | Sold | $107,000 | +1.9% | $96 / Sq Ft |
| 01/13/2016 01/13/16 | Pending | -- | -- | -- |
| 01/04/2016 01/04/16 | Price Changed | $105,000 | -4.5% | $94 / Sq Ft |
| 12/03/2015 12/03/15 | Price Changed | $109,900 | -4.4% | $98 / Sq Ft |
| 10/28/2015 10/28/15 | Price Changed | $114,900 | -4.2% | $103 / Sq Ft |
| 10/01/2015 10/01/15 | Price Changed | $119,900 | -4.0% | $107 / Sq Ft |
| 09/01/2015 09/01/15 | For Sale | $124,900 | -- | $112 / Sq Ft |
Source: Bright MLS
Purchase History
| Date | Type | Sale Price | Title Company |
|---|---|---|---|
| Deed | $107,000 | Attorney | |
| Deed | -- | -- | |
| Deed | -- | -- | |
| Deed | $172,990 | -- | |
| Deed | $172,990 | -- | |
| Deed | $90,000 | -- | |
| Deed | $70,000 | -- |
Source: Public Records
Mortgage History
| Date | Status | Loan Amount | Loan Type |
|---|---|---|---|
| Open | $110,000 | New Conventional | |
| Closed | $101,650 | New Conventional | |
| Previous Owner | $186,921 | FHA | |
| Previous Owner | $186,921 | FHA | |
| Previous Owner | $185,641 | FHA | |
| Previous Owner | $172,990 | Purchase Money Mortgage | |
| Previous Owner | $172,990 | Purchase Money Mortgage |
Source: Public Records
Similar Homes in Randallstown, MD
Source: Bright MLS
MLS Number: MDBC2135324
APN: 02-1800000792
Nearby Homes
- 3538 Corn Stream Rd
- 3505 Templar Rd
- 3602 Templar Rd
- 3671 Waterwheel Square
- 3107 Persimmon Tree Ct
- 9805 Slalom Run Dr
- 9401 Summer Squal Dr
- 3525 Cabot Rd
- 9605 Mendoza Rd
- 3517 Kings Point Rd
- 9624 Antler Cir
- 3916 Tiverton Rd
- 3816 Green Ash Ct
- 3827 Rayton Rd
- 9303 Samoset Rd
- 3320 Offutt Rd
- 9202 Samoset Rd
- 3332 Offutt Rd
- 3510 Tali Dr
- 9403 Tulsemere Rd
- 3456 Carriage Hill Cir
- 9308 Master Derby Dr
- 9624 Antler Cir
- 3901 Noyes Cir
- 4 Byers Ct
- 9902 Cervidae Ln
- 3708 Collier Rd
- 9851 Branchleigh Rd
- 3771 Brice Run Rd
- 10141 Liberty Rd
- 23 Methwold Ct
- 9530 Mary Geneva Ln
- 9535 Georgian Way
- 4700 Winterset Way
- 3801 Nemo Rd
- 4624 Ashforth Way
- 4450 Potts Ct Unit 575
- 4712 Ashforth Way
- 11 Cinnamon Cir
- 4204 Red Ridge Way






