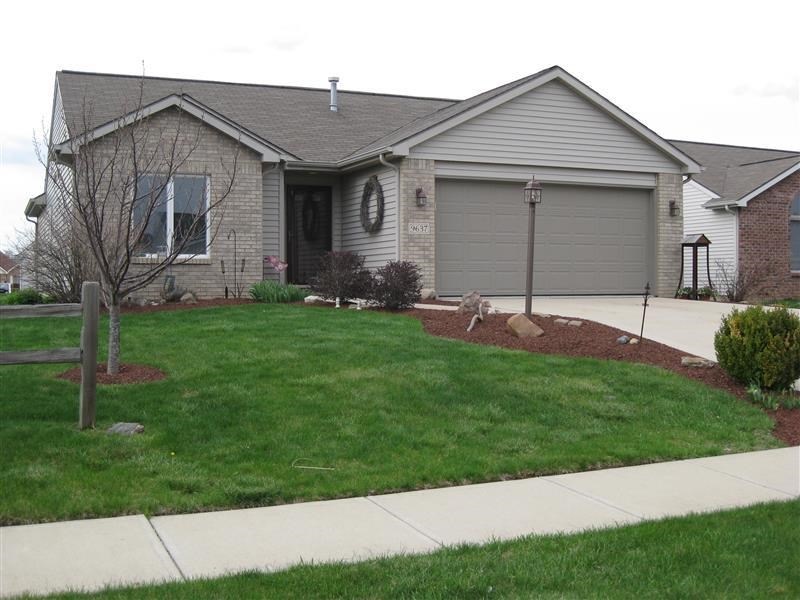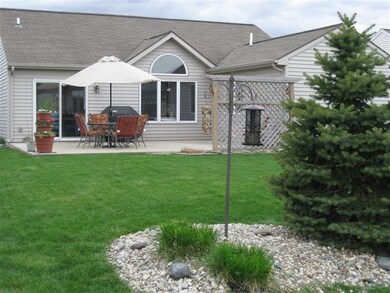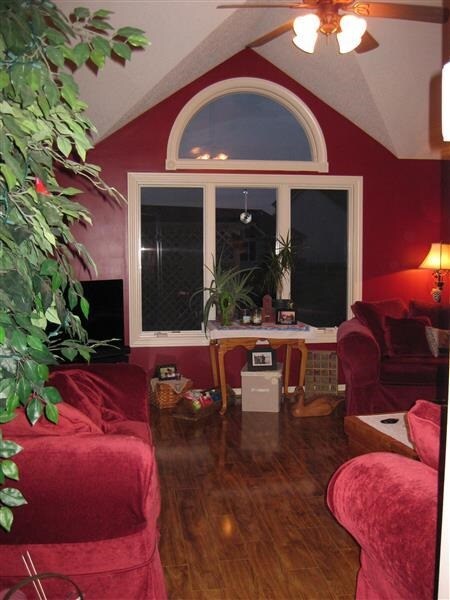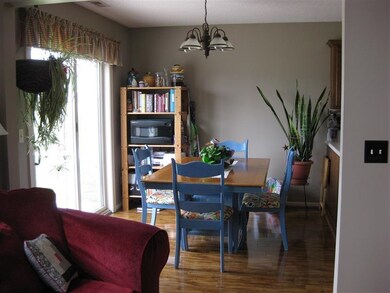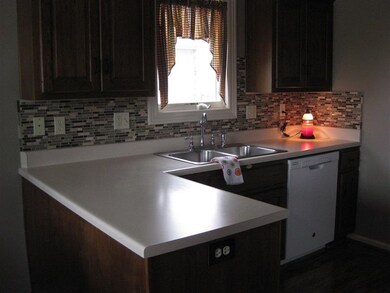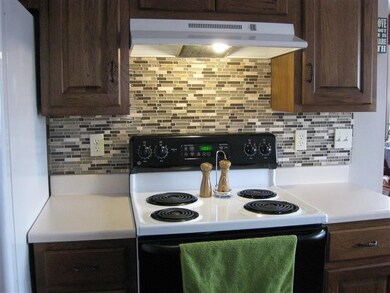
9637 Pinepark Pass New Haven, IN 46774
Highlights
- Ranch Style House
- 2 Car Attached Garage
- Double Pane Windows
- Cathedral Ceiling
- Eat-In Kitchen
- Built-In Features
About This Home
As of August 2020Single-Family Home built in 2004, located in the Pinestone Addition. 3 BR, 2 BA, 1,148 square feet with a 0.17 acre lot. Finished garage with stairs for attic access. 24' x 16' concrete patio. Well maintained & landscaped yard. Quiet neighborhood. New laminate flooring installed in 2013. All appliances stay. Excellent location - close to schools, churches, community pools, shopping and quick access to I-469. 15 minutes from GM & Vera Bradley.
Last Buyer's Agent
Chris Sanderson
North Eastern Group Realty
Home Details
Home Type
- Single Family
Est. Annual Taxes
- $1,038
Year Built
- Built in 2004
Lot Details
- 7,410 Sq Ft Lot
- Lot Dimensions are 57 x 130
- Landscaped
HOA Fees
- $13 Monthly HOA Fees
Parking
- 2 Car Attached Garage
- Garage Door Opener
Home Design
- Ranch Style House
- Planned Development
- Brick Exterior Construction
- Slab Foundation
- Shingle Roof
- Vinyl Construction Material
Interior Spaces
- Built-In Features
- Cathedral Ceiling
- Ceiling Fan
- Double Pane Windows
- Entrance Foyer
- Electric Dryer Hookup
Kitchen
- Eat-In Kitchen
- Oven or Range
- Laminate Countertops
- Disposal
Bedrooms and Bathrooms
- 3 Bedrooms
- En-Suite Primary Bedroom
- 2 Full Bathrooms
- Bathtub with Shower
Attic
- Storage In Attic
- Pull Down Stairs to Attic
Home Security
- Storm Doors
- Fire and Smoke Detector
Eco-Friendly Details
- Energy-Efficient Appliances
- Energy-Efficient Thermostat
Utilities
- Forced Air Heating and Cooling System
- Heating System Uses Gas
- Cable TV Available
Additional Features
- Patio
- Suburban Location
Listing and Financial Details
- Assessor Parcel Number 02-13-24-107-016.000-041
Ownership History
Purchase Details
Home Financials for this Owner
Home Financials are based on the most recent Mortgage that was taken out on this home.Purchase Details
Home Financials for this Owner
Home Financials are based on the most recent Mortgage that was taken out on this home.Purchase Details
Home Financials for this Owner
Home Financials are based on the most recent Mortgage that was taken out on this home.Purchase Details
Home Financials for this Owner
Home Financials are based on the most recent Mortgage that was taken out on this home.Similar Homes in New Haven, IN
Home Values in the Area
Average Home Value in this Area
Purchase History
| Date | Type | Sale Price | Title Company |
|---|---|---|---|
| Warranty Deed | $148,000 | Trademark Title Co | |
| Warranty Deed | -- | Metropolitan Title | |
| Corporate Deed | -- | Century Title Services | |
| Corporate Deed | -- | -- |
Mortgage History
| Date | Status | Loan Amount | Loan Type |
|---|---|---|---|
| Open | $7,987 | FHA | |
| Open | $14,401 | FHA | |
| Open | $145,319 | FHA | |
| Closed | $145,319 | FHA | |
| Previous Owner | $110,014 | VA | |
| Previous Owner | $83,840 | Purchase Money Mortgage | |
| Previous Owner | $71,873 | Purchase Money Mortgage | |
| Closed | $20,960 | No Value Available |
Property History
| Date | Event | Price | Change | Sq Ft Price |
|---|---|---|---|---|
| 08/03/2020 08/03/20 | Sold | $148,000 | +2.1% | $126 / Sq Ft |
| 06/30/2020 06/30/20 | Pending | -- | -- | -- |
| 06/29/2020 06/29/20 | For Sale | $144,900 | +36.1% | $123 / Sq Ft |
| 12/03/2014 12/03/14 | Sold | $106,500 | -2.3% | $93 / Sq Ft |
| 10/10/2014 10/10/14 | Pending | -- | -- | -- |
| 05/07/2014 05/07/14 | For Sale | $109,000 | -- | $95 / Sq Ft |
Tax History Compared to Growth
Tax History
| Year | Tax Paid | Tax Assessment Tax Assessment Total Assessment is a certain percentage of the fair market value that is determined by local assessors to be the total taxable value of land and additions on the property. | Land | Improvement |
|---|---|---|---|---|
| 2024 | $1,925 | $194,400 | $25,400 | $169,000 |
| 2023 | $1,920 | $192,000 | $25,400 | $166,600 |
| 2022 | $1,706 | $170,600 | $25,400 | $145,200 |
| 2021 | $1,471 | $147,100 | $25,400 | $121,700 |
| 2020 | $1,407 | $140,700 | $25,400 | $115,300 |
| 2019 | $1,284 | $127,900 | $25,400 | $102,500 |
| 2018 | $1,242 | $124,200 | $21,400 | $102,800 |
| 2017 | $1,190 | $118,500 | $21,400 | $97,100 |
| 2016 | $1,106 | $110,500 | $21,400 | $89,100 |
| 2014 | $950 | $104,300 | $21,400 | $82,900 |
| 2013 | $1,038 | $108,800 | $21,400 | $87,400 |
Agents Affiliated with this Home
-

Seller's Agent in 2020
Heidi Haiflich
North Eastern Group Realty
(260) 433-3969
10 in this area
169 Total Sales
-

Buyer's Agent in 2020
Stacy Dailey
North Eastern Group Realty
(260) 908-2753
2 in this area
163 Total Sales
-

Seller's Agent in 2014
Joshua Vida
Paradigm Realty Solutions
(574) 626-8432
765 Total Sales
-
C
Buyer's Agent in 2014
Chris Sanderson
North Eastern Group Realty
Map
Source: Indiana Regional MLS
MLS Number: 201416699
APN: 02-13-24-107-016.000-041
- 9487 Falcon Way
- 4792 Falcon Pkwy
- 4805 Falcon Pkwy
- 4524 Timber Creek Pkwy
- 4528 Timber Creek Pkwy
- 10010 Winding Shores Dr
- 10107 Wellspring Ct
- 4275 Silver Birch Cove
- 4032 Willow Bay Dr
- 10028 Winding Shores Dr
- 10209 Buckshire Ct
- 10216 Runabay Cove
- 10221 Windsail Cove
- 10253 Chesterhills Ct
- 5008 Beechmont Ln
- 5016 Beechmont Ln
- 5024 Beechmont Ln
- 5011 Beechmont Ln
- 5032 Beechmont Ln
- 5019 Beechmont Ln
