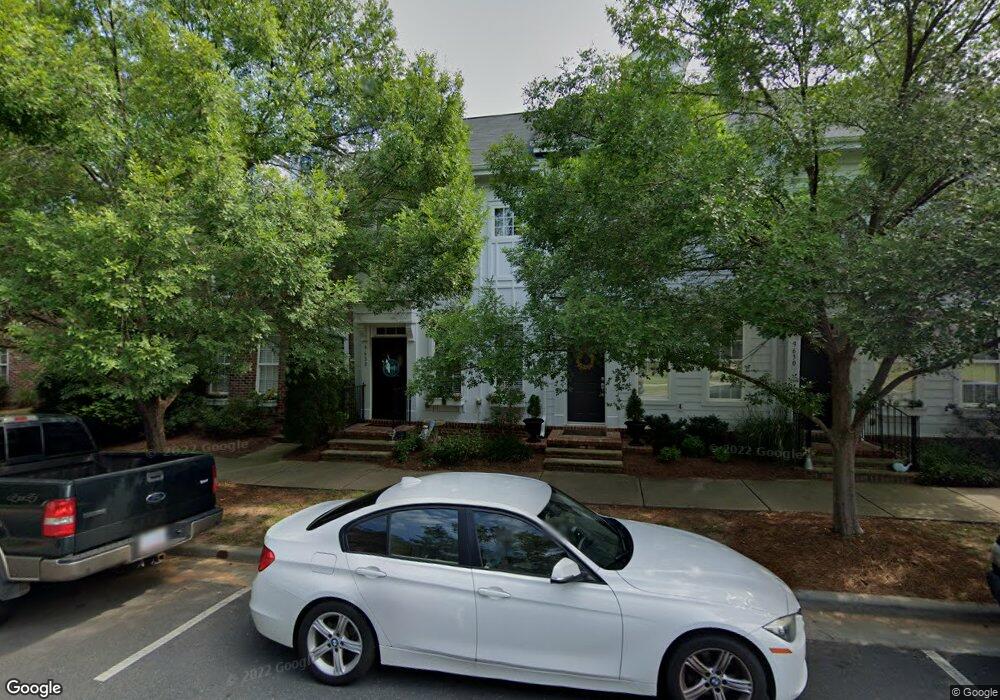9638 Longstone Ln Unit U-04 Charlotte, NC 28277
Ballantyne NeighborhoodEstimated Value: $333,197 - $348,000
2
Beds
3
Baths
1,192
Sq Ft
$284/Sq Ft
Est. Value
About This Home
This home is located at 9638 Longstone Ln Unit U-04, Charlotte, NC 28277 and is currently estimated at $338,549, approximately $284 per square foot. 9638 Longstone Ln Unit U-04 is a home located in Mecklenburg County with nearby schools including Elon Park Elementary, Community House Middle School, and Ardrey Kell High.
Ownership History
Date
Name
Owned For
Owner Type
Purchase Details
Closed on
Apr 14, 2008
Sold by
Ms Cedar Walk Llc
Bought by
Wappes Ii John R and Wappes Alyssa
Current Estimated Value
Home Financials for this Owner
Home Financials are based on the most recent Mortgage that was taken out on this home.
Original Mortgage
$133,938
Outstanding Balance
$85,944
Interest Rate
6.22%
Mortgage Type
Purchase Money Mortgage
Estimated Equity
$252,605
Create a Home Valuation Report for This Property
The Home Valuation Report is an in-depth analysis detailing your home's value as well as a comparison with similar homes in the area
Home Values in the Area
Average Home Value in this Area
Purchase History
| Date | Buyer | Sale Price | Title Company |
|---|---|---|---|
| Wappes Ii John R | $149,000 | None Available |
Source: Public Records
Mortgage History
| Date | Status | Borrower | Loan Amount |
|---|---|---|---|
| Open | Wappes Ii John R | $133,938 |
Source: Public Records
Tax History Compared to Growth
Tax History
| Year | Tax Paid | Tax Assessment Tax Assessment Total Assessment is a certain percentage of the fair market value that is determined by local assessors to be the total taxable value of land and additions on the property. | Land | Improvement |
|---|---|---|---|---|
| 2025 | $2,293 | $296,300 | $75,000 | $221,300 |
| 2024 | $2,293 | $296,300 | $75,000 | $221,300 |
| 2023 | $2,293 | $296,300 | $75,000 | $221,300 |
| 2022 | $1,882 | $190,900 | $56,300 | $134,600 |
| 2021 | $1,882 | $190,900 | $56,300 | $134,600 |
| 2020 | $1,882 | $190,900 | $56,300 | $134,600 |
| 2019 | $1,876 | $190,900 | $56,300 | $134,600 |
| 2018 | $1,628 | $122,000 | $30,000 | $92,000 |
| 2017 | $1,603 | $122,000 | $30,000 | $92,000 |
| 2016 | $1,600 | $122,000 | $30,000 | $92,000 |
| 2015 | $1,596 | $122,000 | $30,000 | $92,000 |
| 2014 | $1,606 | $134,200 | $30,000 | $104,200 |
Source: Public Records
Map
Nearby Homes
- 8909 Holland Park Ln
- 12019 Elsa Ln
- Regent Plan at Ascend
- Marquis Plan at Ascend
- Baron Plan at Ascend
- 10973 Princeton Village Dr
- 16911 Commons Creek Dr
- 10960 Princeton Village Dr
- 16659 Commons Creek Dr
- 10933 Sedgemoor Ln
- 16317 Peach Grove Ln
- 10837 Wilklee Dr
- 9903 Southampton Commons Dr
- 17240 Georgian Hall Dr
- 11756 Easthampton Cir
- 11724 Easthampton Cir
- 9913 Hazelview Dr
- 17415 Campbell Hall Ct
- 15494 Donnington Dr
- 9506 Scotland Hall Ct
- 9638 Longstone Ln
- 9634 Longstone Ln
- 9642 Longstone Ln Unit C
- 9630 Longstone Ln
- 9630 Longstone Ln Unit 2
- 9626 Longstone Ln
- 9626 Longstone Ln Unit 9626
- 9706 Longstone Ln
- 9706 Longstone Ln Unit U-6
- 9620 Longstone Ln Unit B
- 9620 Longstone Ln Unit C
- 9710 Longstone Ln
- 9714 Longstone Ln Unit 8
- 9714 Longstone Ln
- 9637 Longstone Ln
- 9616 Longstone Ln
- 9904 Evergreen Terrace Dr Unit 35
- 9904 Evergreen Terrace Dr Unit F
- 11034 Cedar Walk Ln
- 11034 Cedar Walk Ln Unit 21
