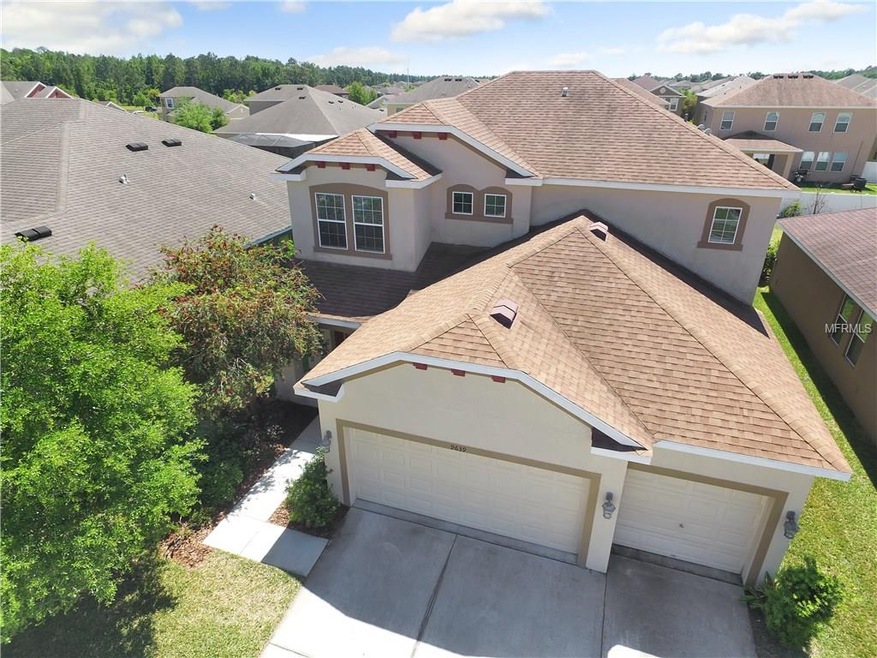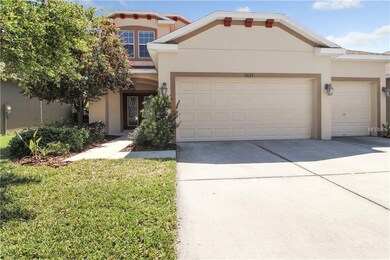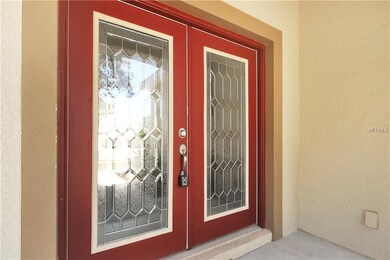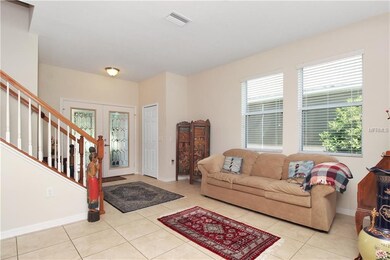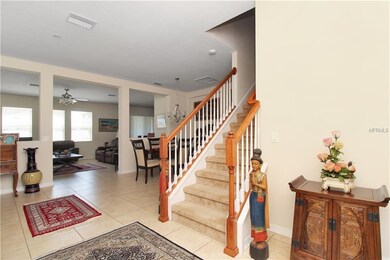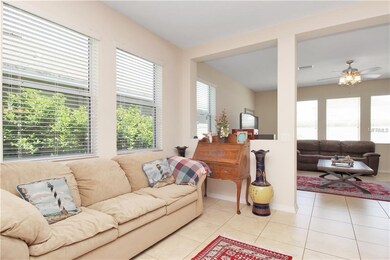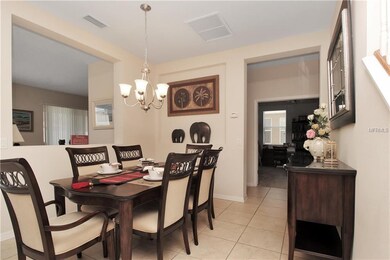
9639 Oak Glade Ave Tampa, FL 33647
Live Oak Preserve Village NeighborhoodHighlights
- Fitness Center
- Deck
- Stone Countertops
- Gated Community
- Traditional Architecture
- Community Pool
About This Home
As of July 2018Welcome home to this AWESOME 4Br/2.5Ba/3 CAR GARAGE in the highly desired and GATED community of Live Oak Preserve. This spacious home features a separate dining room and living area great for entertaining. The kitchen boasts a large WALK-IN PANTRY, STAINLESS STEEL APPLIANCES, and SOLID WOOD CABINETRY with GRANITE COUNTERTOPS. Downstairs bedroom is perfect for a guest room or office. So many possibilities in the UPSTAIRS LOFT!! Create a library, game room, den, office, whatever you desire. The upstairs master bedroom is very spacious with plenty of room for all of your BIG furniture! The walk-in closet is almost as big as a 5th bedroom!! You will love the master bath with double vanity, garden tub, and separate shower. The other bedrooms are great too! Relax on the porch in your screened lanai with a cool beverage and look out over your partially FENCED lot with tons of ROOM for a POOL!! You could also WALK/BIKE to the COMMUNITY POOL in the RECREATION CENTER with TENNIS/BASKETBALL COURTS and FITNESS CENTER!! This great home is conveniently located to the major highways, GREAT SHOPPING and RESTAURANTS. This AREA in BOOMING so get in now and ride the upswing in the market!! Come and see this home today because it could be gone by tomorrow!!
Last Agent to Sell the Property
COASTAL PROPERTIES GROUP INTER License #3041895 Listed on: 03/30/2018
Home Details
Home Type
- Single Family
Est. Annual Taxes
- $4,083
Year Built
- Built in 2011
Lot Details
- 6,426 Sq Ft Lot
- Lot Dimensions are 51.0x125.0
- Near Conservation Area
- Property is zoned PD-MU
HOA Fees
- $116 Monthly HOA Fees
Parking
- 3 Car Attached Garage
- Garage Door Opener
- Open Parking
Home Design
- Traditional Architecture
- Bi-Level Home
- Slab Foundation
- Wood Frame Construction
- Shingle Roof
- Block Exterior
Interior Spaces
- 2,627 Sq Ft Home
- Blinds
- Family Room Off Kitchen
- Formal Dining Room
- Inside Utility
Kitchen
- Eat-In Kitchen
- Range
- Microwave
- Dishwasher
- Stone Countertops
- Disposal
Flooring
- Carpet
- Ceramic Tile
Bedrooms and Bathrooms
- 4 Bedrooms
- Walk-In Closet
Laundry
- Dryer
- Washer
Outdoor Features
- Deck
- Covered Patio or Porch
Schools
- Turner Elem Elementary School
- Bartels Middle School
- Wharton High School
Utilities
- Central Air
- Heating Available
- Underground Utilities
Listing and Financial Details
- Visit Down Payment Resource Website
- Legal Lot and Block 000100 / 000093
- Assessor Parcel Number U-05-27-20-84X-000093-00010.0
- $1,049 per year additional tax assessments
Community Details
Overview
- Association fees include community pool, escrow reserves fund, security
- Built by Ryland Homes
- Live Oak Preserve Ph 2B Villages 12 And 15 Subdivision
- The community has rules related to deed restrictions, fencing
- Rental Restrictions
Recreation
- Tennis Courts
- Recreation Facilities
- Community Playground
- Fitness Center
- Community Pool
- Community Spa
- Park
Security
- Security Service
- Gated Community
Ownership History
Purchase Details
Home Financials for this Owner
Home Financials are based on the most recent Mortgage that was taken out on this home.Purchase Details
Home Financials for this Owner
Home Financials are based on the most recent Mortgage that was taken out on this home.Similar Homes in Tampa, FL
Home Values in the Area
Average Home Value in this Area
Purchase History
| Date | Type | Sale Price | Title Company |
|---|---|---|---|
| Interfamily Deed Transfer | -- | None Available | |
| Warranty Deed | $289,500 | Anchor Title & Associates |
Mortgage History
| Date | Status | Loan Amount | Loan Type |
|---|---|---|---|
| Open | $289,500 | VA | |
| Previous Owner | $200,000 | New Conventional |
Property History
| Date | Event | Price | Change | Sq Ft Price |
|---|---|---|---|---|
| 07/05/2018 07/05/18 | Sold | $289,500 | -3.5% | $110 / Sq Ft |
| 05/24/2018 05/24/18 | Pending | -- | -- | -- |
| 04/18/2018 04/18/18 | Price Changed | $299,900 | -1.6% | $114 / Sq Ft |
| 03/28/2018 03/28/18 | For Sale | $304,900 | +32.3% | $116 / Sq Ft |
| 06/16/2014 06/16/14 | Off Market | $230,500 | -- | -- |
| 02/02/2012 02/02/12 | Sold | $230,500 | 0.0% | $89 / Sq Ft |
| 01/23/2012 01/23/12 | Pending | -- | -- | -- |
| 08/23/2011 08/23/11 | For Sale | $230,500 | -- | $89 / Sq Ft |
Tax History Compared to Growth
Tax History
| Year | Tax Paid | Tax Assessment Tax Assessment Total Assessment is a certain percentage of the fair market value that is determined by local assessors to be the total taxable value of land and additions on the property. | Land | Improvement |
|---|---|---|---|---|
| 2024 | $4,366 | $206,190 | -- | -- |
| 2023 | $4,230 | $200,184 | $0 | $0 |
| 2022 | $4,057 | $194,353 | $0 | $0 |
| 2021 | $4,015 | $188,692 | $0 | $0 |
| 2020 | $3,926 | $186,087 | $0 | $0 |
| 2019 | $3,822 | $181,903 | $0 | $0 |
| 2018 | $4,124 | $192,834 | $0 | $0 |
| 2017 | $4,083 | $213,753 | $0 | $0 |
| 2016 | $4,052 | $184,983 | $0 | $0 |
| 2015 | $4,218 | $183,697 | $0 | $0 |
| 2014 | $4,192 | $182,239 | $0 | $0 |
| 2013 | -- | $179,546 | $0 | $0 |
Agents Affiliated with this Home
-
Jenn Cook

Seller's Agent in 2018
Jenn Cook
COASTAL PROPERTIES GROUP INTER
(813) 810-7454
142 Total Sales
-
Brad Davidson

Buyer's Agent in 2018
Brad Davidson
BHHS FLORIDA PROPERTIES GROUP
(813) 728-0831
5 Total Sales
-
T
Seller's Agent in 2012
Tony Crimi
RYLAND HOMES OF FLORIDA REALTY
Map
Source: Stellar MLS
MLS Number: T2937269
APN: U-05-27-20-84X-000093-00010.0
- 9664 Orange Jasmine Way
- 9908 Spice Bush Ct
- 20420 Carolina Cherry Ct
- 10007 Hazelnut Ct
- 20109 Bay Cedar Ave
- 20427 Carolina Cherry Ct
- 20327 Merry Oak Ave
- 10015 Hazelnut Ct
- 20326 Merry Oak Ave
- 20101 Oakflower Ave
- 20270 Merry Oak Ave
- 20262 Merry Oak Ave
- 20028 Satin Leaf Ave
- 20626 Longleaf Pine Ave
- 29146 Crossland Dr
- 18434 Eastwyck Dr
- 10020 Cypress Shadow Ave
- 18444 Eastwyck Dr
- 19323 Hawk Valley Dr
- 19325 Hawk Valley Dr
