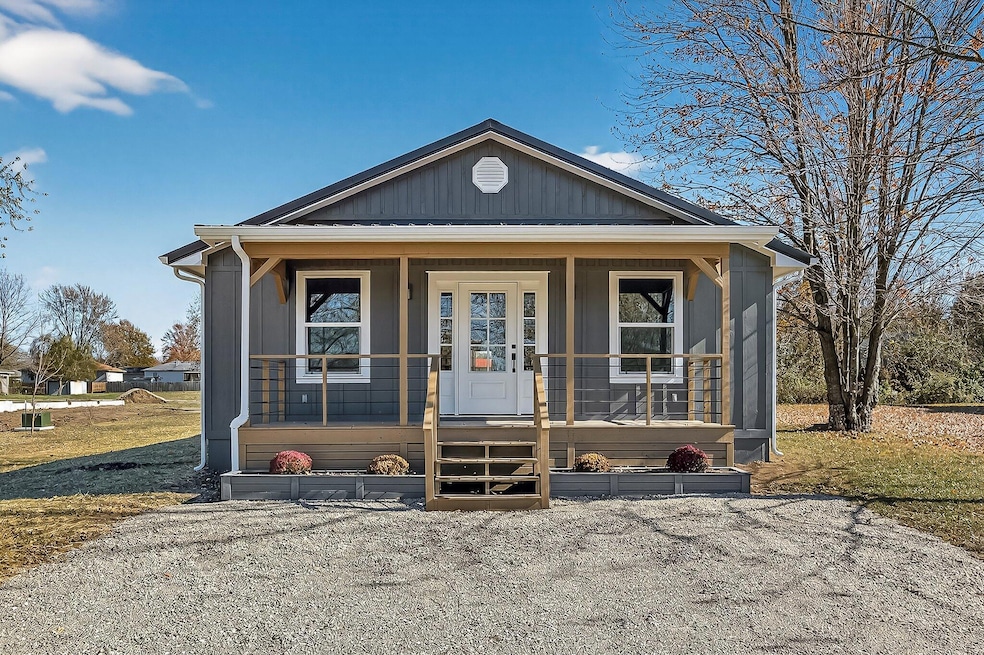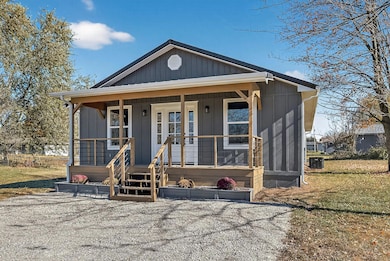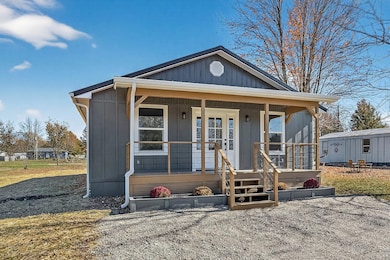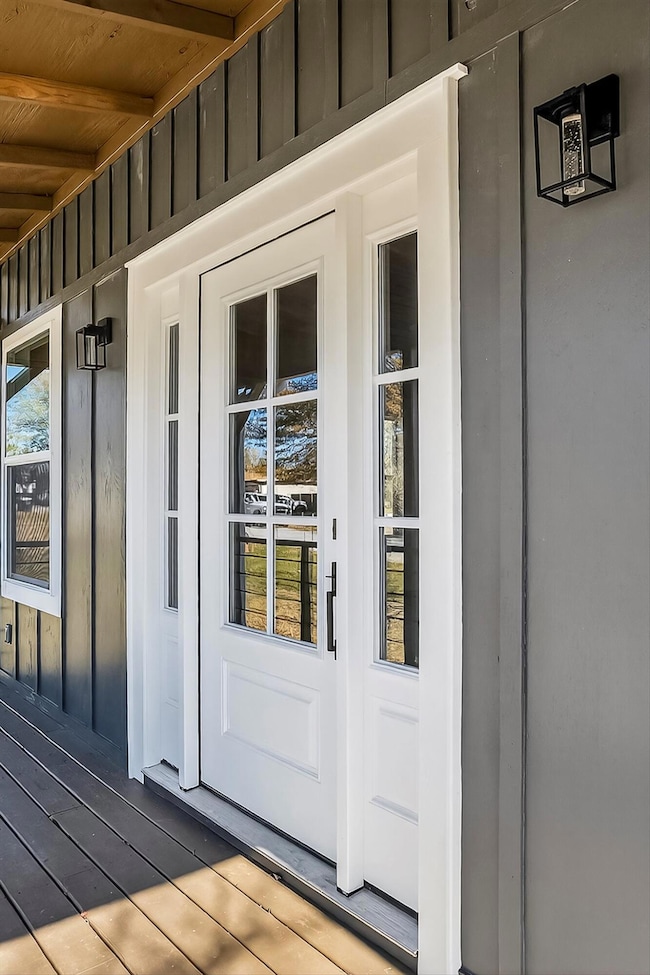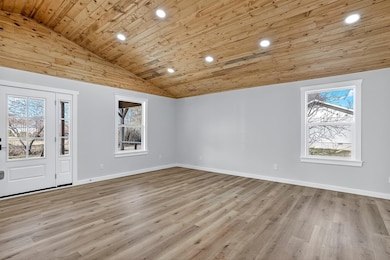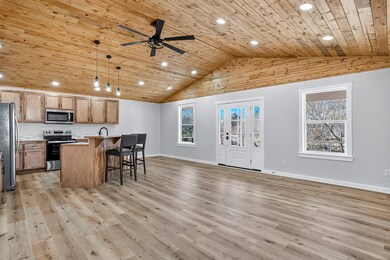964 Joann St Marshfield, MO 65706
Estimated payment $1,687/month
Highlights
- New Construction
- Deck
- High Ceiling
- City View
- Traditional Architecture
- No HOA
About This Home
Discover this newly built 1,600 sq. ft. home tucked at the end of a quiet Marshfield street. This 3-bedroom, 2-bath property features a bright, open living and dining area designed for comfortable everyday living and easy entertaining. Clean finishes, a functional layout, and a peaceful setting make this home an excellent choice for anyone seeking quality new construction in Marshfield.
Listing Agent
Keller Williams Brokerage Email: klrw369@kw.com License #2008011324 Listed on: 11/13/2025

Home Details
Home Type
- Single Family
Year Built
- Built in 2025 | New Construction
Lot Details
- 0.25 Acre Lot
- Property fronts a county road
- Street terminates at a dead end
Parking
- Driveway
Home Design
- Traditional Architecture
- Wood Frame Construction
- Wood Siding
Interior Spaces
- 1,600 Sq Ft Home
- 1-Story Property
- High Ceiling
- Ceiling Fan
- Double Pane Windows
- Tilt-In Windows
- Laminate Flooring
- City Views
- Washer and Dryer Hookup
Kitchen
- Stove
- Microwave
- Ice Maker
- Dishwasher
- Tile Countertops
- Instant Hot Water
Bedrooms and Bathrooms
- 3 Bedrooms
- Walk-In Closet
- 2 Full Bathrooms
- Walk-in Shower
Home Security
- Carbon Monoxide Detectors
- Fire and Smoke Detector
Outdoor Features
- Deck
- Covered Patio or Porch
- Rain Gutters
Schools
- Marshfield Elementary School
- Marshfield High School
Utilities
- Forced Air Heating and Cooling System
- Heat Pump System
Community Details
- No Home Owners Association
- Webster Not In List Subdivision
Map
Home Values in the Area
Average Home Value in this Area
Property History
| Date | Event | Price | List to Sale | Price per Sq Ft |
|---|---|---|---|---|
| 11/13/2025 11/13/25 | For Sale | $269,000 | -- | $168 / Sq Ft |
Source: Southern Missouri Regional MLS
MLS Number: 60309820
- 515 Lindsey St
- 820 Joann St
- 252 Elizabeth St
- 817 Willow St
- 123 Wilson Way
- 529 E Mcvay St
- Tbd S Marshall St
- 627 E 3rd St
- 211 Hill Haven Rd
- 753 S Elm Rd
- 256 E 2nd St
- 508 S Vine St
- 529 S Clay St
- 252 Commercial St
- 516 S Mill St
- 000 Commerce Rd
- 000 Turnbo Rd
- Lot 4 Turnbo Rd
- Lot 1 Turnbo Rd
- Tract F Turnbo Rd
- 719 S Buffalo St
- 511 Church St Unit 102
- 511 Church St Unit 202
- 303 E Center St
- 301 E Center St
- 113 Bailey Cir
- 866 E Logan St
- 707 W Center St
- 270 Hickory Hills St
- 3126A E Valley Water Mill Rd
- 1452 N Eastgate Ave
- 3515 E Lombard St
- 3501 E Lombard St
- 3455 E Lombard St
- 3440 E Lombard St
- 3460 E Catalpa St
- 2650 N Barnes
- 3080 E Cherry St
- 2020 E Kerr St
- 2944 E Madison St
