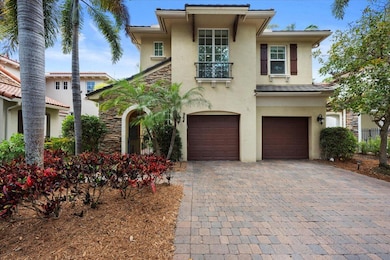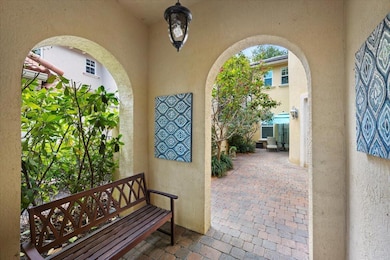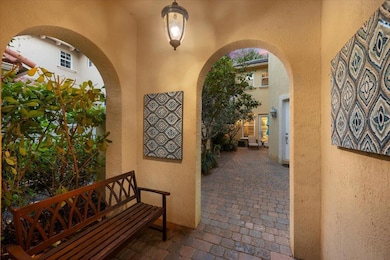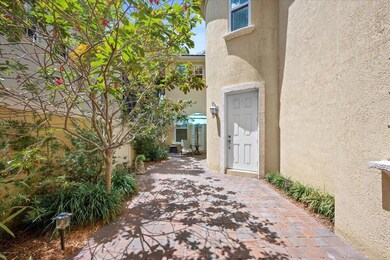
964 Mill Creek Dr Palm Beach Gardens, FL 33410
Evergrene NeighborhoodHighlights
- Gated with Attendant
- In Ground Spa
- Roman Tub
- William T. Dwyer High School Rated A-
- Clubhouse
- Wood Flooring
About This Home
As of May 2025''Tropical Paradise is Here''. Rare Model, 3Bed/2.5Bath Pool/Spa Home with Owner's Suite Bonus Room. Gated Private Enclosed Courtyard Entryway. Modern Renovated Kitchen Includes; Top-Notch Stainless-Steel Appliances, Quartzite Counters/Backsplash, Hooded Stovetop, Double Height Cabinets + Added Pantry. Separate Living & Dining Rooms + Upstairs Loft. Owners Suite has a Rare Bonus Room, His/Hers Walk-In Shelved Closet + Balcony with Pool/Spa/Preserve Views. Large 2nd & 3rd Bedrooms. Private Fenced-In Backyard has an Extended Travertine Patio with a Covered Lanai & Built-In Summer Kitchen. Plank White Oak Wood Floors, IMPACT GLASS & DOORS. Sparkling, Like New. Evergrene has Resort-Like Amenities, Minutes to the Beach, Golf/Tennis Facilities, Restaurants, Shops & Airport, ''A'' Rated Schools.
Last Agent to Sell the Property
The Agency Florida LLC License #3108749 Listed on: 04/14/2025

Home Details
Home Type
- Single Family
Est. Annual Taxes
- $8,169
Year Built
- Built in 2005
Lot Details
- Fenced
- Sprinkler System
- Property is zoned PCD(ci
HOA Fees
- $578 Monthly HOA Fees
Parking
- 2 Car Attached Garage
- Garage Door Opener
- Driveway
Property Views
- Garden
- Pool
Home Design
- Mediterranean Architecture
- Flat Roof Shape
- Frame Construction
- Tile Roof
Interior Spaces
- 2,468 Sq Ft Home
- 2-Story Property
- High Ceiling
- Plantation Shutters
- French Doors
- Entrance Foyer
- Family Room
- Formal Dining Room
- Den
- Loft
Kitchen
- Built-In Oven
- Gas Range
- Microwave
- Dishwasher
- Disposal
Flooring
- Wood
- Carpet
- Tile
Bedrooms and Bathrooms
- 3 Bedrooms
- Split Bedroom Floorplan
- Walk-In Closet
- Dual Sinks
- Roman Tub
- Separate Shower in Primary Bathroom
Laundry
- Laundry Room
- Dryer
- Washer
Home Security
- Home Security System
- Fire and Smoke Detector
Pool
- In Ground Spa
- Saltwater Pool
Outdoor Features
- Patio
- Outdoor Grill
Schools
- Marsh Pointe Elementary School
- Watson B. Duncan Middle School
- William T. Dwyer High School
Utilities
- Forced Air Zoned Heating and Cooling System
- Gas Water Heater
- Cable TV Available
Listing and Financial Details
- Assessor Parcel Number 52424125030030140
- Seller Considering Concessions
Community Details
Overview
- Association fees include management, common areas, cable TV, ground maintenance, recreation facilities, reserve fund, security, trash
- Evergrene Subdivision, Extended Sequoia Floorplan
Amenities
- Clubhouse
- Game Room
- Business Center
Recreation
- Community Basketball Court
- Pickleball Courts
- Bocce Ball Court
- Community Pool
- Community Spa
- Trails
Security
- Gated with Attendant
- Resident Manager or Management On Site
Ownership History
Purchase Details
Home Financials for this Owner
Home Financials are based on the most recent Mortgage that was taken out on this home.Purchase Details
Home Financials for this Owner
Home Financials are based on the most recent Mortgage that was taken out on this home.Purchase Details
Home Financials for this Owner
Home Financials are based on the most recent Mortgage that was taken out on this home.Purchase Details
Home Financials for this Owner
Home Financials are based on the most recent Mortgage that was taken out on this home.Similar Homes in Palm Beach Gardens, FL
Home Values in the Area
Average Home Value in this Area
Purchase History
| Date | Type | Sale Price | Title Company |
|---|---|---|---|
| Warranty Deed | $1,275,000 | None Listed On Document | |
| Warranty Deed | $1,275,000 | None Listed On Document | |
| Warranty Deed | $587,500 | Firm Title Corporation | |
| Warranty Deed | $599,000 | Priority Title Inc | |
| Special Warranty Deed | $412,260 | First Fidelity Title Inc |
Mortgage History
| Date | Status | Loan Amount | Loan Type |
|---|---|---|---|
| Open | $1,147,373 | New Conventional | |
| Closed | $1,147,373 | New Conventional | |
| Previous Owner | $515,000 | New Conventional | |
| Previous Owner | $528,750 | Adjustable Rate Mortgage/ARM | |
| Previous Owner | $408,000 | New Conventional | |
| Previous Owner | $80,000 | Credit Line Revolving | |
| Previous Owner | $419,300 | Fannie Mae Freddie Mac | |
| Previous Owner | $389,500 | Fannie Mae Freddie Mac |
Property History
| Date | Event | Price | Change | Sq Ft Price |
|---|---|---|---|---|
| 05/23/2025 05/23/25 | Sold | $1,275,000 | 0.0% | $517 / Sq Ft |
| 04/14/2025 04/14/25 | For Sale | $1,275,000 | +117.0% | $517 / Sq Ft |
| 06/08/2018 06/08/18 | Sold | $587,500 | -5.2% | $238 / Sq Ft |
| 05/09/2018 05/09/18 | Pending | -- | -- | -- |
| 01/30/2018 01/30/18 | For Sale | $620,000 | -- | $251 / Sq Ft |
Tax History Compared to Growth
Tax History
| Year | Tax Paid | Tax Assessment Tax Assessment Total Assessment is a certain percentage of the fair market value that is determined by local assessors to be the total taxable value of land and additions on the property. | Land | Improvement |
|---|---|---|---|---|
| 2024 | $8,169 | $477,803 | -- | -- |
| 2023 | $8,016 | $463,886 | $0 | $0 |
| 2022 | $7,993 | $450,375 | $0 | $0 |
| 2021 | $8,051 | $437,257 | $0 | $0 |
| 2020 | $7,897 | $426,430 | $0 | $0 |
| 2019 | $7,795 | $416,843 | $140,000 | $276,843 |
| 2018 | $5,821 | $325,296 | $0 | $0 |
| 2017 | $5,799 | $318,605 | $0 | $0 |
| 2016 | $5,802 | $312,052 | $0 | $0 |
| 2015 | $5,933 | $309,883 | $0 | $0 |
| 2014 | $5,987 | $307,424 | $0 | $0 |
Agents Affiliated with this Home
-
S
Seller's Agent in 2025
Sam Elias
The Agency Florida LLC
-
K
Buyer's Agent in 2025
Kelly Rossow
EXP Realty LLC
-
N
Seller's Agent in 2018
Natalya Daley
Premier Brokers International
-
K
Buyer's Agent in 2018
Kristine Cassino
Wellington Equestrian Realty
Map
Source: BeachesMLS
MLS Number: R11081345
APN: 52-42-41-25-03-003-0140
- 1522 Carafe Ct
- 923 Mill Creek Dr
- 1423 Barlow Ct
- 1111 Myrtlewood Cir E
- 705 Bocce Ct
- 1439 Barlow Ct
- 5023 Magnolia Bay Cir
- 885 Taft Ct
- 849 Madison Ct
- 866 Taft Ct
- 4557 Artesa Way S
- 1909 Flower Dr
- 1820 Flower Dr
- 5103 Artesa Way W
- 4703 Dovehill Dr
- 1913 Flower Dr
- 5119 Artesa Way W
- 1716 Nature Ct
- 203 Evergrene Pkwy
- 1726 Nature Ct






