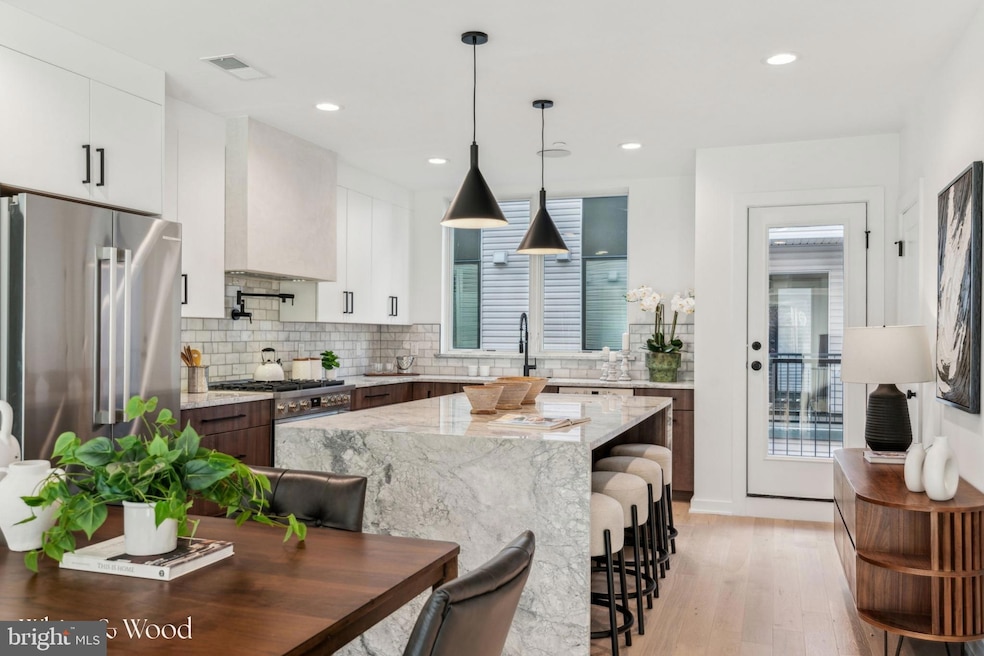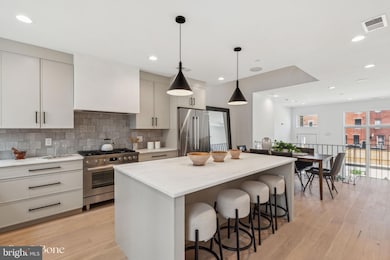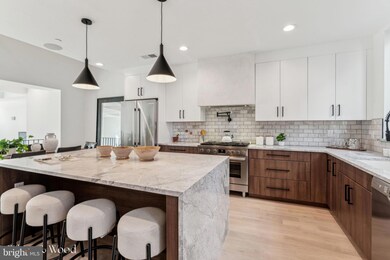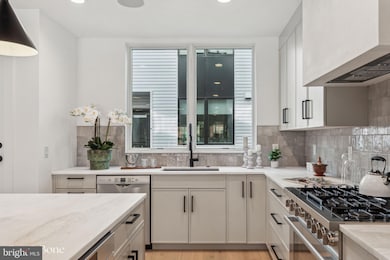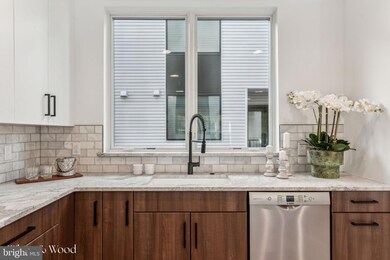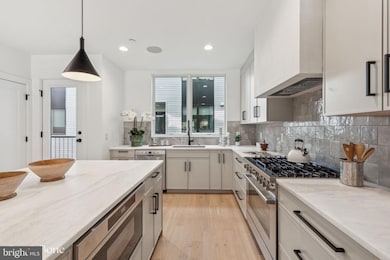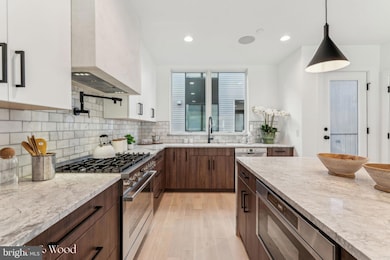964 N 6th St Philadelphia, PA 19123
Poplar NeighborhoodEstimated payment $6,685/month
Highlights
- New Construction
- Deck
- 1 Fireplace
- Open Floorplan
- Wood Flooring
- Upgraded Countertops
About This Home
Welcome to Wendle Place Phase 4—a rare opportunity to design your dream home in one of Philadelphia’s most sought-after new construction communities. For a limited time, buyers will have the ability to personalize select interior finishes, including cabinetry, tile, flooring, lighting, and bathroom fixtures. Customize your home to match your taste, all while enjoying the confidence of working with an experienced development team and curated materials that maintain design integrity. Phase 4 residences offer the same premium layout as prior Phases 1 & 2, with a dramatic split level living area with soaring ceiling heights, 3 bedrooms, 3 full baths, 2 half baths, a 2 car garage parking, multiple outdoor spaces, and a private rooftop deck with green roof. Every home includes the full 10-Year Tax Abatement and a 1-Year Builder’s Warranty. Nestled along the beautifully tree-lined 6th Street in the heart of Northern Liberties, Wendle Place is in a prime location just steps from some of the neighborhood’s most iconic destinations—Bardot Café, Café La Maude, and Liberties Walk—offering unmatched access to dining, shopping, bike trails, and public transit. Developed by Catalyst City Development and designed by Gnome Architects, the project seamlessly blends modern design with timeless craftsmanship. Phase 4 homes are estimated for delivery in Spring 2026. Custom selections must be finalized by December 2025 to meet the build timeline. Don’t miss the chance to create something uniquely yours at Wendle Place. **Taxes are not $0, however, homes do come with an approved 10 Year Tax Abatement.* Ask about our financing options with preferred lender.*
Townhouse Details
Home Type
- Townhome
Year Built
- Built in 2025 | New Construction
Lot Details
- Property is in excellent condition
HOA Fees
- $100 Monthly HOA Fees
Parking
- 2 Car Direct Access Garage
- Rear-Facing Garage
Interior Spaces
- 3,000 Sq Ft Home
- Property has 4 Levels
- Open Floorplan
- Wet Bar
- Built-In Features
- Recessed Lighting
- 1 Fireplace
- Combination Kitchen and Dining Room
- Wood Flooring
- Laundry on upper level
- Finished Basement
Kitchen
- Eat-In Kitchen
- Electric Oven or Range
- Six Burner Stove
- Built-In Microwave
- Dishwasher
- Stainless Steel Appliances
- Kitchen Island
- Upgraded Countertops
Bedrooms and Bathrooms
- 3 Bedrooms
- En-Suite Bathroom
- Walk-In Closet
- Bathtub with Shower
- Walk-in Shower
Outdoor Features
- Multiple Balconies
- Deck
- Exterior Lighting
Utilities
- Central Heating and Cooling System
- Cooling System Utilizes Natural Gas
- Natural Gas Water Heater
Community Details
- Northern Liberties Subdivision
Listing and Financial Details
- Assessor Parcel Number 141000046
Map
Home Values in the Area
Average Home Value in this Area
Property History
| Date | Event | Price | List to Sale | Price per Sq Ft |
|---|---|---|---|---|
| 11/17/2025 11/17/25 | For Sale | $1,050,000 | -- | $350 / Sq Ft |
| 11/12/2025 11/12/25 | Pending | -- | -- | -- |
Source: Bright MLS
MLS Number: PAPH2560236
- 616 Brenna Walk
- 610 Brenna Walk
- 612 Brenna Walk
- 600 Brenna Walk
- 953 N Marshall St
- 970 N Marshall St Unit 4
- 950 N 6th St
- 944 N Randolph St
- 1005 N Marshall St
- 952 N 5th St
- 992 N 5th St
- 1006 N 5th St Unit 2
- 961 N 5th St
- 957 N 5th St
- 619 W Girard Ave
- 621 W Girard Ave
- 623 W Girard Ave
- 978-80 N Lawrence St
- 1200 N 5th St
- 1211 N Franklin St
