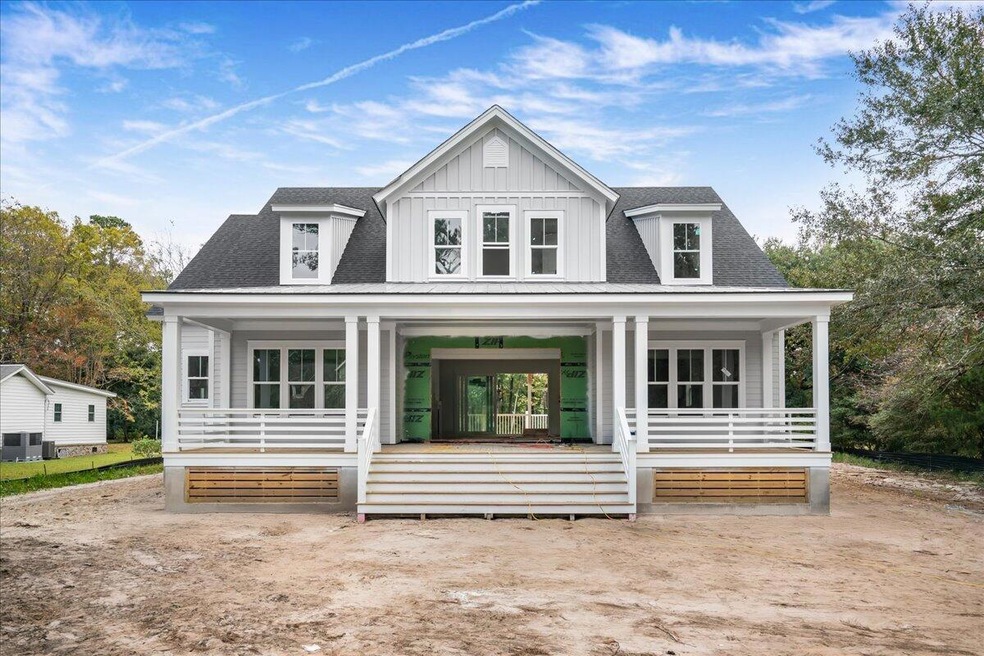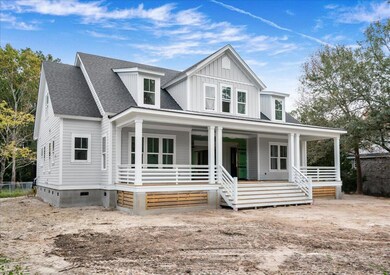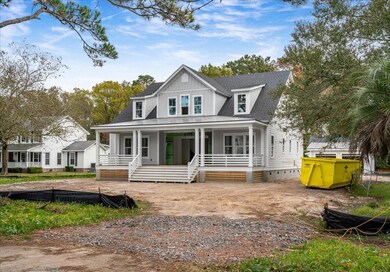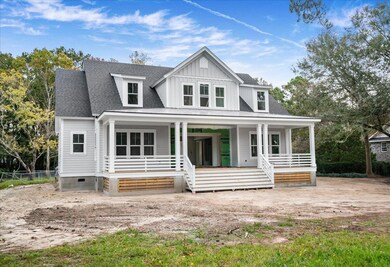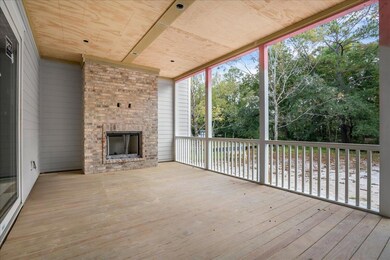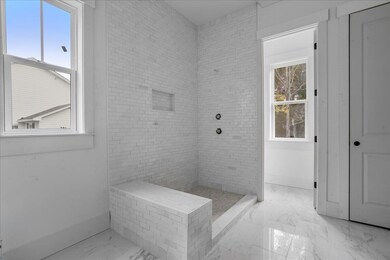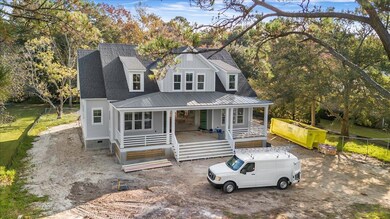
964 Pine Hollow Rd Mount Pleasant, SC 29464
Highlights
- Under Construction
- Family Room with Fireplace
- Wood Flooring
- James B. Edwards Elementary School Rated A
- Traditional Architecture
- Bonus Room
About This Home
As of March 2025NEW CONSTRUCTION HOME ON OVER 1/2 AN ACRE IN THE HEART OF SOUTH MT. PLEASANT! Located on a serene 0.61-acre lot in South Mt. Pleasant, just 10 minutes from downtown Charleston and the Isle of Palms connector, 964 Pine Hollow Road is a meticulously crafted 3,580 sq ft home by the renowned Homes by Dickerson. This stunning property combines high-quality construction with a coastal aesthetic, offering both elegance and comfort.As you approach the home, a copper gas lantern warmly illuminates the spacious front porch, giving a glimpse of the thoughtful details that define this property. Inside, engineered oak floors exude durability and charm, while the open floor plan provides flexibility to suit a variety of lifestyles. With 4 bedrooms and 3.5 baths--including a shared ensuite bathwith private sinks and toilets for each bedroom, there is ample space for both family living and hosting guests. Carefully selected lighting, tilework and trim details enhance the home's sophisticated coastal ambiance, creating a cohesive and welcoming atmosphere throughout.
Outside, a large screened-in porch with a beautiful brick fireplace offers a perfect space for year-round gatherings or quiet evenings. The expansive backyard has plenty of room for a pool, adding the potential for a personal outdoor oasis.
Additional highlights include a private study on the first floor and a versatile upstairs rec room, ideal for work, play, or relaxation. Every aspect of 964 Pine Hollow Road has been thoughtfully designed, from the inviting front porch to the high-quality finishes, making this home a true South Mt. Pleasant treasure.
Last Agent to Sell the Property
Carolina One Real Estate License #110077 Listed on: 11/12/2024

Home Details
Home Type
- Single Family
Est. Annual Taxes
- $1,943
Year Built
- Built in 2025 | Under Construction
Lot Details
- 0.61 Acre Lot
- Irrigation
Parking
- 2 Car Garage
Home Design
- Traditional Architecture
- Architectural Shingle Roof
- Metal Roof
Interior Spaces
- 3,580 Sq Ft Home
- 2-Story Property
- Smooth Ceilings
- High Ceiling
- Ceiling Fan
- Stubbed Gas Line For Fireplace
- Gas Log Fireplace
- Family Room with Fireplace
- 2 Fireplaces
- Formal Dining Room
- Bonus Room
- Utility Room with Study Area
- Laundry Room
- Crawl Space
Kitchen
- Eat-In Kitchen
- Gas Range
- Microwave
- Dishwasher
- Kitchen Island
- Disposal
Flooring
- Wood
- Ceramic Tile
Bedrooms and Bathrooms
- 4 Bedrooms
- Walk-In Closet
Outdoor Features
- Screened Patio
- Front Porch
Schools
- James B Edwards Elementary School
- Moultrie Middle School
- Lucy Beckham High School
Utilities
- Central Air
- Heat Pump System
Community Details
- Built by Homes By Dickerson
- Hermitage Subdivision
Ownership History
Purchase Details
Purchase Details
Home Financials for this Owner
Home Financials are based on the most recent Mortgage that was taken out on this home.Similar Homes in Mount Pleasant, SC
Home Values in the Area
Average Home Value in this Area
Purchase History
| Date | Type | Sale Price | Title Company |
|---|---|---|---|
| Deed | -- | None Listed On Document | |
| Deed | $500,000 | None Listed On Document |
Property History
| Date | Event | Price | Change | Sq Ft Price |
|---|---|---|---|---|
| 03/20/2025 03/20/25 | Sold | $2,070,000 | -1.2% | $578 / Sq Ft |
| 01/29/2025 01/29/25 | Pending | -- | -- | -- |
| 11/15/2024 11/15/24 | For Sale | $2,095,000 | +319.0% | $585 / Sq Ft |
| 01/23/2024 01/23/24 | Sold | $500,000 | 0.0% | $197 / Sq Ft |
| 08/21/2023 08/21/23 | Pending | -- | -- | -- |
| 08/20/2023 08/20/23 | For Sale | $500,000 | -- | $197 / Sq Ft |
Tax History Compared to Growth
Tax History
| Year | Tax Paid | Tax Assessment Tax Assessment Total Assessment is a certain percentage of the fair market value that is determined by local assessors to be the total taxable value of land and additions on the property. | Land | Improvement |
|---|---|---|---|---|
| 2024 | $1,943 | $19,200 | $0 | $0 |
| 2023 | $1,943 | $19,260 | $0 | $0 |
| 2022 | $1,786 | $19,260 | $0 | $0 |
| 2021 | $1,964 | $19,260 | $0 | $0 |
| 2020 | $2,030 | $19,260 | $0 | $0 |
| 2019 | $1,746 | $16,480 | $0 | $0 |
| 2017 | $1,721 | $18,480 | $0 | $0 |
| 2016 | $1,639 | $18,480 | $0 | $0 |
| 2015 | $1,713 | $18,480 | $0 | $0 |
| 2014 | $1,428 | $0 | $0 | $0 |
| 2011 | -- | $0 | $0 | $0 |
Agents Affiliated with this Home
-
Nichole Orvin
N
Seller's Agent in 2025
Nichole Orvin
Carolina One Real Estate
(843) 557-3537
35 Total Sales
-
Robert Benware

Seller Co-Listing Agent in 2025
Robert Benware
Carolina One Real Estate
(770) 315-9935
145 Total Sales
-
Wendy Green

Buyer's Agent in 2025
Wendy Green
Southern Living Real Estate
(843) 991-9273
104 Total Sales
Map
Source: CHS Regional MLS
MLS Number: 24028570
APN: 535-00-00-008
- 967 Pine Hollow Rd Unit Lot C3
- 1101 Quiet Rd
- 1088 Quiet Rd
- 810 Creekside Dr
- 1054 Anna Knapp Blvd Unit 5C
- 1057 Hunters Trace
- 741 Creekside Dr
- 1042 Planters Place
- 1142 Village Creek Ln Unit 4
- 1142 Village Creek Ln Unit 3
- 1048 Wharf Indigo Place
- 851 Sandlake Dr Unit D
- 1158 Village Creek Ln Unit 3
- 857 Liriope Ln Unit E
- 1174 Village Creek Ln Unit 3
- 906 Night Heron Dr
- 163 Heritage Cir Unit K-8
- 932 N Shem Dr
- 153 Heritage Cir Unit 3
- 1025 Mathis Ferry Rd
