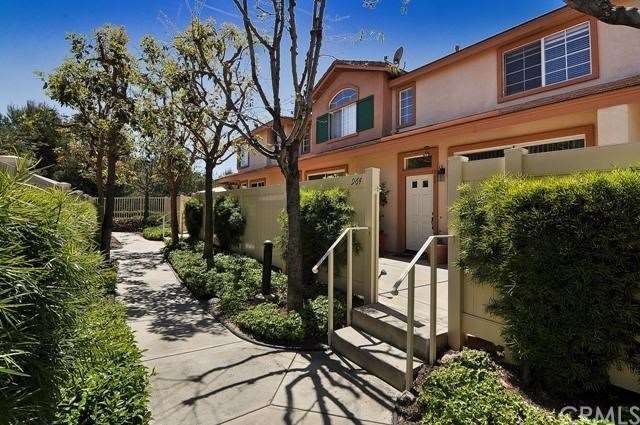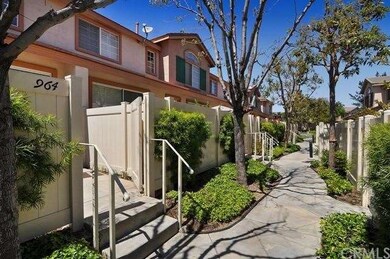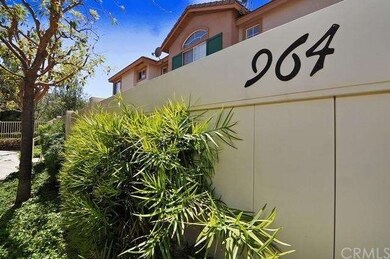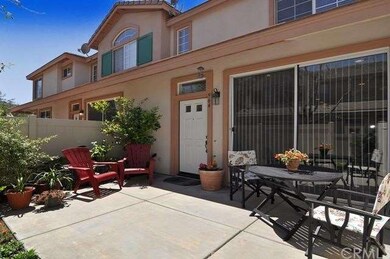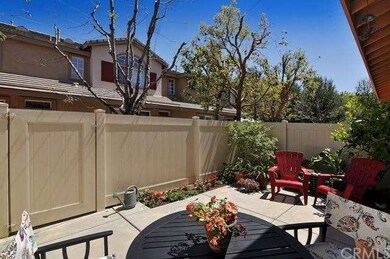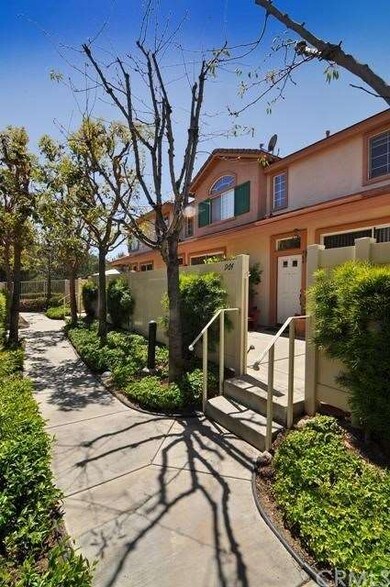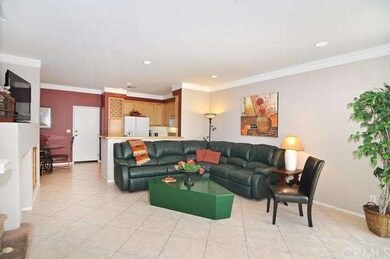
964 S Prescott Place Anaheim, CA 92808
Anaheim Hills NeighborhoodHighlights
- Private Pool
- Open Floorplan
- Park or Greenbelt View
- Running Springs Elementary Rated A-
- Contemporary Architecture
- Family Room Off Kitchen
About This Home
As of October 2023This "BEAUTIFUL" Anaheim Hills Townhome is a MUST SEE ...It features a BIG OPEN FLOOR PLAN with decorator colors , newer neutral carpeting & tile flooring throughout. The front patio is enclosed with vinyl fencing for privacy, it is spacious with beautiful flowers beds and is a nice extension of the townhome for entertaining. The Living Room features a built-in area for that Flat Screen TV, Fireplace, Tile Flooring and big slider to the patio area. Dining Room and Kitchen open to the Living Room and have tile flooring. The Kitchen has natural wood cabinetry, Lots of Tile Counter Tops and cupboards galore. THREE spacious Bedrooms upstairs with a VIEW from the two Back Bedrooms. The Master is very spacious and it has a nice view of the enterior walkway. It features EXTRA WIDE "HIS and HER" Mirrored Closets, Double Sink Vanity and wood cabinetry. The stairway and all of the bedrooms are carpeted. Laundry Closet is upstairs for convenience and it features a stackable washer and dryer. SUMMIT PARK is a much sought after complex as it is beautifully maintained, close proximity to the Ronald Reagan PARK. NOTE: All offers will be submitted on Monday, April 29th...
Last Agent to Sell the Property
Janice Ashmore
North Hills Realty License #01033064 Listed on: 04/17/2013
Townhouse Details
Home Type
- Townhome
Est. Annual Taxes
- $8,337
Year Built
- Built in 2000
Lot Details
- Two or More Common Walls
- Vinyl Fence
- Front Yard
HOA Fees
- $210 Monthly HOA Fees
Parking
- 2 Car Attached Garage
- Parking Available
- Unassigned Parking
Home Design
- Contemporary Architecture
- Turnkey
- Slab Foundation
- Clay Roof
Interior Spaces
- 1,250 Sq Ft Home
- Open Floorplan
- Crown Molding
- Skylights
- Gas Fireplace
- Double Pane Windows
- Panel Doors
- Family Room Off Kitchen
- Tile Flooring
- Park or Greenbelt Views
- Laundry Room
Kitchen
- Gas Oven
- Built-In Range
- Dishwasher
- Disposal
Bedrooms and Bathrooms
- 3 Bedrooms
- All Upper Level Bedrooms
- Mirrored Closets Doors
Pool
- Private Pool
- Spa
Additional Features
- Exterior Lighting
- Central Heating and Cooling System
Listing and Financial Details
- Tax Lot 4
- Tax Tract Number 14071
- Assessor Parcel Number 93039656
Community Details
Overview
- 243 Units
- Summit Park Association
Recreation
- Community Pool
- Community Spa
Ownership History
Purchase Details
Home Financials for this Owner
Home Financials are based on the most recent Mortgage that was taken out on this home.Purchase Details
Purchase Details
Purchase Details
Purchase Details
Purchase Details
Home Financials for this Owner
Home Financials are based on the most recent Mortgage that was taken out on this home.Purchase Details
Purchase Details
Home Financials for this Owner
Home Financials are based on the most recent Mortgage that was taken out on this home.Purchase Details
Home Financials for this Owner
Home Financials are based on the most recent Mortgage that was taken out on this home.Purchase Details
Purchase Details
Home Financials for this Owner
Home Financials are based on the most recent Mortgage that was taken out on this home.Purchase Details
Home Financials for this Owner
Home Financials are based on the most recent Mortgage that was taken out on this home.Purchase Details
Home Financials for this Owner
Home Financials are based on the most recent Mortgage that was taken out on this home.Purchase Details
Home Financials for this Owner
Home Financials are based on the most recent Mortgage that was taken out on this home.Similar Home in Anaheim, CA
Home Values in the Area
Average Home Value in this Area
Purchase History
| Date | Type | Sale Price | Title Company |
|---|---|---|---|
| Grant Deed | -- | Wfg National Title | |
| Quit Claim Deed | -- | Wfg National Title | |
| Grant Deed | -- | None Listed On Document | |
| Deed | -- | -- | |
| Interfamily Deed Transfer | -- | First Amer Ttl Co Los Angele | |
| Interfamily Deed Transfer | -- | First American Title Company | |
| Grant Deed | $502,000 | First American Title Company | |
| Grant Deed | $420,000 | Chicago Title Company | |
| Grant Deed | $363,000 | Lsi Title | |
| Trustee Deed | $306,000 | Landsafe Title | |
| Interfamily Deed Transfer | -- | Chicago Title Co | |
| Interfamily Deed Transfer | -- | Chicago Title Co | |
| Grant Deed | $437,000 | Chicago Title Co | |
| Grant Deed | $185,000 | Chicago Title Co |
Mortgage History
| Date | Status | Loan Amount | Loan Type |
|---|---|---|---|
| Open | $622,500 | New Conventional | |
| Previous Owner | $364,500 | New Conventional | |
| Previous Owner | $75,000 | Purchase Money Mortgage | |
| Previous Owner | $420,000 | New Conventional | |
| Previous Owner | $105,000 | Stand Alone Second | |
| Previous Owner | $349,600 | Purchase Money Mortgage | |
| Previous Owner | $273,145 | Unknown | |
| Previous Owner | $97,000 | Credit Line Revolving | |
| Previous Owner | $156,750 | FHA | |
| Previous Owner | $157,150 | FHA | |
| Closed | $87,400 | No Value Available |
Property History
| Date | Event | Price | Change | Sq Ft Price |
|---|---|---|---|---|
| 10/27/2023 10/27/23 | Sold | $759,000 | 0.0% | $607 / Sq Ft |
| 10/09/2023 10/09/23 | For Sale | $759,000 | 0.0% | $607 / Sq Ft |
| 09/27/2023 09/27/23 | Pending | -- | -- | -- |
| 09/19/2023 09/19/23 | For Sale | $759,000 | 0.0% | $607 / Sq Ft |
| 10/26/2019 10/26/19 | Rented | $2,650 | 0.0% | -- |
| 10/16/2019 10/16/19 | Under Contract | -- | -- | -- |
| 10/01/2019 10/01/19 | Price Changed | $2,650 | -5.4% | $2 / Sq Ft |
| 08/20/2019 08/20/19 | Price Changed | $2,800 | -3.4% | $2 / Sq Ft |
| 07/28/2019 07/28/19 | Price Changed | $2,900 | +3.6% | $2 / Sq Ft |
| 07/24/2019 07/24/19 | For Rent | $2,800 | 0.0% | -- |
| 06/25/2019 06/25/19 | Sold | $502,000 | -1.4% | $402 / Sq Ft |
| 06/12/2019 06/12/19 | Pending | -- | -- | -- |
| 05/29/2019 05/29/19 | Price Changed | $509,000 | -1.9% | $407 / Sq Ft |
| 05/10/2019 05/10/19 | Price Changed | $519,000 | -1.9% | $415 / Sq Ft |
| 04/17/2019 04/17/19 | For Sale | $529,000 | 0.0% | $423 / Sq Ft |
| 11/03/2017 11/03/17 | Rented | $2,400 | -4.0% | -- |
| 10/04/2017 10/04/17 | Price Changed | $2,500 | -3.8% | $2 / Sq Ft |
| 09/25/2017 09/25/17 | Price Changed | $2,600 | -3.7% | $2 / Sq Ft |
| 09/14/2017 09/14/17 | For Rent | $2,700 | 0.0% | -- |
| 08/30/2017 08/30/17 | Sold | $510,000 | +2.0% | $408 / Sq Ft |
| 07/26/2017 07/26/17 | Pending | -- | -- | -- |
| 07/18/2017 07/18/17 | For Sale | $499,900 | +19.0% | $400 / Sq Ft |
| 06/07/2013 06/07/13 | Sold | $420,000 | +0.2% | $336 / Sq Ft |
| 05/02/2013 05/02/13 | Pending | -- | -- | -- |
| 04/24/2013 04/24/13 | Price Changed | $419,000 | +9.0% | $335 / Sq Ft |
| 04/17/2013 04/17/13 | For Sale | $384,500 | -- | $308 / Sq Ft |
Tax History Compared to Growth
Tax History
| Year | Tax Paid | Tax Assessment Tax Assessment Total Assessment is a certain percentage of the fair market value that is determined by local assessors to be the total taxable value of land and additions on the property. | Land | Improvement |
|---|---|---|---|---|
| 2025 | $8,337 | $774,180 | $584,307 | $189,873 |
| 2024 | $8,337 | $759,000 | $572,850 | $186,150 |
| 2023 | $6,053 | $538,243 | $357,137 | $181,106 |
| 2022 | $5,936 | $527,690 | $350,135 | $177,555 |
| 2021 | $5,771 | $517,344 | $343,270 | $174,074 |
| 2020 | $5,718 | $512,040 | $339,750 | $172,290 |
| 2019 | $5,839 | $520,200 | $367,535 | $152,665 |
| 2018 | $5,750 | $510,000 | $360,328 | $149,672 |
| 2017 | $4,950 | $445,634 | $288,839 | $156,795 |
| 2016 | $4,856 | $436,897 | $283,176 | $153,721 |
| 2015 | $4,768 | $430,335 | $278,923 | $151,412 |
| 2014 | $4,692 | $421,906 | $273,459 | $148,447 |
Agents Affiliated with this Home
-
Irene Lee
I
Seller's Agent in 2023
Irene Lee
Realty Masters & Associates
(213) 503-0800
1 in this area
3 Total Sales
-
Surendra Sapkota
S
Buyer's Agent in 2023
Surendra Sapkota
Sapkota Realty Inc.
(714) 243-0034
2 in this area
92 Total Sales
-
Sung Lee

Seller's Agent in 2019
Sung Lee
Keller Williams Palos Verdes
(310) 738-0506
27 Total Sales
-
Jason Clayton

Seller's Agent in 2017
Jason Clayton
Clayton Properties, Inc.
(714) 914-3007
22 Total Sales
-
J
Seller's Agent in 2013
Janice Ashmore
North Hills Realty
-
Chuck Cummings

Buyer's Agent in 2013
Chuck Cummings
RE/MAX
(714) 742-6624
18 Total Sales
Map
Source: California Regional Multiple Listing Service (CRMLS)
MLS Number: PW13073000
APN: 930-396-56
- 8444 E Teton Ct Unit 269
- 8449 E Arrowhead Way
- 8420 E Tioga Way Unit 185
- 8460 E Tioga Way Unit 180
- 8472 E Tioga Way
- 922 S Country Glen Way
- 8227 E White Fir Ln
- 1218 S Country Glen Way
- 1191 S Silver Star Way
- 8850 E Cloudview Way
- 0 None Unit IG24141451
- 530 S Laureltree Dr
- 405 S Laureltree Dr
- 1040 S Summer Breeze Ln
- 8035 E Treeview Ct
- 1019 S Stresa Way
- 1041 S San Marino Way
- 8039 E Snapdragon Ln Unit 6
- 1095 S San Marino Way
- 8008 E Snapdragon Ln
