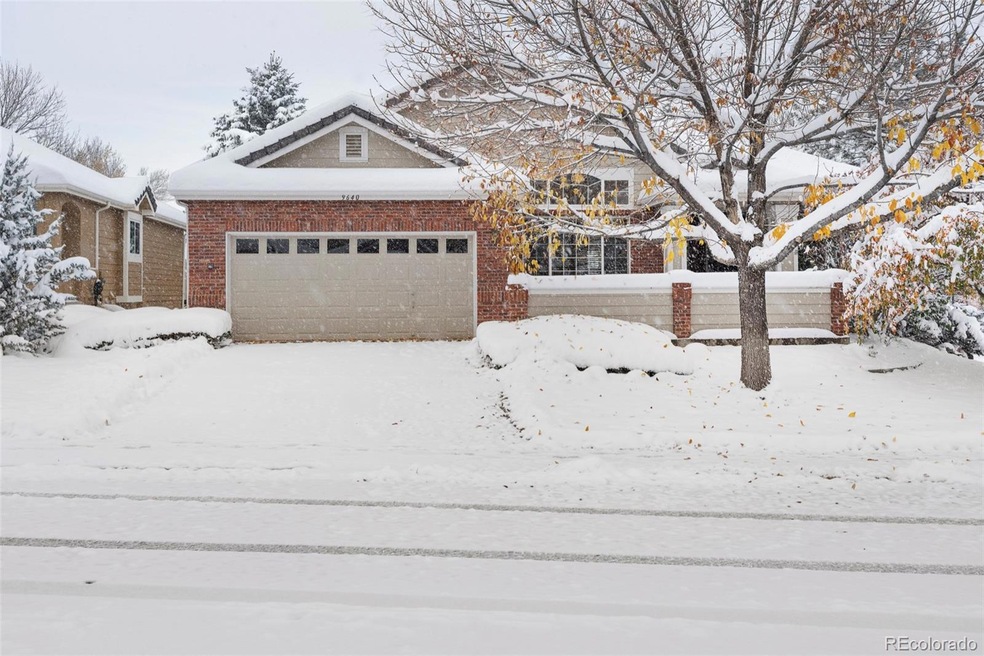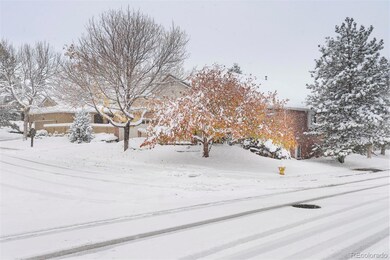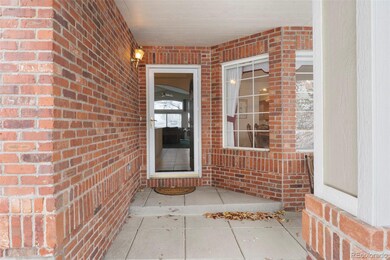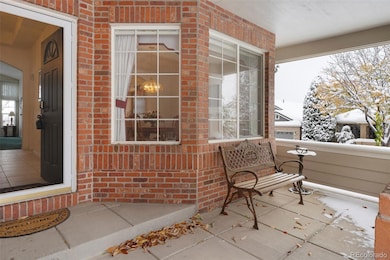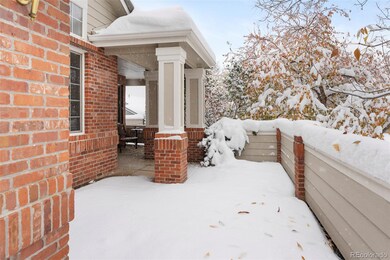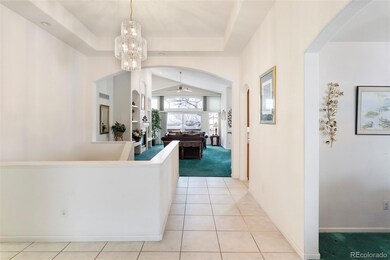
9640 Silver Hill Cir Lone Tree, CO 80124
Highlights
- Primary Bedroom Suite
- Gated Community
- Vaulted Ceiling
- Cresthill Middle School Rated A-
- Open Floorplan
- Traditional Architecture
About This Home
As of March 2025Poised on a corner lot within a gated community, this residence flourishes with welcoming comfort. Surrounded by picturesque landscaping, a private front patio presents the perfect setting for enjoying outdoor relaxation. Natural light streams in through large windows as lofty vaulted ceilings expand the scale of the interior. Centered between built-in shelving, a fireplace adds warmth and ambiance to the living area. A formal dining room provides plenty of space for entertaining. The kitchen features a sizable pantry and a dining area with outdoor connectivity to an expansive covered deck. Glass French doors open into a quiet home office. Relax and unwind in a spacious main-floor primary suite. A second main-floor bedroom and a designated laundry room are added conveniences. Downstairs, a finished basement hosts a rec room with a wet bar and a third bedroom. Residents enjoy a coveted location with seamless access to I-25 and CO-470, the Park Meadows Shopping Center and nature trails.
Last Agent to Sell the Property
Milehimodern Brokerage Email: alison@milehimodern.com,720-331-3001 License #100022916 Listed on: 11/13/2024

Co-Listed By
MB The W Real Estate Group Brokerage Email: alison@milehimodern.com,720-331-3001 License #40006255
Home Details
Home Type
- Single Family
Est. Annual Taxes
- $4,438
Year Built
- Built in 1999
Lot Details
- 6,660 Sq Ft Lot
- South Facing Home
- Corner Lot
HOA Fees
- $350 Monthly HOA Fees
Parking
- 2 Car Attached Garage
Home Design
- Traditional Architecture
- Brick Exterior Construction
- Frame Construction
- Shake Roof
Interior Spaces
- 1-Story Property
- Open Floorplan
- Wet Bar
- Vaulted Ceiling
- Ceiling Fan
- Window Treatments
- Mud Room
- Family Room
- Living Room with Fireplace
- Dining Room
- Home Office
Kitchen
- Eat-In Kitchen
- Oven
- Cooktop
- Microwave
- Dishwasher
Flooring
- Wood
- Carpet
- Tile
Bedrooms and Bathrooms
- 3 Bedrooms | 2 Main Level Bedrooms
- Primary Bedroom Suite
Laundry
- Laundry in unit
- Dryer
- Washer
Finished Basement
- Partial Basement
- Bedroom in Basement
- 1 Bedroom in Basement
Outdoor Features
- Covered patio or porch
- Exterior Lighting
Schools
- Acres Green Elementary School
- Cresthill Middle School
- Highlands Ranch
Utilities
- Forced Air Heating and Cooling System
- High Speed Internet
- Phone Available
Listing and Financial Details
- Exclusions: All personal property and staging items.
- Assessor Parcel Number R0407301
Community Details
Overview
- Association fees include exterior maintenance w/out roof, ground maintenance, recycling, snow removal, trash
- Westmwind Management Association, Phone Number (303) 369-1800
- The Enclave Subdivision
Security
- Gated Community
Ownership History
Purchase Details
Home Financials for this Owner
Home Financials are based on the most recent Mortgage that was taken out on this home.Purchase Details
Home Financials for this Owner
Home Financials are based on the most recent Mortgage that was taken out on this home.Purchase Details
Purchase Details
Purchase Details
Home Financials for this Owner
Home Financials are based on the most recent Mortgage that was taken out on this home.Purchase Details
Purchase Details
Similar Homes in Lone Tree, CO
Home Values in the Area
Average Home Value in this Area
Purchase History
| Date | Type | Sale Price | Title Company |
|---|---|---|---|
| Warranty Deed | $1,115,000 | Htc | |
| Special Warranty Deed | $412,500 | Htc | |
| Personal Reps Deed | $412,500 | None Listed On Document | |
| Interfamily Deed Transfer | -- | None Available | |
| Interfamily Deed Transfer | -- | None Available | |
| Interfamily Deed Transfer | -- | None Available | |
| Warranty Deed | $435,000 | First American Heritage Titl | |
| Warranty Deed | $301,271 | -- | |
| Deed | $211,500 | -- | |
| Warranty Deed | $2,791,100 | -- |
Mortgage History
| Date | Status | Loan Amount | Loan Type |
|---|---|---|---|
| Previous Owner | $742,500 | Construction | |
| Previous Owner | $23,000 | Unknown | |
| Previous Owner | $152,000 | No Value Available |
Property History
| Date | Event | Price | Change | Sq Ft Price |
|---|---|---|---|---|
| 03/27/2025 03/27/25 | Sold | $1,115,000 | -0.9% | $335 / Sq Ft |
| 02/06/2025 02/06/25 | For Sale | $1,125,000 | +36.4% | $338 / Sq Ft |
| 12/02/2024 12/02/24 | Sold | $825,000 | -2.9% | $264 / Sq Ft |
| 11/13/2024 11/13/24 | For Sale | $850,000 | -- | $272 / Sq Ft |
Tax History Compared to Growth
Tax History
| Year | Tax Paid | Tax Assessment Tax Assessment Total Assessment is a certain percentage of the fair market value that is determined by local assessors to be the total taxable value of land and additions on the property. | Land | Improvement |
|---|---|---|---|---|
| 2024 | $4,394 | $57,300 | $17,750 | $39,550 |
| 2023 | $4,438 | $57,300 | $17,750 | $39,550 |
| 2022 | $4,047 | $51,450 | $13,350 | $38,100 |
| 2021 | $4,208 | $51,450 | $13,350 | $38,100 |
| 2020 | $3,681 | $47,030 | $10,820 | $36,210 |
| 2019 | $3,693 | $47,030 | $10,820 | $36,210 |
| 2018 | $3,021 | $42,110 | $10,920 | $31,190 |
| 2017 | $3,069 | $42,110 | $10,920 | $31,190 |
| 2016 | $3,184 | $43,440 | $10,730 | $32,710 |
| 2015 | $1,627 | $43,440 | $10,730 | $32,710 |
| 2014 | $1,453 | $37,640 | $8,520 | $29,120 |
Agents Affiliated with this Home
-

Seller's Agent in 2025
Jeff Eheart
RE/MAX
(303) 435-5434
6 in this area
139 Total Sales
-

Buyer's Agent in 2025
Carole Newberry
Coldwell Banker Realty 24
(970) 443-4047
1 in this area
31 Total Sales
-

Seller's Agent in 2024
Alison Zuckert
Milehimodern
(303) 876-1073
1 in this area
77 Total Sales
-

Seller Co-Listing Agent in 2024
Kim Wermerskirchen
MB The W Real Estate Group
(303) 475-2605
2 in this area
149 Total Sales
Map
Source: REcolorado®
MLS Number: 4006614
APN: 2231-103-03-004
- 9561 Silver Hill Cir
- 8825 Fairview Oaks Place
- 9515 S Shadow Hill Cir
- 9479 S Shadow Hill Cir
- 9164 E Lost Hill Trail
- 9065 E Lost Hill Trail
- 9586 Silent Hills Ln
- 9617 Silent Hills Ln
- 9441 Southern Hills Cir Unit 19A
- 9591 Sunset Hill Dr
- 9453 Vista Hill Ln
- 9323 Notts Ct Unit 2B
- 9554 E Hidden Hill Ln
- 8425 Green Island Cir
- 9343 Vista Hill Ln
- 9487 Winding Hill Way
- 9411 E Hidden Hill Ln
- 9468 E Aspen Hill Ln
- 9864 Carmel Ct
- 8754 Mesquite Row
