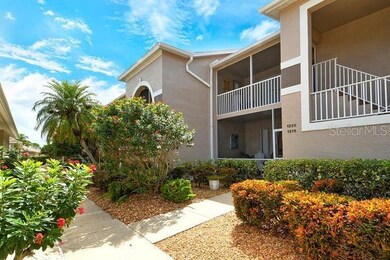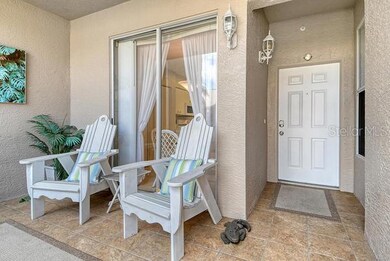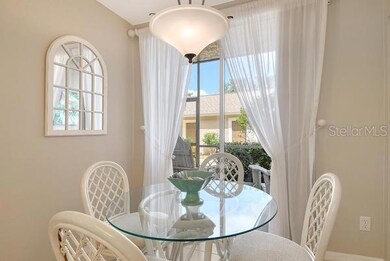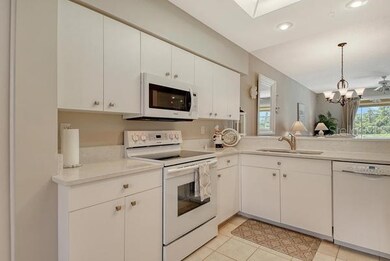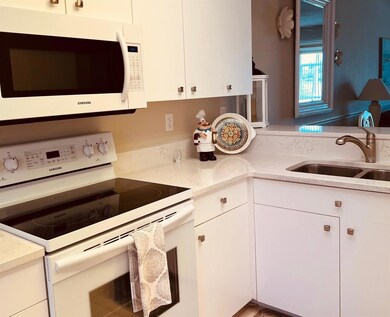9641 Castle Point Dr Unit 1215 Sarasota, FL 34238
Highlights
- Golf Course Community
- Community Stables
- Gated Community
- Laurel Nokomis School Rated A-
- Fitness Center
- Golf Course View
About This Home
AVAILABLE NOW, GROUND FLOOR VERANDA ON THE GOLF COURSE is bright and cheerful and tastefully decorated and sure to delight, 2 bedroom, 2 bath with front and rear lanai space - rear lanai is glassed and screened providing extra living space - and there is a one-car garage. King bed in the master bedroom with an adjoining updated bathroom with walk-in shower, queen bed in 2nd bedroom adjacent to a full bathroom. Kitchen with eating space, pantry, quartz countertops, and newer cabinets, is separated from the dining area with a breakfast bar. There is tile in the main living area and carpets in the bedrooms. There is no membership offered with this residence; however, you can dine at the clubhouse and the Fairway Veranda's heated pool is right across from the condo. The complex borders the Legacy walking and biking trail access, is less than 15 minutes from Siesta Key beaches, the village shops and restaurants. You can be downtown Sarasota in 25 minutes to enjoy the culinary and cultural flavors that Sarasota offers. This is a vacation condo that will not disappoint.
Listing Agent
BERKSHIRE HATHAWAY HOMESERVICE Brokerage Phone: 941-556-2150 License #0659410 Listed on: 09/07/2025

Condo Details
Home Type
- Condominium
Year Built
- Built in 1995
Parking
- 1 Car Garage
- Garage Door Opener
- Guest Parking
Home Design
- Entry on the 1st floor
- Turnkey
Interior Spaces
- 1,333 Sq Ft Home
- 2-Story Property
- Open Floorplan
- Ceiling Fan
- Window Treatments
- Combination Dining and Living Room
- Inside Utility
- Golf Course Views
- Security Gate
Kitchen
- Eat-In Kitchen
- Cooktop
- Microwave
- Dishwasher
- Solid Surface Countertops
- Disposal
Flooring
- Carpet
- Ceramic Tile
Bedrooms and Bathrooms
- 2 Bedrooms
- Primary Bedroom on Main
- Split Bedroom Floorplan
- Walk-In Closet
- 2 Full Bathrooms
Laundry
- Laundry Room
- Dryer
- Washer
Utilities
- Central Heating and Cooling System
- Humidity Control
- Heat Pump System
- Thermostat
- Underground Utilities
- Electric Water Heater
- High Speed Internet
Listing and Financial Details
- Residential Lease
- Security Deposit $500
- Property Available on 10/1/25
- Tenant pays for cleaning fee
- The owner pays for electricity, grounds care, internet, management, pest control, recreational, repairs, sewer, trash collection, water
- Application Fee: 0
- 1-Month Minimum Lease Term
- Assessor Parcel Number 0135112017
Community Details
Overview
- Property has a Home Owners Association
- Pinnacle Property Management Association, Phone Number (941) 444-7090
- Stoneybrook Fairway Verandas Community
- Stoneybrook Fairway Verandas 2 Subdivision
- Association Owns Recreation Facilities
Amenities
- Restaurant
- Clubhouse
Recreation
- Golf Course Community
- Tennis Courts
- Fitness Center
- Community Pool
- Community Stables
Pet Policy
- No Pets Allowed
Security
- Security Guard
- Gated Community
- Fire and Smoke Detector
- Fire Sprinkler System
Map
Property History
| Date | Event | Price | List to Sale | Price per Sq Ft | Prior Sale |
|---|---|---|---|---|---|
| 09/07/2025 09/07/25 | For Rent | $5,000 | 0.0% | -- | |
| 08/19/2025 08/19/25 | Sold | $355,000 | -5.3% | $266 / Sq Ft | View Prior Sale |
| 07/21/2025 07/21/25 | Pending | -- | -- | -- | |
| 06/25/2025 06/25/25 | Price Changed | $374,900 | -1.1% | $281 / Sq Ft | |
| 05/27/2025 05/27/25 | Price Changed | $379,000 | -2.8% | $284 / Sq Ft | |
| 04/10/2025 04/10/25 | For Sale | $389,900 | -- | $292 / Sq Ft |
Source: Stellar MLS
MLS Number: A4664283
APN: 0135-11-2017
- 9641 Castle Point Dr Unit 1214
- 9630 Club Cir S Unit 6209
- 9620 Club South Cir Unit 5310
- 9620 Club Cir S Unit 5304
- 9620 Club Cir S Unit 5109
- 9611 Castle Point Dr Unit 912
- 9610 Club Cir S Unit 4203
- 9560 High Gate Dr Unit 1622
- 9590 High Gate Dr Unit 1912
- 9470 High Gate Dr Unit 2222
- 9320 Clubside Cir Unit 2104
- 4640 Tower Hill Ln Unit 2325
- 9300 Clubside Cir Unit 1208
- 9300 Clubside Cir Unit 1303
- 538 Dove Pointe
- 854 MacEwen Dr
- 8976 Whitemarsh Ave
- 852 MacEwen Dr
- 8941 Veranda Way Unit 523
- 8942 Olde Hickory Ave
- 9641 Castle Point Dr Unit 1225
- 9630 Club South Cir Unit 6201
- 9630 Club Cir S Unit 6309
- 9630 Club Cir S Unit 6202
- 9620 Club Cir S Unit 5105
- 9611 Castle Point Dr Unit 915
- 9611 Castle Point Dr Unit 916
- 9560 High Gate Dr Unit 1624
- 4639 Chapel Hill Dr Unit 2924
- 4639 Chapel Hill Dr Unit 2923
- 4639 Chapel Hill Dr Unit 2912
- 9477 Cedar Ridge Ln
- 9330 Clubside Cir Unit 3209
- 9480 High Gate Dr Unit 2125
- 4655 Tower Hill Ln Unit 2424
- 9470 High Gate Dr Unit Stoneybrook Gold and Coun
- 9320 Clubside Cir Unit 2310
- 9320 Clubside Cir Unit 2209
- 9320 Clubside Cir Unit 2208
- 9320 Clubside Cir Unit 2108

