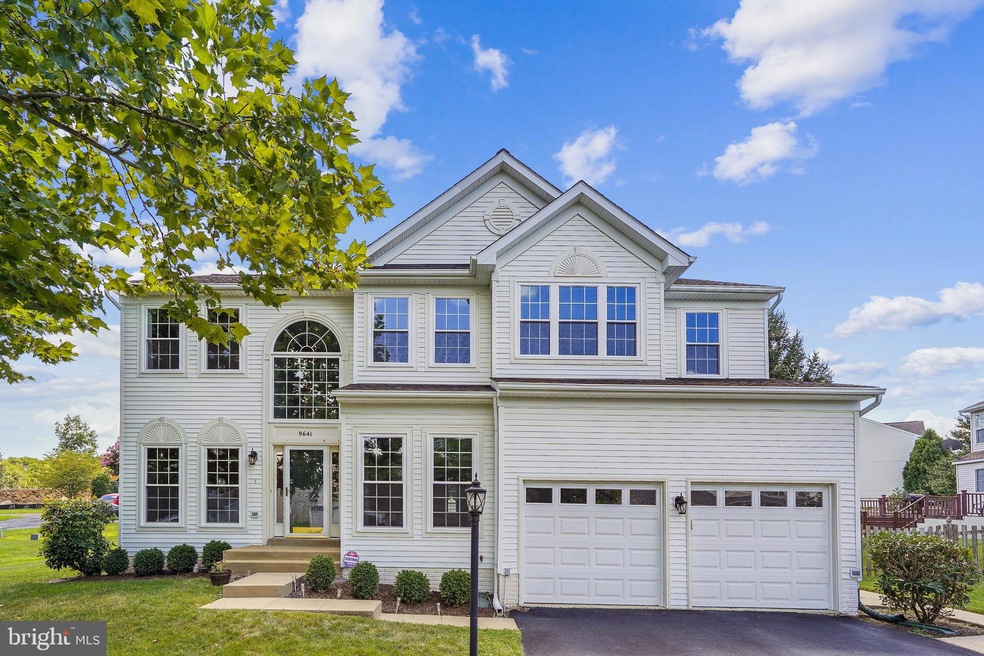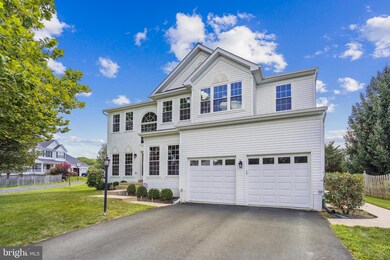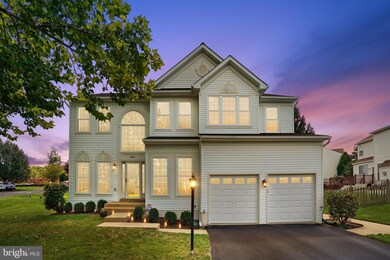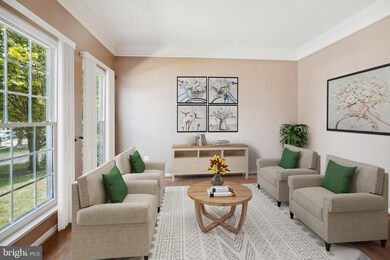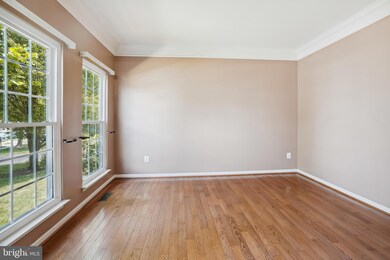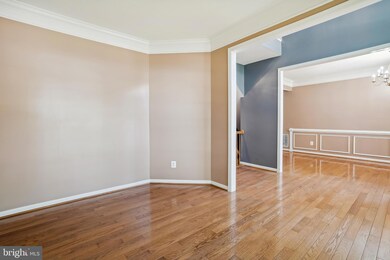
9641 Looking Glass Ct Bristow, VA 20136
Villages At Saybrooke NeighborhoodHighlights
- Eat-In Gourmet Kitchen
- Open Floorplan
- Wood Flooring
- Cedar Point Elementary School Rated A-
- Colonial Architecture
- Attic
About This Home
As of January 2023Stunning 5BR/3.5BA home in Bristow's desirable community of Saybrooke! Open floor plan boasts 3-finished levels! Eye-catching curb appeal features new roof and beautiful landscaping. A .24-acre lot with fenced backyard with large custom patio-perfect for entertaining or sports! Gleaming hardwoods on Main Level & new neutral carpet on Upper Level! Inviting Foyer opens to Living Room and Dining Room! Dining Room features custom details to include crown, chair rail and picture frame mouldings. Sunlit main floor office/study with glass doors perfect for those working from home. Gourmet Kitchen with expansive center island, ample 42" cabinets, neutral modern backsplash, granite countertops, stainless steel appliances and tile flooring opens to sunlit Breakfast Room! Breakfast Room opens to custom patio and sport court through sliding glass door. Spacious Family Room with cozy stone gas fireplace and ceiling fan with lights--great for entertaining! Mud Room with conveniently located washer and dryer opens to Gourmet Kitchen & 2-Car Garage! Owner's Bedroom Retreat with large walk-in closet & private Owner's Bath featuring shower, soaking tub, double sink vanity & tile floors! Four additional generously sized Bedrooms with perfectly appointed hall bath. Finished Lower Level with Walk-up offers large Recreation Room, Den, Full Bath & spacious Storage/Utility Room! Recent updates include new windows & new hot water heater, new dishwasher, dryer, garbage disposal and new garage doors!! New Carpets on Upper Level and stairs! This home is located minutes to schools, shopping, medical facilities, major commuter arteries & more!
Last Agent to Sell the Property
Coldwell Banker Realty License #0225040326 Listed on: 08/19/2022

Home Details
Home Type
- Single Family
Est. Annual Taxes
- $7,175
Year Built
- Built in 2002
Lot Details
- 10,263 Sq Ft Lot
- Property is in excellent condition
- Property is zoned RPC
HOA Fees
- $76 Monthly HOA Fees
Parking
- 2 Car Direct Access Garage
- 2 Driveway Spaces
- Front Facing Garage
- Garage Door Opener
- Off-Street Parking
Home Design
- Colonial Architecture
- Vinyl Siding
- Concrete Perimeter Foundation
Interior Spaces
- Property has 3 Levels
- Open Floorplan
- Crown Molding
- Ceiling Fan
- Gas Fireplace
- Window Treatments
- Family Room Off Kitchen
- Formal Dining Room
- Attic
Kitchen
- Eat-In Gourmet Kitchen
- Breakfast Area or Nook
- Built-In Oven
- Cooktop
- Ice Maker
- Dishwasher
- Kitchen Island
- Upgraded Countertops
- Disposal
Flooring
- Wood
- Carpet
- Ceramic Tile
Bedrooms and Bathrooms
- 5 Bedrooms
- En-Suite Bathroom
- Walk-In Closet
Laundry
- Laundry on main level
- Dryer
- Washer
Finished Basement
- Heated Basement
- Basement Fills Entire Space Under The House
- Walk-Up Access
- Connecting Stairway
- Rear Basement Entry
- Workshop
- Basement Windows
Outdoor Features
- Sport Court
- Patio
- Exterior Lighting
Schools
- Cedar Point Elementary School
- Marsteller Middle School
- Patriot High School
Utilities
- Forced Air Heating and Cooling System
- Vented Exhaust Fan
- Natural Gas Water Heater
- Public Septic
Listing and Financial Details
- Tax Lot 53
- Assessor Parcel Number 7595-45-1090
Community Details
Overview
- Association fees include management, pool(s), snow removal, trash
- Built by RICHMOND AMERICAN
- Saybrooke Subdivision, Princeton 2 Floorplan
Recreation
- Tennis Courts
Ownership History
Purchase Details
Home Financials for this Owner
Home Financials are based on the most recent Mortgage that was taken out on this home.Purchase Details
Home Financials for this Owner
Home Financials are based on the most recent Mortgage that was taken out on this home.Purchase Details
Home Financials for this Owner
Home Financials are based on the most recent Mortgage that was taken out on this home.Purchase Details
Home Financials for this Owner
Home Financials are based on the most recent Mortgage that was taken out on this home.Similar Homes in Bristow, VA
Home Values in the Area
Average Home Value in this Area
Purchase History
| Date | Type | Sale Price | Title Company |
|---|---|---|---|
| Deed | $721,000 | First American Title | |
| Warranty Deed | $490,000 | Ekko Title | |
| Deed | $415,000 | -- | |
| Deed | $339,745 | -- |
Mortgage History
| Date | Status | Loan Amount | Loan Type |
|---|---|---|---|
| Previous Owner | $648,828 | New Conventional | |
| Previous Owner | $389,198 | New Conventional | |
| Previous Owner | $392,000 | New Conventional | |
| Previous Owner | $454,059 | FHA | |
| Previous Owner | $427,836 | FHA | |
| Previous Owner | $392,000 | New Conventional | |
| Previous Owner | $50,000 | Credit Line Revolving | |
| Previous Owner | $410,300 | New Conventional | |
| Previous Owner | $100,000 | Credit Line Revolving | |
| Previous Owner | $332,000 | New Conventional | |
| Previous Owner | $180,000 | New Conventional |
Property History
| Date | Event | Price | Change | Sq Ft Price |
|---|---|---|---|---|
| 01/23/2023 01/23/23 | Sold | $721,000 | -2.4% | $166 / Sq Ft |
| 01/11/2023 01/11/23 | For Sale | $739,000 | 0.0% | $170 / Sq Ft |
| 12/01/2022 12/01/22 | Pending | -- | -- | -- |
| 10/28/2022 10/28/22 | For Sale | $739,000 | 0.0% | $170 / Sq Ft |
| 09/01/2022 09/01/22 | Pending | -- | -- | -- |
| 08/19/2022 08/19/22 | For Sale | $739,000 | +50.8% | $170 / Sq Ft |
| 10/19/2018 10/19/18 | Sold | $490,000 | 0.0% | $112 / Sq Ft |
| 09/10/2018 09/10/18 | Pending | -- | -- | -- |
| 09/02/2018 09/02/18 | For Sale | $490,000 | -- | $112 / Sq Ft |
Tax History Compared to Growth
Tax History
| Year | Tax Paid | Tax Assessment Tax Assessment Total Assessment is a certain percentage of the fair market value that is determined by local assessors to be the total taxable value of land and additions on the property. | Land | Improvement |
|---|---|---|---|---|
| 2024 | $7,233 | $727,300 | $195,500 | $531,800 |
| 2023 | $7,049 | $677,500 | $175,200 | $502,300 |
| 2022 | $7,180 | $638,000 | $155,800 | $482,200 |
| 2021 | $6,862 | $563,900 | $143,200 | $420,700 |
| 2020 | $7,886 | $508,800 | $127,700 | $381,100 |
| 2019 | $7,869 | $507,700 | $127,700 | $380,000 |
| 2018 | $5,797 | $480,100 | $121,600 | $358,500 |
| 2017 | $5,856 | $476,200 | $121,600 | $354,600 |
| 2016 | $5,512 | $452,100 | $109,700 | $342,400 |
| 2015 | $5,212 | $443,900 | $109,700 | $334,200 |
| 2014 | $5,212 | $417,900 | $104,600 | $313,300 |
Agents Affiliated with this Home
-

Seller's Agent in 2023
Robin Wolters
Coldwell Banker (NRT-Southeast-MidAtlantic)
(703) 304-6405
2 in this area
90 Total Sales
-
T
Buyer's Agent in 2023
Touqeer Malik
Fairfax Realty of Tysons
(703) 851-1383
1 in this area
111 Total Sales
-

Seller's Agent in 2018
John Denny
Long & Foster
(703) 629-3360
7 in this area
234 Total Sales
-

Seller Co-Listing Agent in 2018
Karyl Allen
Pearson Smith Realty LLC
(703) 297-1278
2 in this area
115 Total Sales
-

Buyer's Agent in 2018
ANANTHA Padmanaban
Samson Properties
(703) 980-5265
10 Total Sales
Map
Source: Bright MLS
MLS Number: VAPW2033326
APN: 7595-45-1090
- 9871 Upper Mill Loop
- 9836 Rainleaf Ct
- 12215 Conveyor Ct
- 9661 Granary Place
- 9744 Runner Stone Place
- 9303 Angel Falls St
- 11972 Tygart Lake Dr
- 12002 Fitzgerald Way
- 12360 Corncrib Ct
- 12423 Selkirk Cir
- 12205 Desoto Falls Ct
- 12021 Spring Beauty Rd
- 11680 Camp Jones Ct
- 12381 Cold Stream Guard Ct
- 11688 Camp Jones Ct
- 246 Crestview Ridge Dr
- 214 Crestview Ridge Dr
- 12220 Fitzgerald Way
- 10167 Pale Rose Loop
- 11717 Town Green Rd
