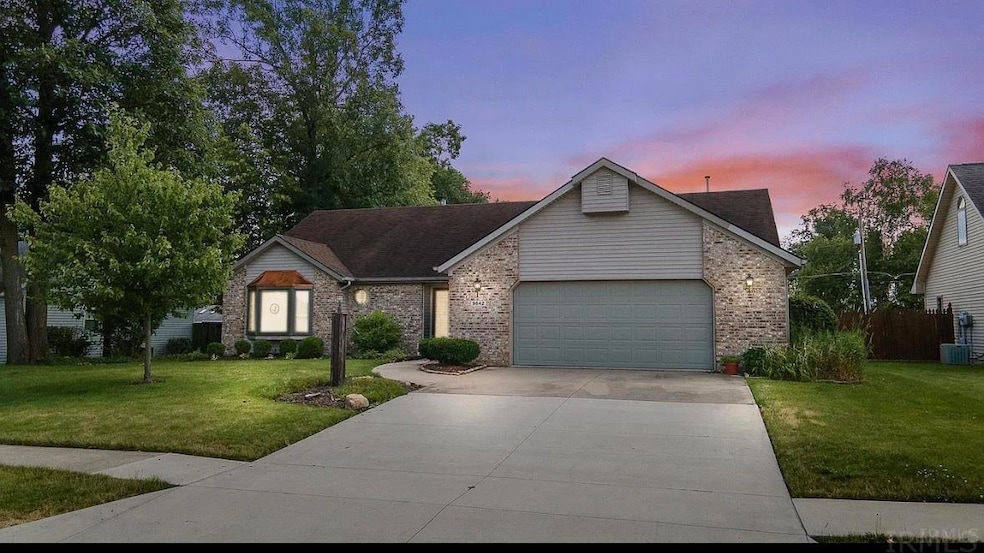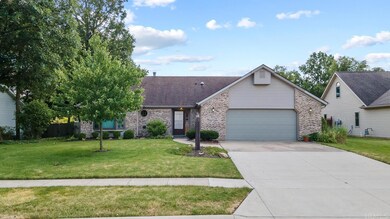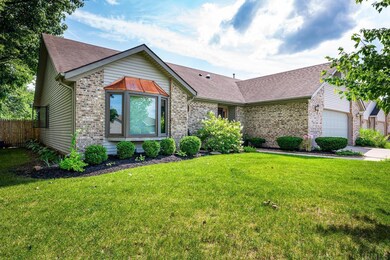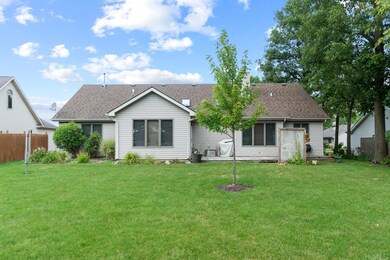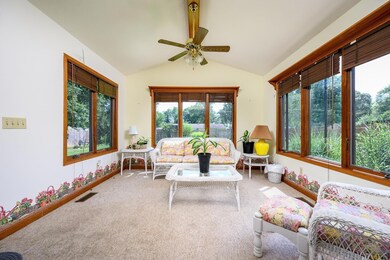
9642 Pawnee Way New Haven, IN 46774
Highlights
- Open Floorplan
- Backs to Open Ground
- Entrance Foyer
- Ranch Style House
- 2 Car Attached Garage
- Forced Air Heating and Cooling System
About This Home
As of December 2023Custom Built 3 bedroom 2 bath home in nice quiet neighborhood. This home features a split bedroom floor plan with a formal dining room and a charming 4 season room that is a perfect spot to drink your morning coffe/tea. Living room offers a beautiful brick fireplace to cozy up to with the cool fall evenings that will be here before you know it, living room also features vaulted ceilings with skylights. This home is an open concept and is perfect for entertaining this holiday season. The 4 season room steps into a fenced in large back yard with a nice deck. This home is a hop, skip and jump to shopping, schools and restaurants. Home Warranty is provided..
Last Agent to Sell the Property
Weichert Realtors - Hoosier Heartland Brokerage Phone: 260-349-2573 Listed on: 08/31/2023
Home Details
Home Type
- Single Family
Est. Annual Taxes
- $2,183
Year Built
- Built in 1999
Lot Details
- 0.28 Acre Lot
- Lot Dimensions are 75x165
- Backs to Open Ground
- Wood Fence
- Level Lot
HOA Fees
- $5 Monthly HOA Fees
Parking
- 2 Car Attached Garage
- Garage Door Opener
- Driveway
- Off-Street Parking
Home Design
- Ranch Style House
- Brick Exterior Construction
- Slab Foundation
- Shingle Roof
- Asphalt Roof
- Vinyl Construction Material
Interior Spaces
- 1,907 Sq Ft Home
- Open Floorplan
- Ceiling Fan
- Entrance Foyer
- Living Room with Fireplace
- Disposal
- Gas Dryer Hookup
Flooring
- Carpet
- Vinyl
Bedrooms and Bathrooms
- 3 Bedrooms
- 2 Full Bathrooms
Location
- Suburban Location
Schools
- New Haven Elementary And Middle School
- New Haven High School
Utilities
- Forced Air Heating and Cooling System
- Heating System Uses Gas
Community Details
- Arrow Haven Subdivision
Listing and Financial Details
- Home warranty included in the sale of the property
- Assessor Parcel Number 02-13-13-155-016.000-041
Ownership History
Purchase Details
Home Financials for this Owner
Home Financials are based on the most recent Mortgage that was taken out on this home.Purchase Details
Home Financials for this Owner
Home Financials are based on the most recent Mortgage that was taken out on this home.Purchase Details
Home Financials for this Owner
Home Financials are based on the most recent Mortgage that was taken out on this home.Purchase Details
Similar Homes in New Haven, IN
Home Values in the Area
Average Home Value in this Area
Purchase History
| Date | Type | Sale Price | Title Company |
|---|---|---|---|
| Warranty Deed | -- | Near North Title Group | |
| Warranty Deed | $246,700 | Near North Title Group | |
| Warranty Deed | $228,900 | New Title Company Name | |
| Quit Claim Deed | -- | None Available |
Mortgage History
| Date | Status | Loan Amount | Loan Type |
|---|---|---|---|
| Open | $239,299 | New Conventional | |
| Closed | $239,299 | New Conventional | |
| Previous Owner | $50,000 | New Conventional | |
| Previous Owner | $234,164 | VA | |
| Previous Owner | $234,164 | VA |
Property History
| Date | Event | Price | Change | Sq Ft Price |
|---|---|---|---|---|
| 12/08/2023 12/08/23 | Sold | $246,700 | -0.9% | $129 / Sq Ft |
| 10/16/2023 10/16/23 | Price Changed | $249,000 | -1.5% | $131 / Sq Ft |
| 09/14/2023 09/14/23 | Price Changed | $252,900 | -2.7% | $133 / Sq Ft |
| 08/31/2023 08/31/23 | For Sale | $259,900 | +13.5% | $136 / Sq Ft |
| 09/02/2022 09/02/22 | Sold | $228,900 | +1.8% | $120 / Sq Ft |
| 07/18/2022 07/18/22 | Pending | -- | -- | -- |
| 07/15/2022 07/15/22 | For Sale | $224,900 | -- | $118 / Sq Ft |
Tax History Compared to Growth
Tax History
| Year | Tax Paid | Tax Assessment Tax Assessment Total Assessment is a certain percentage of the fair market value that is determined by local assessors to be the total taxable value of land and additions on the property. | Land | Improvement |
|---|---|---|---|---|
| 2024 | $2,403 | $263,000 | $33,100 | $229,900 |
| 2022 | $2,178 | $217,800 | $33,100 | $184,700 |
| 2021 | $1,838 | $183,800 | $33,100 | $150,700 |
| 2020 | $1,731 | $174,500 | $33,100 | $141,400 |
| 2019 | $1,616 | $161,100 | $33,100 | $128,000 |
| 2018 | $1,350 | $156,600 | $33,100 | $123,500 |
| 2017 | $1,329 | $141,600 | $33,100 | $108,500 |
| 2016 | $1,303 | $140,000 | $33,100 | $106,900 |
| 2014 | $1,248 | $144,800 | $33,100 | $111,700 |
| 2013 | $1,223 | $136,400 | $33,100 | $103,300 |
Agents Affiliated with this Home
-
Terri Deming

Seller's Agent in 2023
Terri Deming
Weichert Realtors - Hoosier Heartland
(260) 349-2573
2 in this area
105 Total Sales
-
Patrick Irick

Buyer's Agent in 2023
Patrick Irick
CENTURY 21 Bradley Realty, Inc
(260) 399-1177
4 in this area
129 Total Sales
-
Gary Brigman

Seller's Agent in 2022
Gary Brigman
Keller Williams Realty Group
(260) 410-0064
1 in this area
121 Total Sales
-
Jill Brigman
J
Seller Co-Listing Agent in 2022
Jill Brigman
Keller Williams Realty Group
(260) 410-0174
2 in this area
162 Total Sales
Map
Source: Indiana Regional MLS
MLS Number: 202331811
APN: 02-13-13-155-016.000-041
- 928 Straford Rd
- 9925 N Country Knoll
- 1635 Green Rd
- 3583 Canal Square Dr
- 2427 Valley Creek Run
- 3586 Canal Square Dr
- 3584 Canal Square Dr
- 3577 Canal Square Dr
- 3575 Canal Square Dr
- 1513 Tartan Ln
- 3615 Victoria Lakes Ct
- 9516 Elk Grove Ct
- 4010 Sugarhill Run
- 4146 Centerstone Pkwy
- 310 Moeller Rd
- 1710 Richfield Dr
- 4032 Willow Bay Dr
- 4027 Centerstone Pkwy
- 1717 E Macgregor Dr
- 1530 Glencoe Blvd
