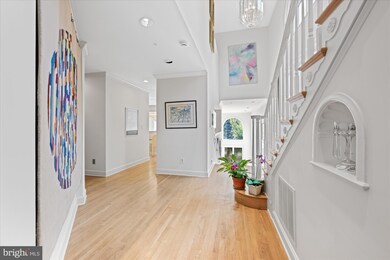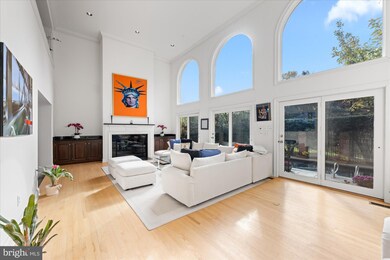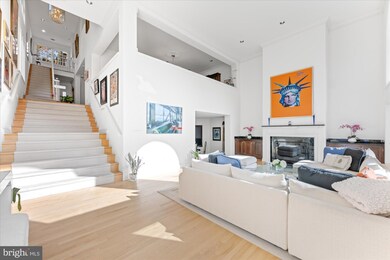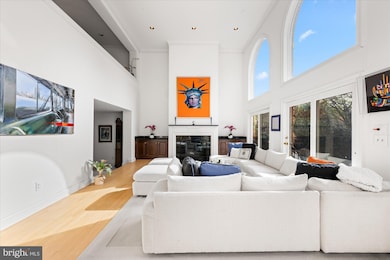
9644 Beman Woods Way Potomac, MD 20854
Carderock NeighborhoodHighlights
- Heated Pool
- View of Trees or Woods
- Two Story Ceilings
- Seven Locks Elementary School Rated A
- Clubhouse
- Traditional Architecture
About This Home
As of December 2024Introducing 9644 Beman Woods Way, an exquisite brick end-unit townhome nestled in the coveted Avenel neighborhood of Potomac, Maryland. This rare and spacious floorplan offers 5,400 square feet across four finished levels, complete with four bedrooms, four full bathrooms and two half bathrooms. With features including a private elevator, a sparkling pool, and an oversized balcony, this residence stands out as a true gem within the Avenel community. As you approach the home, pass through the front gate into a charming courtyard wrapped in slate. This secluded space offers a welcoming seating area and two entry points into the home, through the front door and a side entrance. Step inside the main foyer, where you will be greeted by impressive ceiling heights and an abundance of natural light from oversized windows, a theme that carries gracefully throughout the home. Continuing through the foyer, descend into the great room, a true centerpiece of the home. This inviting space features a gas fireplace, custom built-in cabinetry, and expansive windows that bathe the room in natural light while offering scenic views of the backyard and swimming pool. With ceilings soaring over sixteen feet, this room creates an open, airy atmosphere perfect for gathering and relaxation. Step down to the wet bar, complete with an ice maker, creating the perfect setup for entertaining. Beyond the bar, a versatile bonus room with a walk-in cedar closet easily doubles as an exercise room. This level also includes a convenient bathroom, a relaxing sauna, and an oversized storage room for added functionality. The well-appointed kitchen hosts a central island with bar seating that invites casual dining. Surrounding cabinetry offers generous storage for all your cooking essentials, and the Thermador cooktop and dual ovens elevate your culinary experience. A walk-in pantry provides easy organization, while the butler’s pantry leads effortlessly into the dining room, creating a seamless flow for gatherings and an open, welcoming ambiance. A two-car garage located just off the kitchen ensures effortless access, making grocery trips and unloading a seamless experience. Ascend to the second level, where the distinguished primary suite offers a private oasis. This suite showcases a gas fireplace, custom cabinetry, two spacious walk-in closets, an elegant bathroom, and offers peaceful views of the backyard with double door access to Juliet balconies. Opposite the hall, an oversized second bedroom boasts an en-suite bathroom and is complemented by an adjacent powder room. The third level is not to be missed, featuring two additional bedrooms, a full bathroom, a well-equipped laundry room, and access to a sizable deck. The hall bathroom includes skylights that bring in abundant natural light, while the laundry room, with built-in cabinetry and shelving, ensures optimal organization. A private pool is a remarkably unique feature for a townhome in Avenel. This innovative pool, approximately six feet deep, features a BaduJet system for powerful swim-current capabilities, offering the ultimate experience in both relaxation and resistance training. Elegantly surrounded by a slate patio, this picturesque backyard includes a charming corner pond and custom landscaping, creating an idyllic retreat. Avenel is a distinguished community, offering a host of amenities, including a pool, tennis and pickleball courts, a park, and manicured walking paths. Perfectly situated on Beman Woods Way, in the heart of Avenel, this home features a rarely available floorplan and carries the legacy of having been home to the renowned Bill Anders, astronaut of Apollo 8, and photographer best known for the iconic ‘Earthrise’ photograph. This is a rare opportunity to own a residence in this desirable community—one that will not remain on the market for long. Do not miss the chance to call 9644 Beman Woods Way your home.
Last Agent to Sell the Property
Washington Fine Properties, LLC License #533211 Listed on: 11/01/2024

Townhouse Details
Home Type
- Townhome
Est. Annual Taxes
- $14,480
Year Built
- Built in 1992
Lot Details
- 5,175 Sq Ft Lot
- Property is Fully Fenced
- Sprinkler System
HOA Fees
- $451 Monthly HOA Fees
Parking
- 2 Car Attached Garage
- Front Facing Garage
Home Design
- Traditional Architecture
- Brick Exterior Construction
- Slate Roof
Interior Spaces
- Property has 4 Levels
- 1 Elevator
- Built-In Features
- Two Story Ceilings
- Ceiling Fan
- 2 Fireplaces
- Gas Fireplace
- Dining Area
- Views of Woods
- Laundry on upper level
Kitchen
- Butlers Pantry
- Kitchen Island
Flooring
- Wood
- Carpet
Bedrooms and Bathrooms
- 4 Bedrooms
- Walk-In Closet
Schools
- Seven Locks Elementary School
- Cabin John Middle School
- Winston Churchill High School
Utilities
- Forced Air Heating and Cooling System
- Electric Water Heater
Additional Features
- Accessible Elevator Installed
- Heated Pool
Listing and Financial Details
- Tax Lot 366
- Assessor Parcel Number 161002696540
Community Details
Overview
- Association fees include lawn maintenance, trash
- Avenel Homeowners Association
- Avenel Subdivision
Amenities
- Clubhouse
Recreation
- Tennis Courts
- Community Playground
- Community Pool
- Jogging Path
Ownership History
Purchase Details
Home Financials for this Owner
Home Financials are based on the most recent Mortgage that was taken out on this home.Purchase Details
Purchase Details
Purchase Details
Purchase Details
Home Financials for this Owner
Home Financials are based on the most recent Mortgage that was taken out on this home.Similar Homes in the area
Home Values in the Area
Average Home Value in this Area
Purchase History
| Date | Type | Sale Price | Title Company |
|---|---|---|---|
| Deed | $2,050,000 | Fenton Title | |
| Deed | $2,050,000 | Fenton Title | |
| Deed | -- | -- | |
| Deed | -- | -- | |
| Deed | $775,000 | -- | |
| Deed | $728,350 | -- |
Mortgage History
| Date | Status | Loan Amount | Loan Type |
|---|---|---|---|
| Previous Owner | $582,680 | No Value Available |
Property History
| Date | Event | Price | Change | Sq Ft Price |
|---|---|---|---|---|
| 12/04/2024 12/04/24 | Sold | $2,050,000 | +7.9% | $380 / Sq Ft |
| 11/04/2024 11/04/24 | Pending | -- | -- | -- |
| 11/01/2024 11/01/24 | For Sale | $1,900,000 | -- | $352 / Sq Ft |
Tax History Compared to Growth
Tax History
| Year | Tax Paid | Tax Assessment Tax Assessment Total Assessment is a certain percentage of the fair market value that is determined by local assessors to be the total taxable value of land and additions on the property. | Land | Improvement |
|---|---|---|---|---|
| 2025 | $14,480 | $1,298,200 | $350,000 | $948,200 |
| 2024 | $14,480 | $1,218,933 | $0 | $0 |
| 2023 | $12,859 | $1,139,667 | $0 | $0 |
| 2022 | $8,547 | $1,060,400 | $350,000 | $710,400 |
| 2021 | $11,314 | $1,056,433 | $0 | $0 |
| 2020 | $22,499 | $1,052,467 | $0 | $0 |
| 2019 | $11,187 | $1,048,500 | $350,000 | $698,500 |
| 2018 | $10,955 | $1,026,267 | $0 | $0 |
| 2017 | $10,901 | $1,004,033 | $0 | $0 |
| 2016 | $11,040 | $981,800 | $0 | $0 |
| 2015 | $11,040 | $981,800 | $0 | $0 |
| 2014 | $11,040 | $981,800 | $0 | $0 |
Agents Affiliated with this Home
-
Lisa Stransky

Seller's Agent in 2024
Lisa Stransky
Washington Fine Properties, LLC
(202) 368-6060
9 in this area
165 Total Sales
-
Kecia Kane
K
Buyer's Agent in 2024
Kecia Kane
TTR Sotheby's International Realty
(301) 370-2904
3 in this area
14 Total Sales
Map
Source: Bright MLS
MLS Number: MDMC2154330
APN: 10-02696540
- 9630 Beman Woods Way
- 9735 Beman Woods Way
- 7927 Sandalfoot Dr
- 8329 Turnberry Ct
- 9600 Eagle Ridge Dr
- 7806 Fox Gate Ct
- 9200 Town Gate Ln
- 1 Town Gate Ct
- 8527 Rapley Preserve Cir
- 7009 Natelli Woods Ln
- 7005 Natelli Woods Ln
- 8908 Holly Leaf Ln
- 7708 Brickyard Rd
- 7201 Brookstone Ct
- 10036 Chartwell Manor Ct
- 10104 Flower Gate Terrace
- 8901 Durham Dr
- 8917 Abbey Terrace
- 8544 Brickyard Rd
- 6801 Capri Place






