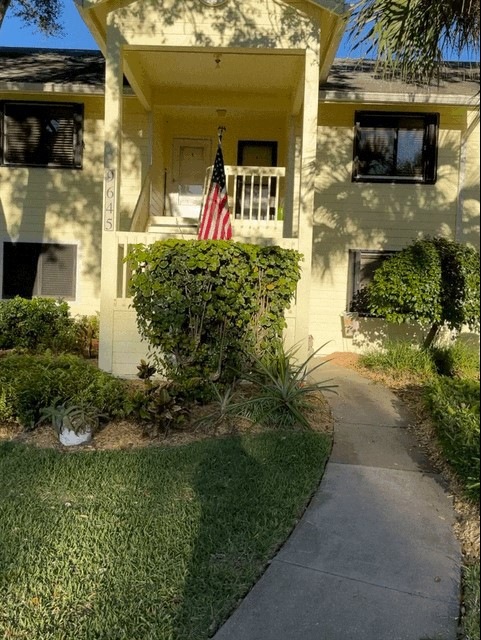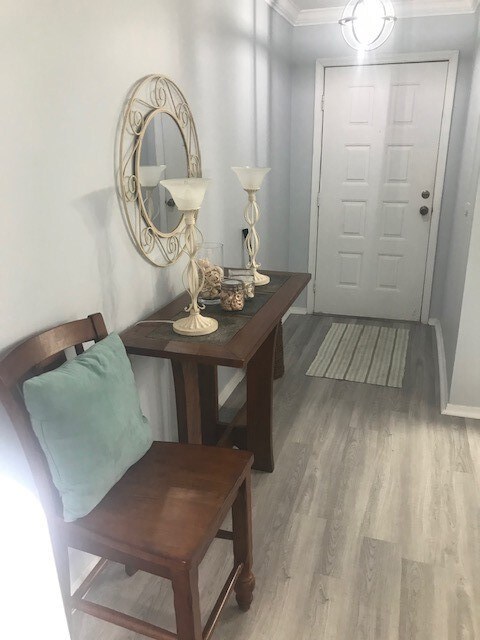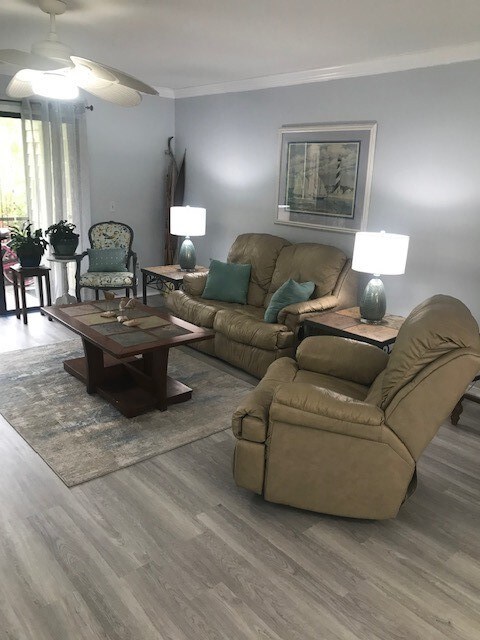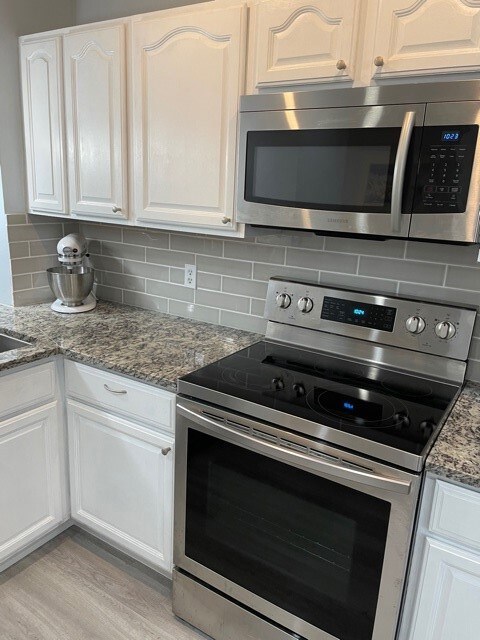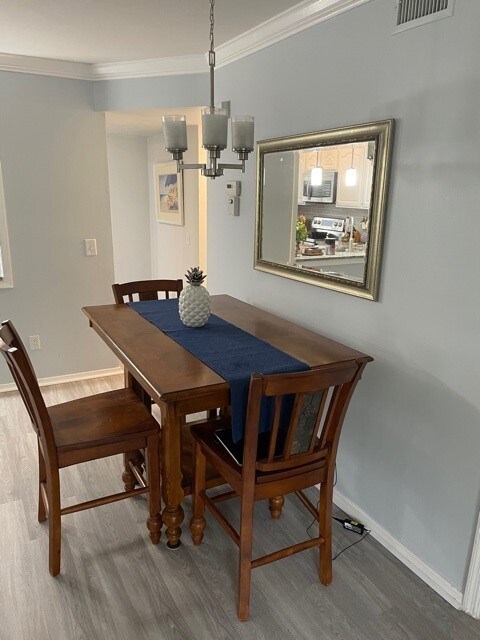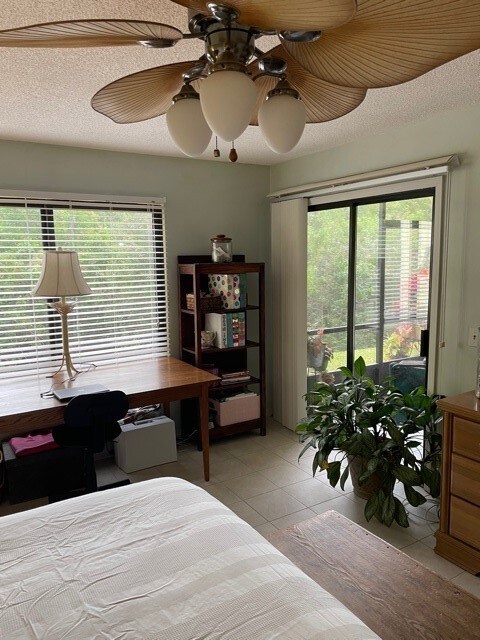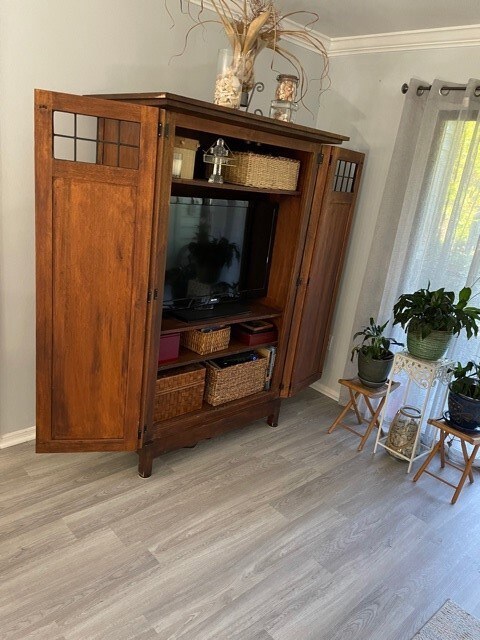
9645 Estuary Way Unit 1 Sebastian, FL 32958
Highlights
- Access To Intracoastal Waterway
- Gated Community
- Clubhouse
- Outdoor Pool
- Views of Preserve
- Sauna
About This Home
As of March 2021Completely renovated 2/2 in the beautiful resort style community of Pelican Pointe. 1st floor, impact glass windows, new lvp flooring, granite counters/s appliances, fresh paint, crown moulding and popcorn removed. Furniture negotiable. Easy to show.
Last Agent to Sell the Property
FlatFee.com Inc License #0707077 Listed on: 12/23/2020
Property Details
Home Type
- Condominium
Est. Annual Taxes
- $738
Year Built
- Built in 1988
Home Design
- Frame Construction
- Shingle Roof
Interior Spaces
- 1,060 Sq Ft Home
- 2-Story Property
- Sliding Doors
- Views of Preserve
Kitchen
- Range
- Microwave
- Dishwasher
- Disposal
Flooring
- Tile
- Vinyl
Bedrooms and Bathrooms
- 2 Bedrooms
- Split Bedroom Floorplan
- Walk-In Closet
- 2 Full Bathrooms
Laundry
- Laundry closet
- Dryer
- Washer
Parking
- 1 Parking Space
- Uncovered Parking
- Assigned Parking
Outdoor Features
- Outdoor Pool
- Access To Intracoastal Waterway
- Balcony
Additional Features
- North Facing Home
- Central Heating and Cooling System
Listing and Financial Details
- Tax Lot 1
- Assessor Parcel Number 31392100005028200001.0
Community Details
Overview
- Association fees include common areas, cable TV, insurance, ground maintenance, maintenance structure, recreation facilities, security, trash
- Pelican Pointe Seb Subdivision
Amenities
- Sauna
- Clubhouse
- Bike Room
Recreation
- Tennis Courts
- Community Pool
Pet Policy
- Limit on the number of pets
- Pet Size Limit
Security
- Card or Code Access
- Gated Community
Ownership History
Purchase Details
Purchase Details
Home Financials for this Owner
Home Financials are based on the most recent Mortgage that was taken out on this home.Purchase Details
Home Financials for this Owner
Home Financials are based on the most recent Mortgage that was taken out on this home.Purchase Details
Home Financials for this Owner
Home Financials are based on the most recent Mortgage that was taken out on this home.Similar Homes in Sebastian, FL
Home Values in the Area
Average Home Value in this Area
Purchase History
| Date | Type | Sale Price | Title Company |
|---|---|---|---|
| Interfamily Deed Transfer | -- | Accommodation | |
| Warranty Deed | $138,000 | Alliance Title Of The Treasu | |
| Warranty Deed | $97,000 | Oceanside Title & Escrow | |
| Warranty Deed | $68,000 | -- |
Mortgage History
| Date | Status | Loan Amount | Loan Type |
|---|---|---|---|
| Open | $103,500 | New Conventional | |
| Previous Owner | $62,000 | Fannie Mae Freddie Mac | |
| Previous Owner | $61,200 | No Value Available |
Property History
| Date | Event | Price | Change | Sq Ft Price |
|---|---|---|---|---|
| 03/19/2021 03/19/21 | Sold | $169,000 | -0.3% | $159 / Sq Ft |
| 02/17/2021 02/17/21 | Pending | -- | -- | -- |
| 12/23/2020 12/23/20 | For Sale | $169,500 | +74.7% | $160 / Sq Ft |
| 01/18/2013 01/18/13 | Sold | $97,000 | 0.0% | $92 / Sq Ft |
| 01/18/2013 01/18/13 | Sold | $97,000 | -11.0% | $92 / Sq Ft |
| 01/07/2013 01/07/13 | Pending | -- | -- | -- |
| 12/28/2012 12/28/12 | For Sale | $109,000 | 0.0% | $103 / Sq Ft |
| 12/19/2012 12/19/12 | Pending | -- | -- | -- |
| 08/23/2012 08/23/12 | For Sale | $109,000 | -- | $103 / Sq Ft |
Tax History Compared to Growth
Tax History
| Year | Tax Paid | Tax Assessment Tax Assessment Total Assessment is a certain percentage of the fair market value that is determined by local assessors to be the total taxable value of land and additions on the property. | Land | Improvement |
|---|---|---|---|---|
| 2024 | $1,081 | $114,945 | -- | -- |
| 2023 | $1,081 | $108,452 | $0 | $0 |
| 2022 | $1,040 | $105,293 | $0 | $0 |
| 2021 | $928 | $95,812 | $0 | $0 |
| 2020 | $738 | $94,489 | $0 | $0 |
| 2019 | $720 | $92,365 | $0 | $0 |
| 2018 | $1,856 | $115,117 | $0 | $115,117 |
| 2017 | $1,757 | $110,160 | $0 | $0 |
| 2016 | $1,634 | $102,000 | $0 | $0 |
| 2015 | $1,494 | $85,000 | $0 | $0 |
| 2014 | $1,334 | $77,350 | $0 | $0 |
Agents Affiliated with this Home
-

Seller's Agent in 2021
Cliff Glansen
FlatFee.com Inc
(954) 965-3990
5,875 Total Sales
-

Buyer's Agent in 2021
Rodney Hicks
RE/MAX
(772) 589-9410
49 Total Sales
-

Seller's Agent in 2013
Kim Salmon
RE/MAX
(772) 643-3451
123 Total Sales
-
T
Buyer's Agent in 2013
Tami Leliuga Shriver
Mutter Realty
-
O
Buyer's Agent in 2013
Out Of Area Non-Member
Out of Area
-
T
Buyer's Agent in 2013
Tami Leliuga
Real Living Mutter Real Estate Group
Map
Source: REALTORS® Association of Indian River County
MLS Number: 239520
APN: 31-39-21-00005-0282-00001.0
- 5440 95th St
- 5725 Pelican Pointe Dr
- 5725 Pelican Pointe Dr Unit 1
- 5725 Pelican Pointe Dr Unit 4
- 5720 Pelican Pointe Dr Unit 3
- 5280 95th St
- 9626 Riverside Dr Unit 1
- 5505 95th St
- 5290 94th Ln
- 9755 N Marina Dr Unit P6
- 5720 Marina Dr Unit 2
- 5740 Marina Dr Unit 2
- 9635 Riverside Dr Unit 4
- 9635 Riverside Dr Unit 3
- 5760 Marina Dr Unit 4
- 3200 E Derry Dr
- 3205 E Derry Dr
- 3403 Heather Way Ln
