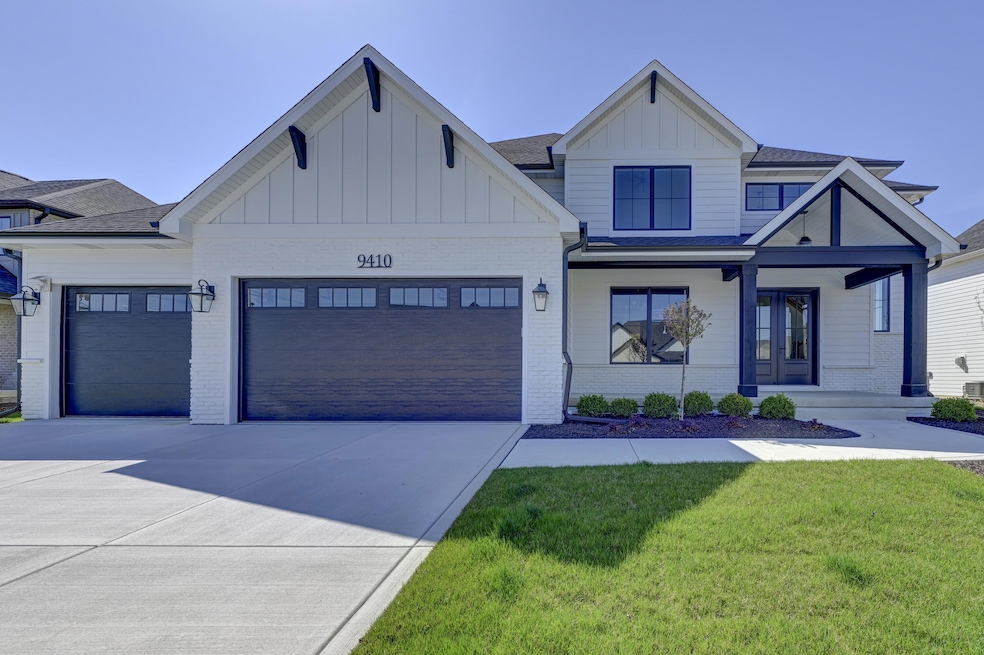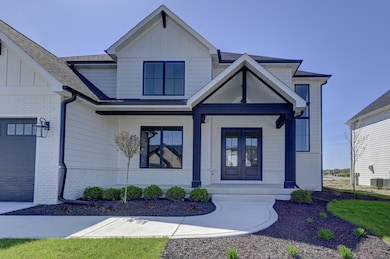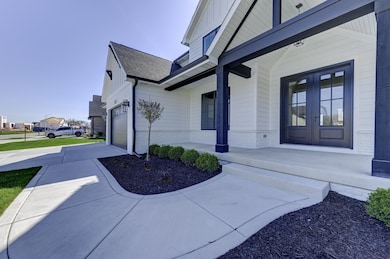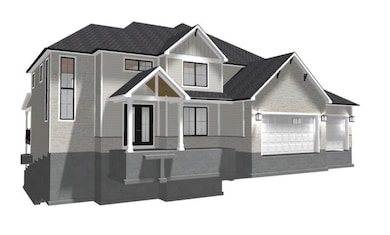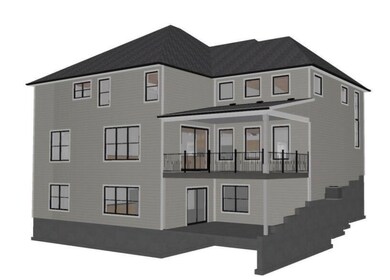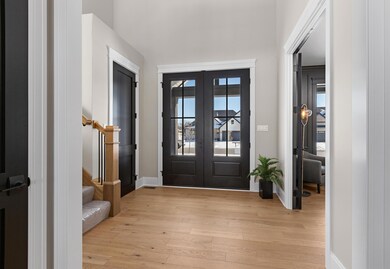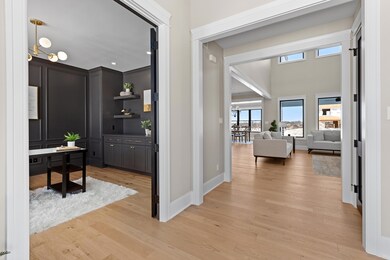
9645 Switch Grass Ln Saint John, IN 46311
Saint John NeighborhoodEstimated payment $6,678/month
Highlights
- Under Construction
- 14,938 Acre Lot
- Wood Flooring
- Kolling Elementary School Rated A
- Deck
- Neighborhood Views
About This Home
UNDER CONSTRUCTION -- same model available for viewing at 9451 Tall Grass Trail. This beautifully crafted two-story new build offers thoughtful design, high-end finishes, and the convenience of a walk-out basement. The floor plan includes five spacious bedrooms, four bathrooms, and a dedicated office, providing plenty of room for both work and relaxation. At the center of the home is an impressive chef's kitchen, equipped with professional line 72" fridge/freezer, a six-burner commercial-style range beneath a custom hood, dual wall ovens, and a beverage station perfect for a coffee bar setup. A large island offers generous prep space and casual seating, while abundant soft-close cabinetry, drawer storage, and a butler's pantry with custom built-ins keep everything organized. The adjoining dining area creates an easy flow for gatherings and everyday meals. The living room is designed to impress with its dramatic two-story ceiling, floor-to-ceiling gas fireplace with a custom mantle, and built-in features that blend beauty with function. A main-level flex room with a closet provides an ideal option for guests or an in-law arrangement. Engineered hardwood flooring extends through the primary living areas, adding warmth and continuity. Upstairs, a striking catwalk leads to the luxurious primary suite, complete with two walk-in closets, an oversized dual-sink vanity, a soaking tub, and a well-appointed shower. Three additional bedrooms--two of which share a Jack-and-Jill bathroom--are located on this level, along with a conveniently placed laundry room. Designed with comfort, elegance, and modern living in mind, this home offers exceptional craftsmanship throughout and the added bonus of a walk-out basement. Photos shown are from a previously completed build. Estimated completion: Spring 2026.
Listing Agent
Better Homes and Gardens Real License #RB17000521 Listed on: 11/17/2025
Home Details
Home Type
- Single Family
Est. Annual Taxes
- $7,000
Year Built
- Built in 2025 | Under Construction
Lot Details
- 14,938 Acre Lot
HOA Fees
- $33 Monthly HOA Fees
Parking
- 3 Car Attached Garage
- Garage Door Opener
Home Design
- Brick Foundation
- Stone
Interior Spaces
- 4,062 Sq Ft Home
- 2-Story Property
- Gas Fireplace
- Family Room with Fireplace
- Neighborhood Views
- Fire and Smoke Detector
- Basement
Kitchen
- Double Oven
- Range Hood
- Microwave
- Dishwasher
- Disposal
Flooring
- Wood
- Carpet
- Tile
Bedrooms and Bathrooms
- 5 Bedrooms
- Soaking Tub
Laundry
- Laundry Room
- Laundry on upper level
- Sink Near Laundry
Outdoor Features
- Balcony
- Deck
- Covered Patio or Porch
Utilities
- Forced Air Heating and Cooling System
- Water Softener is Owned
Community Details
- Association fees include ground maintenance
- Schilling Development Association, Phone Number (219) 730-2700
- Preserves Subdivision
Listing and Financial Details
- Seller Considering Concessions
Map
Home Values in the Area
Average Home Value in this Area
Property History
| Date | Event | Price | List to Sale | Price per Sq Ft |
|---|---|---|---|---|
| 11/17/2025 11/17/25 | For Sale | $1,150,000 | -- | $283 / Sq Ft |
About the Listing Agent

I'm an expert real estate agent in Northwest Indiana providing home-buyers and sellers with professional, responsive and attentive real estate services. Want an agent who'll really listen to what you want in a home? Need an agent who knows how to effectively market your home so it sells? Give me a call! I'm eager to help and would love to talk to you.
Jennifer's Other Listings
Source: Northwest Indiana Association of REALTORS®
MLS Number: 830933
- 9635 Switch Grass Ln
- 9935 Switch Grass Ln
- 9864 Switch Grass Ln
- 10045 Switch Grass Ln
- 13410 Camas Dr
- 13333 Camas Dr
- 13256 Waterleaf Dr
- 9368 Sweetspire Ave
- 9700 Sweetspire Ave
- 9701 Sweetspire Ave
- 9770 Dunegrass Way
- 13973 Blue Sky Ct
- 13993 Blue Sky Dr
- 9637 Dunegrass Way
- 9638 Dunegrass Way
- 13028 Waterleaf Dr
- 13100 Waterleaf Dr
- 9601 Sweetspire Ave
- 9533 Tall Grass Trail
- 9541 Dunegrass Way
- 10087 Raven Wood Dr Unit 10087
- 10450 W 93rd Ave
- 13364 W 118th Place
- 11232 W 80th Ct
- 10729 Violette Way
- 10731 Violette Way
- 801 Sherwood Lake Dr
- 12710 Magoun St
- 7882 W 105th Place
- 22256 Willow Tree Ave
- 334 Little John Dr
- 10508 W 129th Ave
- 3660-3700 Eagle Nest Dr
- 1905 Austin Ave
- 21 W Joliet St Unit 2-up
- 2610 Marigold Dr
- 6939 W 85th Ave
- 22146 Yates Ave
- 22332 Clyde Ave
- 560 Kathleen Dr Unit ID1301332P
