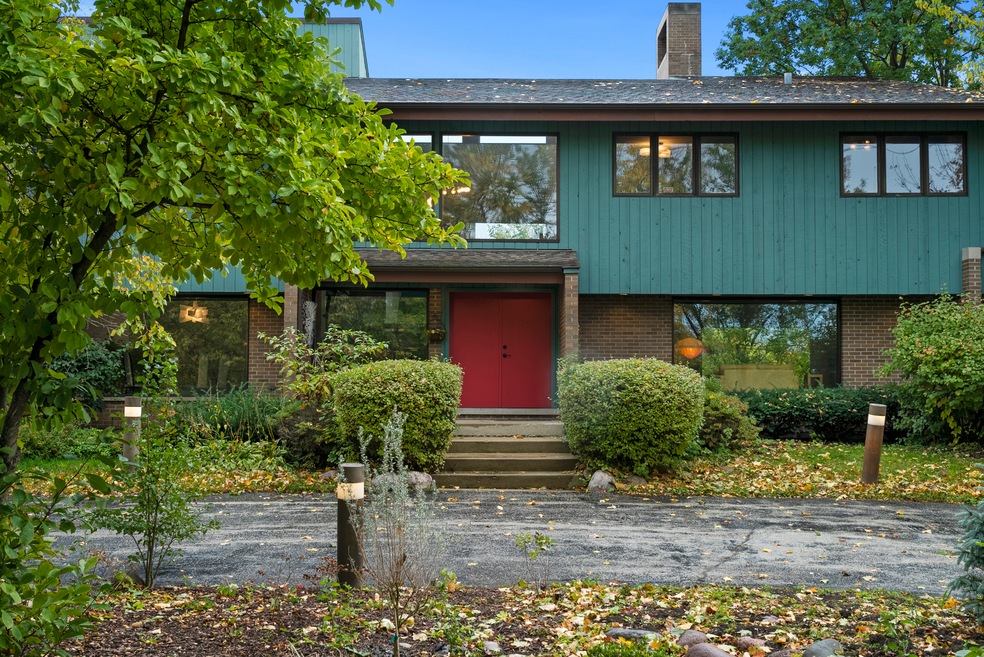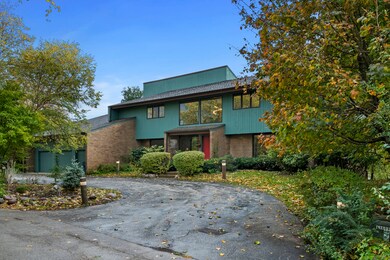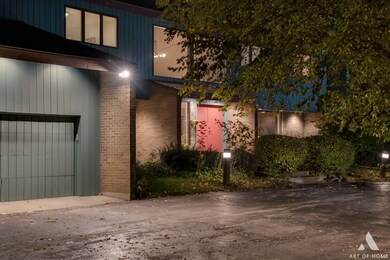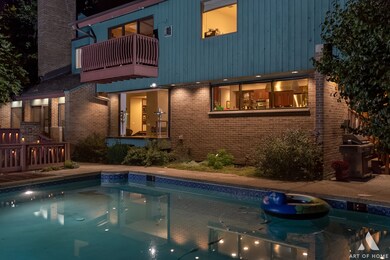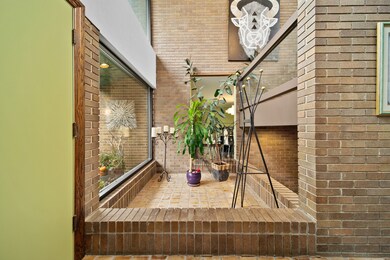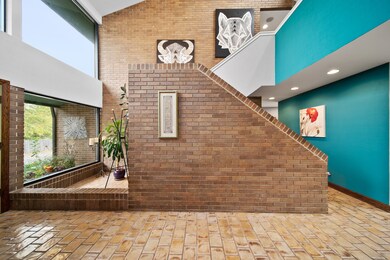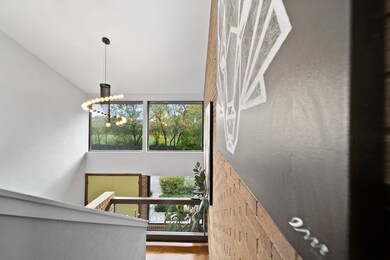
9646 Reding Cir Des Plaines, IL 60016
Highlights
- Second Kitchen
- In Ground Pool
- Deck
- Maine East High School Rated A
- Sauna
- Recreation Room
About This Home
As of May 2021FEELS LIKE VACATION ALL YEAR ROUND! GORGEOUS LAKE-SIDE HOUSE WITH PRIVATE BEACH, BOAT DOCK AND POOL AREA. 2 STORY PLUS WALKOUT BASEMENT (additional 2300+ sqf) FEATURES 4 BEDROOMS, 3.2 BATHS, LARGE KITCHEN WITH PENTRY PLUS EATING AREA WITH BEAUTIFUL LAKE VIEW, FORMAL DINING ROOM, FAMILY ROOM WITH FIREPLACE AND SLIDING DOORS TO WOODEN DECK AND POOL. MASTER SUITE WITH WHIRL POOL, GYM AREA, WALK IN CLOSET (20x6). SPACIOUS LOWER LEVEL WITH FIREPLACE, SUMMER KITCHEN AND 1/2 BATH. OVERSIZED 3 CAR ATTACHED GARAGE PLUS A LOT OF ADDITIONAL STORAGE SPACE. NICE YARD WITH SWING SET..... AND SO MUCH MORE! COME AND SEE
Last Agent to Sell the Property
United Real Estate Elite License #471009116 Listed on: 08/09/2019

Home Details
Home Type
- Single Family
Est. Annual Taxes
- $18,801
Year Built | Renovated
- 1984 | 2018
HOA Fees
- $79 per month
Parking
- Attached Garage
- Garage Door Opener
- Circular Driveway
- Parking Included in Price
- Garage Is Owned
Home Design
- Brick Exterior Construction
- Cedar
Interior Spaces
- Primary Bathroom is a Full Bathroom
- Entrance Foyer
- Dining Area
- Home Office
- Recreation Room
- Play Room
- Lower Floor Utility Room
- Sauna
- Home Gym
- Wood Flooring
- Finished Basement
- Finished Basement Bathroom
Kitchen
- Second Kitchen
- Breakfast Bar
- Double Oven
- Range Hood
- Dishwasher
- Kitchen Island
Laundry
- Dryer
- Washer
Outdoor Features
- In Ground Pool
- Balcony
- Deck
Utilities
- Forced Air Heating and Cooling System
Listing and Financial Details
- Homeowner Tax Exemptions
Ownership History
Purchase Details
Home Financials for this Owner
Home Financials are based on the most recent Mortgage that was taken out on this home.Purchase Details
Home Financials for this Owner
Home Financials are based on the most recent Mortgage that was taken out on this home.Purchase Details
Purchase Details
Home Financials for this Owner
Home Financials are based on the most recent Mortgage that was taken out on this home.Purchase Details
Home Financials for this Owner
Home Financials are based on the most recent Mortgage that was taken out on this home.Purchase Details
Home Financials for this Owner
Home Financials are based on the most recent Mortgage that was taken out on this home.Similar Homes in the area
Home Values in the Area
Average Home Value in this Area
Purchase History
| Date | Type | Sale Price | Title Company |
|---|---|---|---|
| Warranty Deed | $775,000 | Saturn Title Llc | |
| Special Warranty Deed | $347,500 | Fidelity National Title | |
| Sheriffs Deed | -- | None Available | |
| Warranty Deed | $779,000 | Pntn | |
| Interfamily Deed Transfer | -- | -- | |
| Joint Tenancy Deed | -- | -- |
Mortgage History
| Date | Status | Loan Amount | Loan Type |
|---|---|---|---|
| Open | $548,250 | New Conventional | |
| Previous Owner | $340,736 | New Conventional | |
| Previous Owner | $1,150,000 | Unknown | |
| Previous Owner | $390,000 | Credit Line Revolving | |
| Previous Owner | $678,750 | Unknown | |
| Previous Owner | $50,100 | Unknown | |
| Previous Owner | $623,200 | Purchase Money Mortgage | |
| Previous Owner | $50,000 | Credit Line Revolving | |
| Previous Owner | $448,000 | Purchase Money Mortgage | |
| Previous Owner | $350,000 | Purchase Money Mortgage |
Property History
| Date | Event | Price | Change | Sq Ft Price |
|---|---|---|---|---|
| 05/18/2021 05/18/21 | Sold | $775,000 | -2.9% | $174 / Sq Ft |
| 03/14/2021 03/14/21 | Pending | -- | -- | -- |
| 02/04/2021 02/04/21 | For Sale | $798,000 | 0.0% | $179 / Sq Ft |
| 01/17/2021 01/17/21 | Pending | -- | -- | -- |
| 10/22/2020 10/22/20 | Price Changed | $798,000 | -0.1% | $179 / Sq Ft |
| 05/06/2020 05/06/20 | Price Changed | $798,500 | -0.1% | $179 / Sq Ft |
| 08/09/2019 08/09/19 | For Sale | $799,000 | +129.9% | $179 / Sq Ft |
| 05/04/2018 05/04/18 | Sold | $347,500 | -5.8% | $50 / Sq Ft |
| 12/21/2017 12/21/17 | Pending | -- | -- | -- |
| 11/29/2017 11/29/17 | Price Changed | $369,000 | -7.6% | $53 / Sq Ft |
| 10/26/2017 10/26/17 | Price Changed | $399,500 | -10.9% | $57 / Sq Ft |
| 09/28/2017 09/28/17 | Price Changed | $448,500 | -4.4% | $64 / Sq Ft |
| 09/07/2017 09/07/17 | Price Changed | $469,000 | -15.7% | $67 / Sq Ft |
| 07/08/2017 07/08/17 | For Sale | $556,400 | -- | $79 / Sq Ft |
Tax History Compared to Growth
Tax History
| Year | Tax Paid | Tax Assessment Tax Assessment Total Assessment is a certain percentage of the fair market value that is determined by local assessors to be the total taxable value of land and additions on the property. | Land | Improvement |
|---|---|---|---|---|
| 2024 | $18,801 | $70,615 | $31,653 | $38,962 |
| 2023 | $18,448 | $72,000 | $31,653 | $40,347 |
| 2022 | $18,448 | $72,000 | $31,653 | $40,347 |
| 2021 | $14,071 | $48,817 | $28,321 | $20,496 |
| 2020 | $13,884 | $48,817 | $28,321 | $20,496 |
| 2019 | $13,611 | $54,242 | $28,321 | $25,921 |
| 2018 | $26,402 | $90,479 | $24,989 | $65,490 |
| 2017 | $29,826 | $102,991 | $24,989 | $78,002 |
| 2016 | $28,241 | $102,991 | $24,989 | $78,002 |
| 2015 | $25,807 | $87,028 | $21,657 | $65,371 |
| 2014 | $25,082 | $87,028 | $21,657 | $65,371 |
| 2013 | $24,425 | $87,028 | $21,657 | $65,371 |
Agents Affiliated with this Home
-
J
Seller's Agent in 2021
Joanna Zieba
United Real Estate Elite
(708) 651-2098
3 in this area
44 Total Sales
-
Y
Buyer's Agent in 2021
Yusuf Ozer
Troy Real Estate LLC
(312) 593-5552
3 in this area
43 Total Sales
-
J
Seller's Agent in 2018
Jeff Mrozek
Crosstown Realtors, Inc.
(708) 889-2923
51 Total Sales
Map
Source: Midwest Real Estate Data (MRED)
MLS Number: MRD10480648
APN: 09-09-401-053-0000
- 9656 Reding Cir
- 183 N East River Rd Unit D-3
- 225 N East River Rd
- 186 E River Rd
- 184 E River Rd
- 182 E River Rd
- 180 N East River Rd
- 172 N East River Rd Unit K
- 9360 Hamilton Ct Unit A
- 9452 Bay Colony Dr Unit 3E
- 9452 Bay Colony Dr Unit 2W
- 9468 Bay Colony Dr Unit 3N
- 9444 Bay Colony Dr Unit 1S
- 9461 Bay Colony Dr Unit 2N
- 9622 Bianco Terrace Unit D
- 9805 Bianco Terrace Unit F
- 9310 Hamilton Ct Unit E
- 9703 Bianco Terrace Unit B
- 206 Country Ln Unit 206
- 9425 Harrison St Unit 5-714
