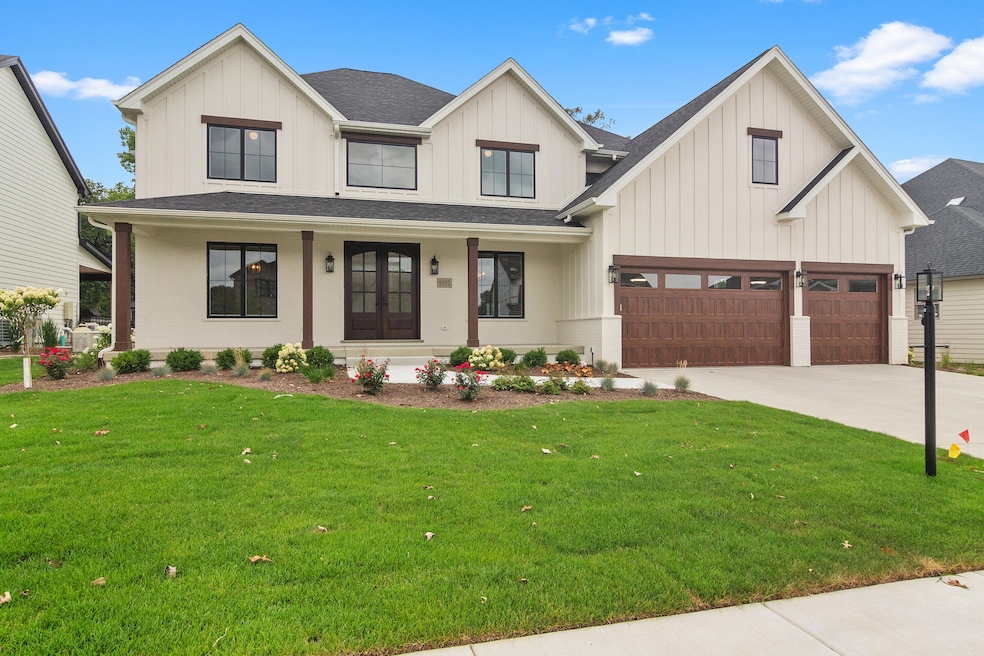
PENDING
NEW CONSTRUCTION
9647 Dunegrass Way Saint John, IN 46373
Saint John NeighborhoodEstimated payment $5,897/month
Total Views
236
5
Beds
4
Baths
4,098
Sq Ft
$219
Price per Sq Ft
Highlights
- Under Construction
- Wooded Lot
- Neighborhood Views
- George Bibich Elementary School Rated A
- Wood Flooring
- Covered patio or porch
About This Home
Sold before listing.
Home Details
Home Type
- Single Family
Year Built
- Built in 2024 | Under Construction
Lot Details
- 0.33 Acre Lot
- Wooded Lot
HOA Fees
- $33 Monthly HOA Fees
Parking
- 3 Car Attached Garage
- Garage Door Opener
Home Design
- Brick Foundation
Interior Spaces
- 4,098 Sq Ft Home
- 2-Story Property
- Great Room with Fireplace
- Living Room with Fireplace
- Dining Room
- Neighborhood Views
- Basement
Kitchen
- Range Hood
- Microwave
- Dishwasher
Flooring
- Wood
- Carpet
- Tile
Bedrooms and Bathrooms
- 5 Bedrooms
Additional Features
- Covered patio or porch
- Forced Air Heating and Cooling System
Community Details
- Association fees include ground maintenance
- Schilling Development Association, Phone Number (219) 730-2700
- The Preserve Ph 8 Subdivision
Listing and Financial Details
- Assessor Parcel Number Tbd New Construction
Map
Create a Home Valuation Report for This Property
The Home Valuation Report is an in-depth analysis detailing your home's value as well as a comparison with similar homes in the area
Home Values in the Area
Average Home Value in this Area
Property History
| Date | Event | Price | Change | Sq Ft Price |
|---|---|---|---|---|
| 12/12/2024 12/12/24 | Pending | -- | -- | -- |
| 12/11/2024 12/11/24 | For Sale | $899,000 | -- | $219 / Sq Ft |
Source: Northwest Indiana Association of REALTORS®
Similar Homes in Saint John, IN
Source: Northwest Indiana Association of REALTORS®
MLS Number: 813965
Nearby Homes
- 9617 Dunegrass Way
- 9637 Dunegrass Way
- 9628 Dunegrass Way
- 9533 Tall Grass Trail
- 9770 Dunegrass Way
- 9409 Sweetspire Ave
- 9368 Sweetspire Ave
- 9700 Sweetspire Ave
- 9601 Sweetspire Ave
- 9683 Corydalis Ave
- 9617 Fescue Dr
- 9540 Tall Grass Trail
- 9609 Fescue Dr
- 13333 Camas Dr
- 13410 Camas Dr
- 13256 Waterleaf Dr
- 13061 Waterleaf Dr
- 9840 Tall Grass Trail
- 9511 Fescue Dr
- 13148 Bluestem Dr
