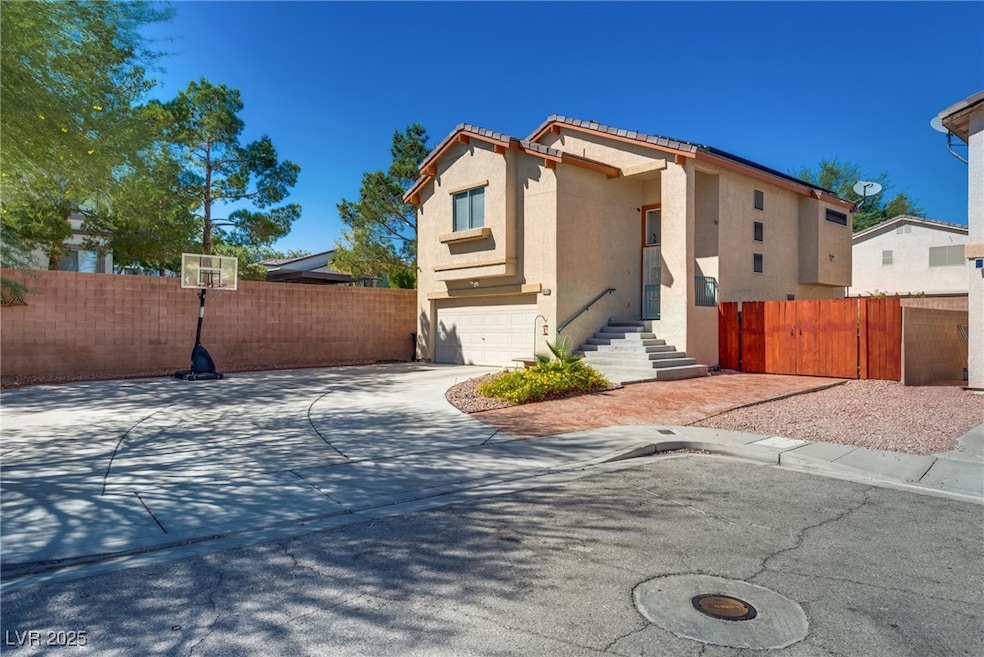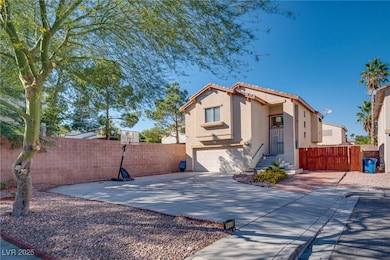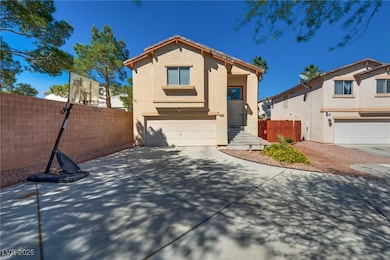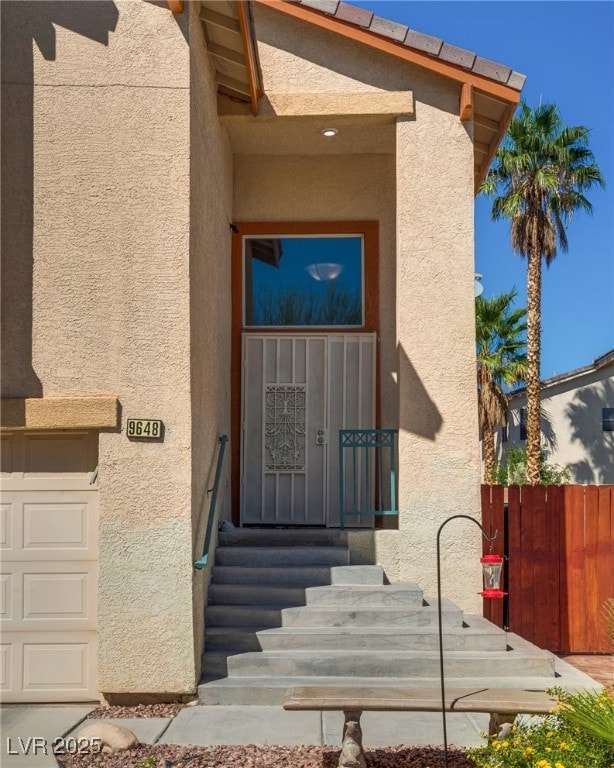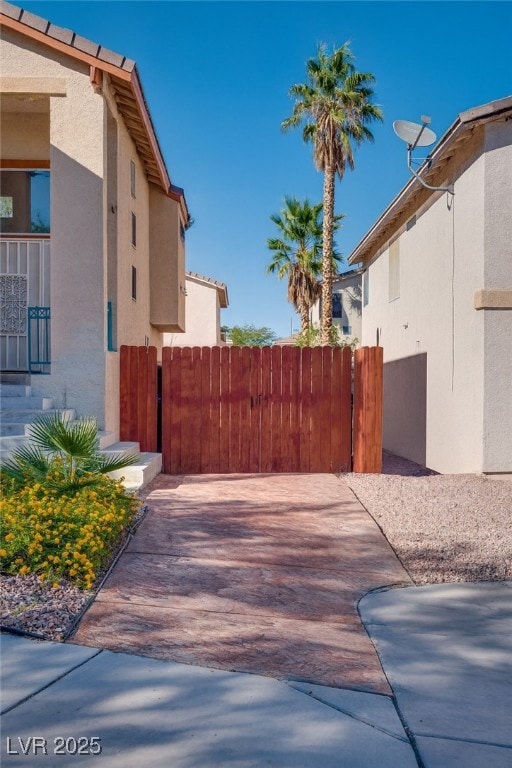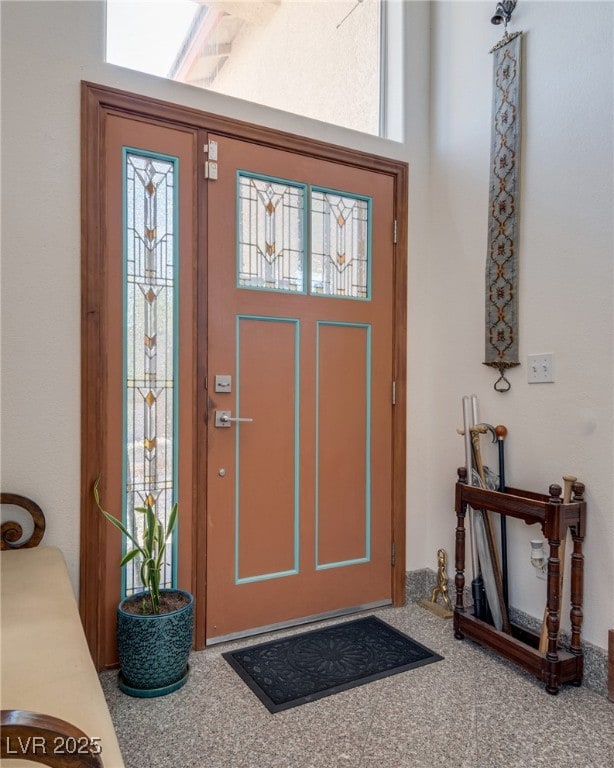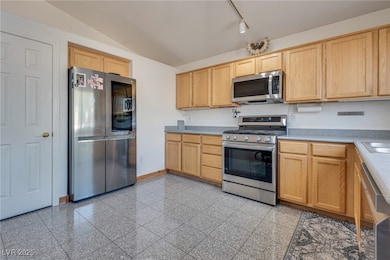9648 Jeran Miles Ct Las Vegas, NV 89147
Estimated payment $2,507/month
Highlights
- Bamboo Flooring
- Private Yard
- 2 Car Attached Garage
- Main Floor Bedroom
- No HOA
- Desert Landscape
About This Home
Welcome to this inviting split-level corner home offering 1,658 sq ft of versatile living space, Best part no HOA! The expansive driveway provides plenty of parking, large backyard features mature landscaping and an above-ground spa is perfect for relaxing. A unique highlight is the upstairs balcony, with a spiral staircase leading down to the yard for easy indoor-outdoor living. The upper level features an open layout with a spacious living room that opens to the kitchen, where SS appliances, granite-look counters, and abundant cabinetry create a warm and functional space. The primary suite and a secondary bedroom, ideal as a guest room or office. Downstairs offers incredible flexibility as a private retreat, with a second living room, full bath, and an additional bedroom—perfect for multigenerational living. Home is equip with solar. With its thoughtful floor plan, oversized lot, and prime location close to Summerlin’s amenities, this home combines comfort, convenience, and charm.
Listing Agent
Coldwell Banker Premier Brokerage Phone: 702-871-9500 License #S.0174545 Listed on: 09/25/2025

Home Details
Home Type
- Single Family
Est. Annual Taxes
- $1,996
Year Built
- Built in 2000
Lot Details
- 5,663 Sq Ft Lot
- East Facing Home
- Partially Fenced Property
- Block Wall Fence
- Desert Landscape
- Private Yard
Parking
- 2 Car Attached Garage
Home Design
- Tile Roof
Interior Spaces
- 1,658 Sq Ft Home
- 2-Story Property
Kitchen
- Gas Range
- Disposal
Flooring
- Bamboo
- Carpet
- Porcelain Tile
Bedrooms and Bathrooms
- 3 Bedrooms
- Main Floor Bedroom
Laundry
- Laundry on main level
- Dryer
- Washer
Schools
- Abston Elementary School
- Fertitta Frank & Victoria Middle School
- Durango High School
Utilities
- Central Heating and Cooling System
- Heating System Uses Gas
- Cable TV Available
Community Details
- No Home Owners Association
- Association fees include management
- Meridian Park Subdivision
- The community has rules related to covenants, conditions, and restrictions
Map
Home Values in the Area
Average Home Value in this Area
Tax History
| Year | Tax Paid | Tax Assessment Tax Assessment Total Assessment is a certain percentage of the fair market value that is determined by local assessors to be the total taxable value of land and additions on the property. | Land | Improvement |
|---|---|---|---|---|
| 2025 | $1,996 | $100,737 | $39,550 | $61,187 |
| 2024 | $1,849 | $100,737 | $39,550 | $61,187 |
| 2023 | $1,849 | $92,951 | $35,000 | $57,951 |
| 2022 | $1,712 | $81,361 | $28,350 | $53,011 |
| 2021 | $1,586 | $77,075 | $26,600 | $50,475 |
| 2020 | $1,469 | $76,356 | $26,250 | $50,106 |
| 2019 | $1,377 | $71,719 | $22,400 | $49,319 |
| 2018 | $1,314 | $67,183 | $19,950 | $47,233 |
| 2017 | $1,927 | $65,702 | $17,850 | $47,852 |
| 2016 | $1,231 | $59,016 | $12,600 | $46,416 |
| 2015 | $1,228 | $56,291 | $9,100 | $47,191 |
| 2014 | $1,192 | $39,428 | $8,750 | $30,678 |
Property History
| Date | Event | Price | List to Sale | Price per Sq Ft | Prior Sale |
|---|---|---|---|---|---|
| 10/02/2025 10/02/25 | For Sale | $445,000 | +74.5% | $268 / Sq Ft | |
| 05/07/2018 05/07/18 | Sold | $255,000 | +1.2% | $154 / Sq Ft | View Prior Sale |
| 04/17/2018 04/17/18 | For Sale | $252,000 | -- | $152 / Sq Ft |
Purchase History
| Date | Type | Sale Price | Title Company |
|---|---|---|---|
| Quit Claim Deed | -- | First American Title | |
| Bargain Sale Deed | $255,000 | Chicago Title Las Vegas | |
| Interfamily Deed Transfer | -- | None Available | |
| Interfamily Deed Transfer | -- | None Available | |
| Interfamily Deed Transfer | -- | Fidelity National Title | |
| Interfamily Deed Transfer | -- | -- | |
| Interfamily Deed Transfer | -- | -- | |
| Bargain Sale Deed | $153,074 | Lawyers Title |
Mortgage History
| Date | Status | Loan Amount | Loan Type |
|---|---|---|---|
| Open | $80,000 | New Conventional | |
| Previous Owner | $245,250 | Unknown | |
| Previous Owner | $120,000 | No Value Available |
Source: Las Vegas REALTORS®
MLS Number: 2722233
APN: 163-19-611-057
- 9683 Sound View Ave
- 9470 Peace Way Unit 216
- 9470 Peace Way Unit 206
- 9470 Peace Way Unit 134
- 4563 Timaru Dr
- 9496 Los Cotos Ct
- 4356 Summer Leaf St
- 9463 Malasana Ct
- 9975 Peace Way Unit 1017
- 9975 Peace Way Unit 2174
- 9975 Peace Way Unit 1034
- 9975 Peace Way Unit 1149
- 9975 Peace Way Unit 2063
- 9975 Peace Way Unit 2162
- 9523 Castillana Ct
- 9713 Canyon Walk Ave
- 10001 Peace Way Unit 1260
- 10001 Peace Way Unit 1296
- 10001 Peace Way Unit 1337
- 10001 Peace Way Unit 2309
- 9649 Jeran Miles Ct
- 9750 Peace Way
- 9470 Peace Way Unit 134
- 9470 Peace Way Unit 223
- 9470 Peace Way Unit 142
- 9593 Los Cotos Ct
- 4570 Sparwood Dr
- 4375 Coyote Crest Ct
- 9975 Peace Way
- 9975 Peace Way Unit 2159
- 9975 Peace Way
- 4335 S Grand Canyon Dr
- 9232 Palm Lilly Way
- 9867 Ashton Pines Ct
- 9300 Cool Creek Ave
- 9688 Emeraude Ave
- 9537 Gainey Ranch Ave
- 10001 Peace Way Unit 1241
- 10001 Peace Way Unit 2230
- 10001 Peace Way Unit 1270
