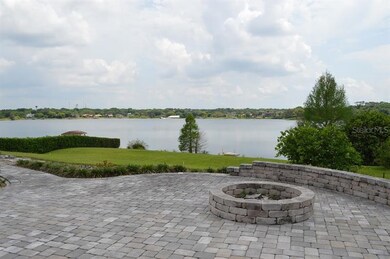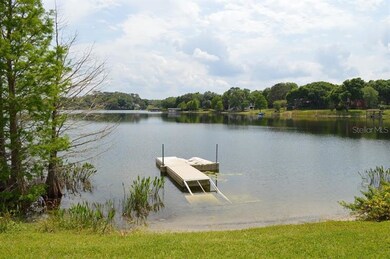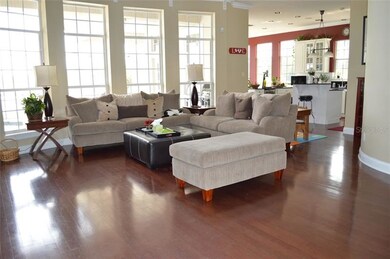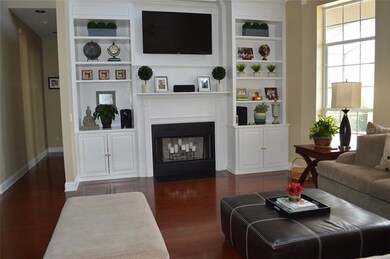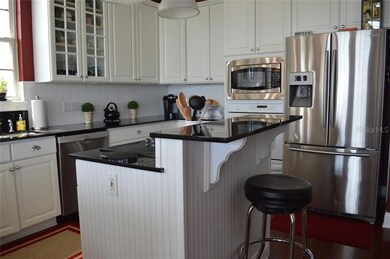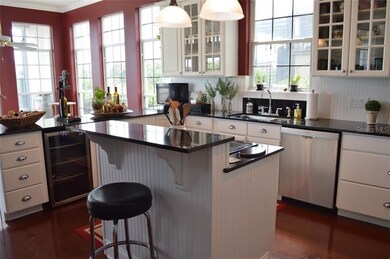
9648 Weatherstone Ct Windermere, FL 34786
Highlights
- 103 Feet of Waterfront
- Screened Pool
- Lake View
- Thornebrooke Elementary School Rated A
- Gated Community
- 4.47 Acre Lot
About This Home
As of October 2018SPECTACULAR WINDERMERE LAKEFRONT HOME FOR JUST OVER 1 MILLION !!! Do you love to waterski or boating in general? Check out this large custom home on a 1+ acre estate. Enjoy spectacular views from the screen enclosed lanai or the brick paver patio. Nice beach with Jet Ski Ramp. Circular driveway and full-size wraparound front porch. Wood flooring throughout, plantation shutters, extensive crown molding and double pane tinted windows. gourmet kitchen with granite counters, wine cooler, warming drawer and more. Fabulous breakfast room surrounded by windows offering natural light. Huge Master Suite with spacious dressing room, custom shelving & center island. Master bath offers double vanities, garden tub, walk-in shower w/dual shower heads. full-size office with French doors complete with built-in bookcase and cabinetry. The second story offers 2/3 beds with a Jack & Jill and the 4th Bedroom with private bathroom, Also a Media Room w/fully integrated new AV system and an adjacent large 5th bedroom or studio. Enjoy water skiing, fishing or just cruising the 80 Acre Spring Fed Lake & tremendous backyard. Exclusive Windermere gated community w/only 13 homes, all on 1+ acre. Location with easy access to SR 408, Fl. Turnpike, Downtown Orlando, Disney, Universal. Seller recently upgraded the appliances, installed new AC units, repainted pool deck and added a 313 sq ft. finished bedroom.
Last Agent to Sell the Property
WINDERMERE INTERNATIONAL REALTY License #3020849 Listed on: 12/05/2017

Home Details
Home Type
- Single Family
Est. Annual Taxes
- $15,034
Year Built
- Built in 2000
Lot Details
- 4.47 Acre Lot
- 103 Feet of Waterfront
- Lake Front
- North Facing Home
- Property is zoned R-CE
HOA Fees
- $171 Monthly HOA Fees
Parking
- 3 Car Attached Garage
Home Design
- Contemporary Architecture
- Bi-Level Home
- Slab Foundation
- Tile Roof
- Block Exterior
- Stucco
Interior Spaces
- 4,482 Sq Ft Home
- Wood Burning Fireplace
- Blinds
- Lake Views
- Security System Owned
Kitchen
- Built-In Oven
- Dishwasher
- Disposal
Flooring
- Wood
- Carpet
- Ceramic Tile
Bedrooms and Bathrooms
- 5 Bedrooms
- Primary Bedroom on Main
- 4 Full Bathrooms
Pool
- Screened Pool
- Private Pool
- Fence Around Pool
Outdoor Features
- Access To Lake
- Water Skiing Allowed
- Dock made with Composite Material
- Balcony
- Deck
- Screened Patio
- Porch
Schools
- Thornebrooke Elementary School
- Gotha Middle School
- Olympia High School
Utilities
- Central Heating and Cooling System
Listing and Financial Details
- Visit Down Payment Resource Website
- Legal Lot and Block 7 / 1
- Assessor Parcel Number 33-22-28-9066-00-070
Community Details
Overview
- Weatherstone On Lake Olivia Subdivision
- The community has rules related to deed restrictions
Security
- Gated Community
Ownership History
Purchase Details
Home Financials for this Owner
Home Financials are based on the most recent Mortgage that was taken out on this home.Purchase Details
Home Financials for this Owner
Home Financials are based on the most recent Mortgage that was taken out on this home.Purchase Details
Home Financials for this Owner
Home Financials are based on the most recent Mortgage that was taken out on this home.Similar Homes in Windermere, FL
Home Values in the Area
Average Home Value in this Area
Purchase History
| Date | Type | Sale Price | Title Company |
|---|---|---|---|
| Warranty Deed | $985,000 | First American Title Insuran | |
| Warranty Deed | $1,000,000 | Brokers Title Of Central Flo | |
| Warranty Deed | $220,000 | -- |
Mortgage History
| Date | Status | Loan Amount | Loan Type |
|---|---|---|---|
| Open | $500,000 | Construction | |
| Open | $849,225 | VA | |
| Closed | $843,412 | VA | |
| Previous Owner | $899,000 | Adjustable Rate Mortgage/ARM | |
| Previous Owner | $417,000 | Adjustable Rate Mortgage/ARM | |
| Previous Owner | $481,500 | New Conventional | |
| Previous Owner | $100,000 | Credit Line Revolving | |
| Previous Owner | $548,100 | New Conventional |
Property History
| Date | Event | Price | Change | Sq Ft Price |
|---|---|---|---|---|
| 10/05/2018 10/05/18 | Sold | $985,000 | -1.5% | $220 / Sq Ft |
| 08/17/2018 08/17/18 | Off Market | $1,000,000 | -- | -- |
| 05/09/2018 05/09/18 | Pending | -- | -- | -- |
| 03/15/2018 03/15/18 | Price Changed | $1,024,000 | -2.4% | $228 / Sq Ft |
| 02/14/2018 02/14/18 | Price Changed | $1,049,000 | -2.4% | $234 / Sq Ft |
| 01/15/2018 01/15/18 | Price Changed | $1,075,000 | -2.2% | $240 / Sq Ft |
| 12/05/2017 12/05/17 | For Sale | $1,099,000 | +11.6% | $245 / Sq Ft |
| 12/05/2017 12/05/17 | Off Market | $985,000 | -- | -- |
| 03/16/2015 03/16/15 | Sold | $1,000,000 | -14.9% | $240 / Sq Ft |
| 01/17/2015 01/17/15 | Pending | -- | -- | -- |
| 12/30/2014 12/30/14 | Price Changed | $1,174,900 | -6.0% | $282 / Sq Ft |
| 09/10/2014 09/10/14 | For Sale | $1,249,900 | -- | $300 / Sq Ft |
Tax History Compared to Growth
Tax History
| Year | Tax Paid | Tax Assessment Tax Assessment Total Assessment is a certain percentage of the fair market value that is determined by local assessors to be the total taxable value of land and additions on the property. | Land | Improvement |
|---|---|---|---|---|
| 2025 | $19,754 | $1,276,170 | -- | -- |
| 2024 | $18,388 | $1,276,170 | -- | -- |
| 2023 | $18,388 | $1,204,082 | $0 | $0 |
| 2022 | $17,883 | $1,169,012 | $440,000 | $729,012 |
| 2021 | $14,552 | $932,711 | $0 | $0 |
| 2020 | $13,881 | $919,833 | $325,000 | $594,833 |
| 2019 | $14,286 | $895,439 | $0 | $0 |
| 2018 | $15,101 | $895,417 | $325,000 | $570,417 |
| 2017 | $15,035 | $881,903 | $325,000 | $556,903 |
| 2016 | $14,420 | $866,762 | $325,000 | $541,762 |
| 2015 | $12,107 | $848,186 | $300,000 | $548,186 |
| 2014 | $12,228 | $807,108 | $240,000 | $567,108 |
Agents Affiliated with this Home
-

Seller's Agent in 2018
Hans Welbergen
WINDERMERE INTERNATIONAL REALTY
(407) 701-6814
30 Total Sales
-

Seller Co-Listing Agent in 2018
Marilyn Welbergen
WINDERMERE INTERNATIONAL REALTY
(407) 760-3752
13 Total Sales
-
O
Buyer's Agent in 2018
Olga Jakubowski
ERA GRIZZARD REAL ESTATE
(352) 394-5900
28 Total Sales
-

Seller's Agent in 2015
Carmen Aridas
RE/MAX
(321) 662-8358
1 in this area
322 Total Sales
Map
Source: Stellar MLS
MLS Number: O5550048
APN: 33-2228-9066-00-070
- 1516 Hempel Ave
- 9353 Gotha Rd
- 1661 Roberts Landing Rd
- 10417 Oakview Pointe Terrace
- 0 Morton Jones Rd Unit MFRO6285471
- 0 Quail Cove Ct
- 1947 Broadleaf Ct
- 9106 Panzani Place
- 10236 Windermere Chase Blvd
- 10193 Brocksport Cir
- 1932 Reed Hill Dr
- 9792 Wild Oak Dr
- 1450 Belfiore Way
- 1526 Hempel Ave
- 813 Winder Oaks Dr
- 9729 Lake Hugh Dr
- 9439 Westover Club Cir
- 9447 Westover Club Cir
- 346 Calliope St
- 492 Douglas Edward Dr

