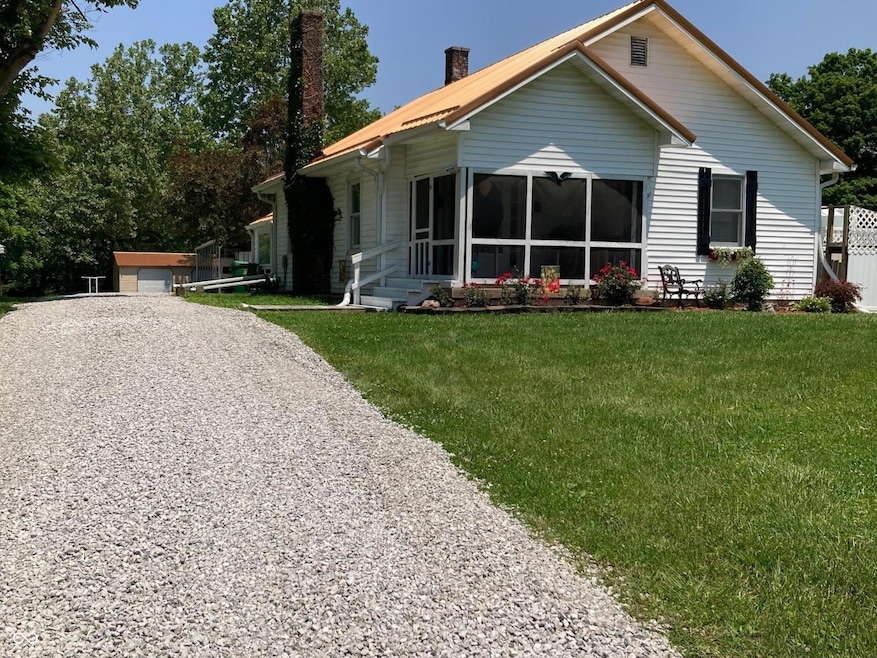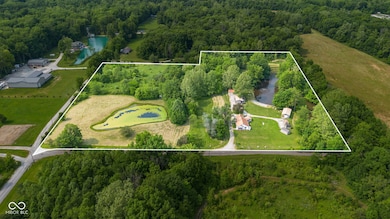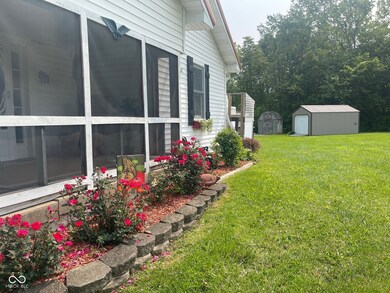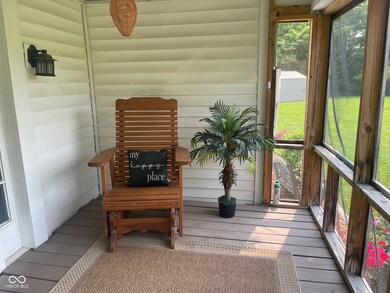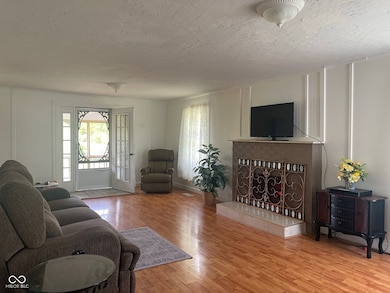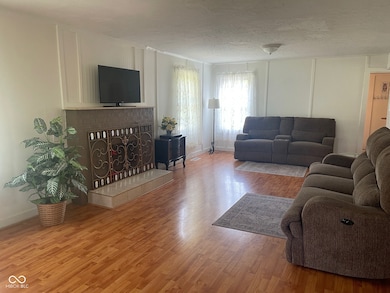
965 Dixie Hill Rd Spencer, IN 47460
Highlights
- Home fronts a pond
- 12.51 Acre Lot
- Mature Trees
- Pond View
- Craftsman Architecture
- Wood Flooring
About This Home
As of July 2025If you are looking for a private, unique property, this is it... Beautiful 12.51 acres with two stocked ponds, woods and lots of room to roam. A sweet country retreat that features a charming farm house built in 1935 with 3 bedrooms, I bath, living room, cozy front porch, and wood burning fireplace. New propane furnace in 2023, Amish built kitchen cabinets and Graber post metal roof. This property has been cleared, updated and improved over the last 6 years. The property consists of two separate parcels. Need room for the family? Guests can enjoy spending time in one of the two RV's included, currently being used seasonally. Both RV's are parked under custom Amish made car ports that have extra anchorage for weather protection. RV's have decks overlooking the large stocked pond and are connected to utilities.
Last Agent to Sell the Property
Carpenter, REALTORS® License #RB14043570 Listed on: 06/04/2025

Home Details
Home Type
- Single Family
Est. Annual Taxes
- $2,475
Year Built
- Built in 1935 | Remodeled
Lot Details
- 12.51 Acre Lot
- Home fronts a pond
- Rural Setting
- Mature Trees
- Wooded Lot
- Additional Parcels
Parking
- 3 Car Detached Garage
Home Design
- Craftsman Architecture
- Block Foundation
- Vinyl Siding
Interior Spaces
- 1,331 Sq Ft Home
- 1-Story Property
- 1 Fireplace
- Wood Flooring
- Pond Views
- Basement
- Basement Cellar
Kitchen
- Galley Kitchen
- Gas Oven
- Microwave
Bedrooms and Bathrooms
- 3 Bedrooms
- 1 Full Bathroom
Laundry
- Dryer
- Washer
Outdoor Features
- Gazebo
- Outdoor Storage
Schools
- Cloverdale Elementary School
- Cloverdale Middle School
- Cloverdale High School
Utilities
- Window Unit Cooling System
- Forced Air Heating System
Community Details
- No Home Owners Association
Listing and Financial Details
- Assessor Parcel Number 600231400271000021
- Seller Concessions Not Offered
Ownership History
Purchase Details
Home Financials for this Owner
Home Financials are based on the most recent Mortgage that was taken out on this home.Purchase Details
Home Financials for this Owner
Home Financials are based on the most recent Mortgage that was taken out on this home.Similar Homes in Spencer, IN
Home Values in the Area
Average Home Value in this Area
Purchase History
| Date | Type | Sale Price | Title Company |
|---|---|---|---|
| Warranty Deed | -- | First American Title | |
| Warranty Deed | -- | None Available |
Mortgage History
| Date | Status | Loan Amount | Loan Type |
|---|---|---|---|
| Open | $224,500 | New Conventional | |
| Previous Owner | $80,000 | Credit Line Revolving | |
| Previous Owner | $76,800 | New Conventional |
Property History
| Date | Event | Price | Change | Sq Ft Price |
|---|---|---|---|---|
| 07/21/2025 07/21/25 | Sold | $420,000 | -4.5% | $316 / Sq Ft |
| 06/29/2025 06/29/25 | Pending | -- | -- | -- |
| 06/27/2025 06/27/25 | Price Changed | $439,900 | -4.4% | $331 / Sq Ft |
| 06/04/2025 06/04/25 | For Sale | $460,000 | +286.6% | $346 / Sq Ft |
| 03/06/2019 03/06/19 | Sold | $119,000 | 0.0% | $89 / Sq Ft |
| 03/06/2019 03/06/19 | Sold | $119,000 | -11.9% | $53 / Sq Ft |
| 02/25/2019 02/25/19 | Pending | -- | -- | -- |
| 02/25/2019 02/25/19 | For Sale | $135,000 | 0.0% | $101 / Sq Ft |
| 02/21/2019 02/21/19 | Pending | -- | -- | -- |
| 01/02/2019 01/02/19 | For Sale | $135,000 | 0.0% | $60 / Sq Ft |
| 01/02/2019 01/02/19 | Price Changed | $135,000 | -9.9% | $60 / Sq Ft |
| 12/07/2018 12/07/18 | Pending | -- | -- | -- |
| 12/07/2018 12/07/18 | For Sale | $149,900 | -- | $67 / Sq Ft |
Tax History Compared to Growth
Tax History
| Year | Tax Paid | Tax Assessment Tax Assessment Total Assessment is a certain percentage of the fair market value that is determined by local assessors to be the total taxable value of land and additions on the property. | Land | Improvement |
|---|---|---|---|---|
| 2024 | $2,254 | $154,300 | $25,300 | $129,000 |
| 2023 | $2,365 | $146,400 | $24,400 | $122,000 |
| 2022 | $925 | $131,700 | $23,500 | $108,200 |
| 2021 | $619 | $95,900 | $23,000 | $72,900 |
| 2020 | $612 | $93,100 | $21,000 | $72,100 |
| 2019 | $16 | $88,300 | $19,000 | $69,300 |
| 2018 | $190 | $85,300 | $19,100 | $66,200 |
| 2017 | $206 | $85,500 | $19,600 | $65,900 |
| 2016 | $294 | $86,000 | $19,800 | $66,200 |
| 2014 | $158 | $77,600 | $20,000 | $57,600 |
| 2013 | -- | $74,500 | $19,400 | $55,100 |
Agents Affiliated with this Home
-
Rita Blacklock

Seller's Agent in 2025
Rita Blacklock
Carpenter, REALTORS®
(317) 281-4735
31 Total Sales
-
Eric Wolfe

Buyer's Agent in 2025
Eric Wolfe
Prime Real Estate ERA Powered
(812) 605-0475
766 Total Sales
-
Liz Kienzynski

Seller's Agent in 2019
Liz Kienzynski
F.C. Tucker Advantage, REALTOR
(812) 361-3129
66 Total Sales
-
B
Buyer's Agent in 2019
BLOOM NonMember
NonMember BL
Map
Source: MIBOR Broker Listing Cooperative®
MLS Number: 22042695
APN: 60-02-31-400-271.000-021
- 2475 Ponderosa Rd
- 10816 N Us Highway 231
- 10932 N Us Highway 231
- 7228 Locust Lake Dr E
- 7114 Locust Lake Dr W
- 29 Buck Ln
- 9652 Buckskin Rd
- 0 Quincy Rd
- 1577 Childers Rd
- 11033 Dogwood Ln
- 5821 Rocky Hill Rd
- 11107 E Dogwood
- 10476 Deer Run Rd
- 10476 Deer Run
- 10495 Deer Run Rd
- 7863 Moore Rd
- 7859 Moore Rd
- 12151 Gaddis Ln
- 0 Market St
- 3186 Quincy Rd
