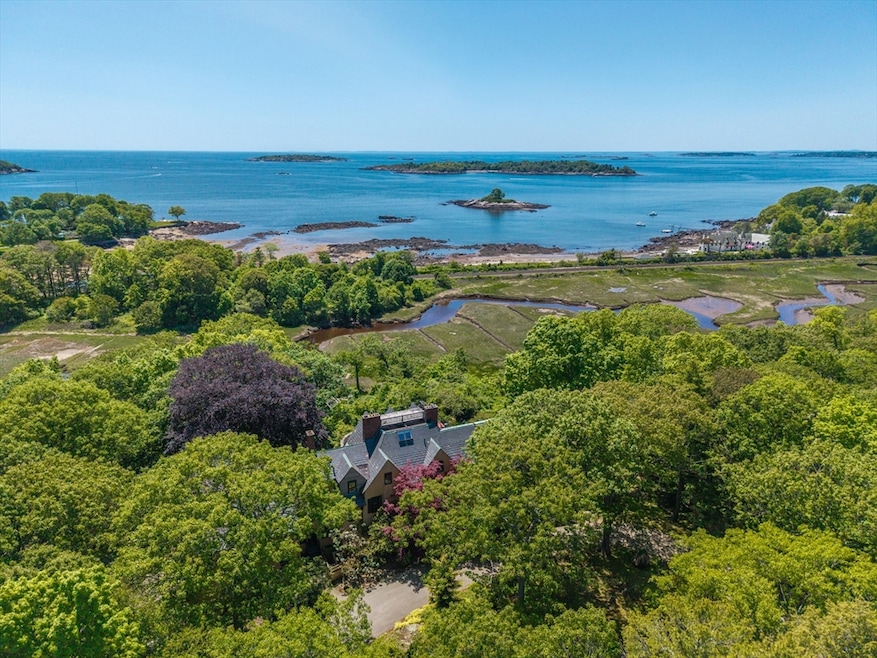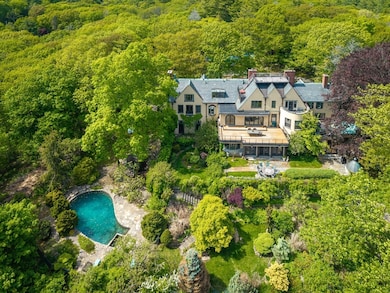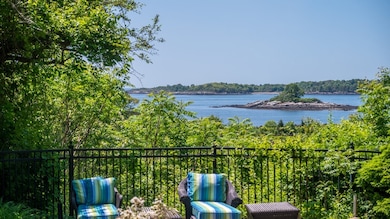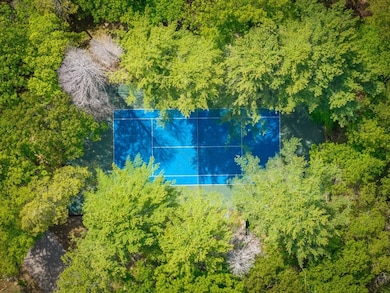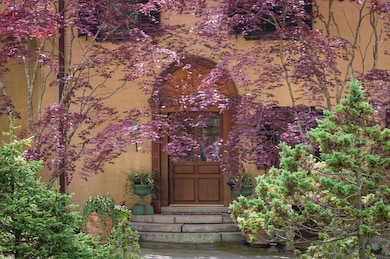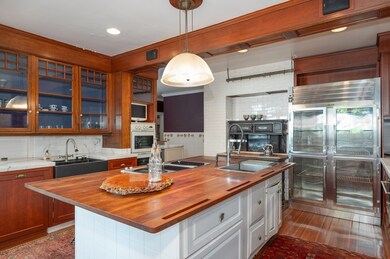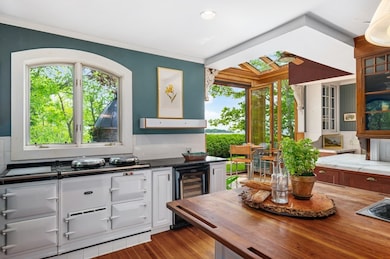965 Hale St Beverly, MA 01915
Beverly Farms NeighborhoodEstimated payment $56,957/month
Highlights
- Private Waterfront
- Ocean View
- Golf Course Community
- Marina
- Accessory Dwelling Unit (ADU)
- Community Stables
About This Home
Tucked away on 27 pristine acres along Massachusetts’ famed Gold Coast, Malt Hill is a rare legacy estate offering privacy and oceanfront beauty. At its heart stands a striking three-story residence distinguished by its stucco façade, slate roof, and stately chimneys. Inside, rich architectural details pay homage to its grand origins and create an ambiance of warmth and sophistication. Beyond the main home, the estate unfolds into a world of unparalleled amenities: a carriage house with three residential units, gunite swimming pool, tennis court, and peaceful pond. A quaint “oyster camp” overlooks the tidal marsh, offering a front-row seat to the rhythms of nature. Most remarkable, however, is the estate’s private 3.8-acre beachfront—a secluded stretch of coastline where the ocean meets the horizon. With easy access to Boston, Malt Hill is the perfect retreat for those seeking both tranquility and convenience. A true masterpiece, ready for its next chapter of refined coastal living.
Home Details
Home Type
- Single Family
Est. Annual Taxes
- $60,972
Year Built
- Built in 1890
Lot Details
- 27.23 Acre Lot
- Property fronts a marsh
- Private Waterfront
- Beach Front
- Sprinkler System
- Wooded Lot
- Property is zoned R90
Home Design
- Brick Exterior Construction
- Stone Foundation
- Frame Construction
- Slate Roof
- Stone
Interior Spaces
- 9,627 Sq Ft Home
- Wet Bar
- French Doors
- Entrance Foyer
- Family Room with Fireplace
- Living Room with Fireplace
- Dining Room with Fireplace
- 7 Fireplaces
- Sun or Florida Room
- Ocean Views
Kitchen
- Breakfast Bar
- Oven
- Range
- Microwave
- Dishwasher
- Kitchen Island
- Solid Surface Countertops
- Disposal
Flooring
- Wood
- Carpet
- Ceramic Tile
Bedrooms and Bathrooms
- 7 Bedrooms
- Fireplace in Primary Bedroom
- Primary bedroom located on second floor
Laundry
- Laundry on upper level
- Dryer
- Washer
Unfinished Basement
- Walk-Out Basement
- Basement Fills Entire Space Under The House
- Interior Basement Entry
Parking
- 22 Car Parking Spaces
- Driveway
- Paved Parking
- 22 Open Parking Spaces
- Off-Street Parking
Pool
- In Ground Pool
- Spa
Outdoor Features
- Private Water Access
- Walking Distance to Water
- Tennis Courts
- Balcony
- Deck
- Patio
- Outdoor Storage
Utilities
- No Cooling
- Heating System Uses Natural Gas
- Pellet Stove burns compressed wood to generate heat
- Power Generator
- Water Heater
- Private Sewer
Additional Features
- Accessory Dwelling Unit (ADU)
- Property is near public transit and schools
Community Details
Overview
- No Home Owners Association
- Beverly Farms Subdivision
Amenities
- Medical Services
- Shops
Recreation
- Marina
- Golf Course Community
- Tennis Courts
- Community Stables
- Jogging Path
Map
Home Values in the Area
Average Home Value in this Area
Tax History
| Year | Tax Paid | Tax Assessment Tax Assessment Total Assessment is a certain percentage of the fair market value that is determined by local assessors to be the total taxable value of land and additions on the property. | Land | Improvement |
|---|---|---|---|---|
| 2025 | $18,554 | $1,688,300 | $1,358,000 | $330,300 |
| 2024 | $15,997 | $1,424,500 | $1,268,000 | $156,500 |
Property History
| Date | Event | Price | List to Sale | Price per Sq Ft |
|---|---|---|---|---|
| 06/17/2025 06/17/25 | For Sale | $9,990,000 | -- | $1,038 / Sq Ft |
Source: MLS Property Information Network (MLS PIN)
MLS Number: 73391908
APN: BEVE M:0051 B:016A L:
- 135 Bridge St
- 43 West St
- 31 High St Unit 2
- 8 Morse Ct Unit B
- 29 Central St Unit 2
- 21 Central St Unit 1
- 3 Saw Mill Cir
- 1 Powder House Ln
- 1 School St Unit R4
- 1 School St Unit R1
- 56 Summer St Unit A
- 56 Summer St Unit B
- 01915 Beverly Ma
- 16 Miller Rd
- 23 Ocean St
- 201 Broughton Dr
- 38 Dunham Rd Unit 201
- 73 Essex St Unit 1
- 55 Hale St Unit 55HaleStreet Unit 1
- 55 Hale St Unit 1
