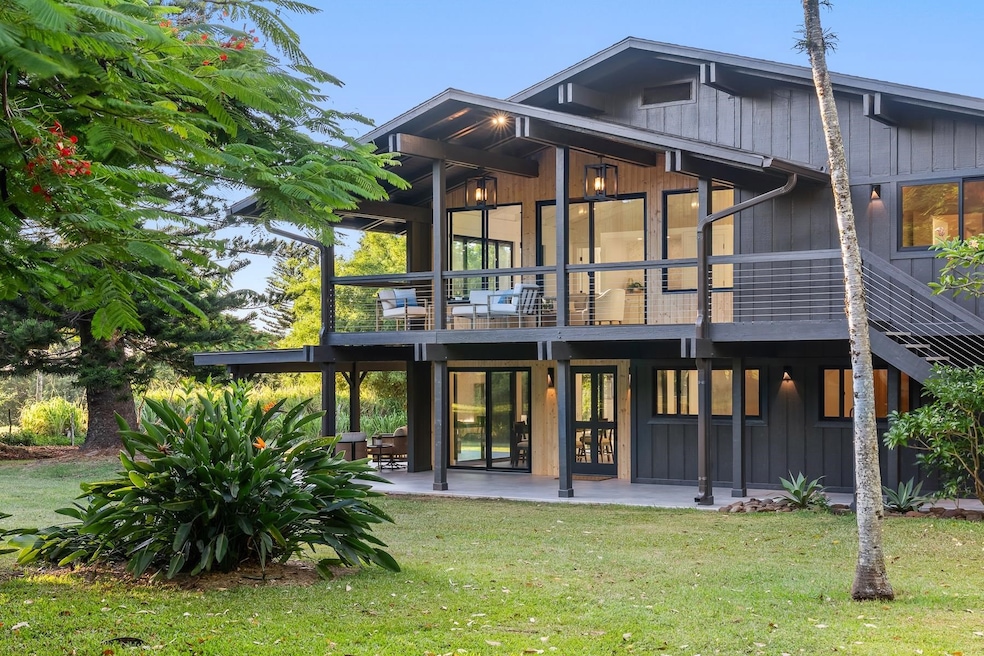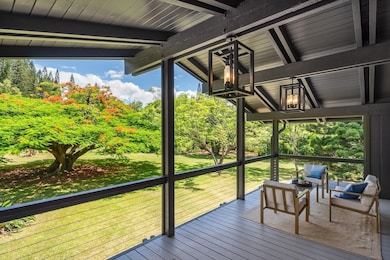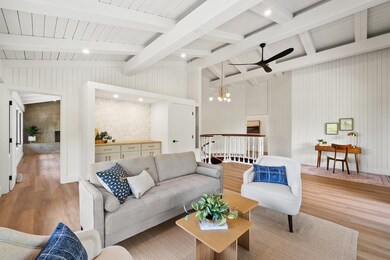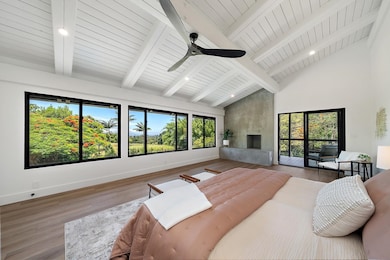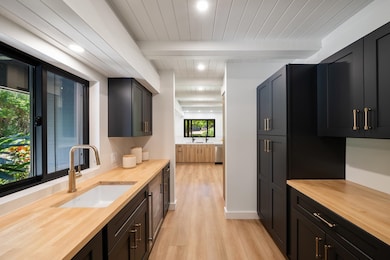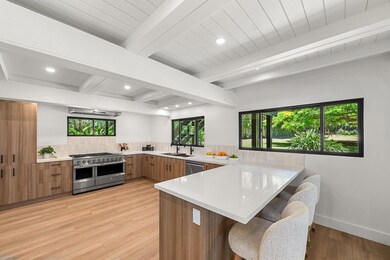965 Hog Back Rd Unit 1 Haiku, HI 96708
Haiku NeighborhoodEstimated payment $19,597/month
Highlights
- Ocean View
- Lanai
- Solar Water Heater
- 4.05 Acre Lot
- Double Oven
- Storage
About This Home
Rarely do the stars align as they have here – the character and beauty of a light-filled mid-century modern home custom designed by renowned Maui architect Harry Rice, has been thoughtfully and meticulously upgraded into a modern and luxurious, turn-key dream home. Situated on more than 4 private acres of lush, carefully curated landscaping, highlighted by the towering Cook Pines and grand Royal Poinciana that welcome you upon arrival. This exceptional residence transports you into a world of elevated craftsmanship and comfort. Inside, one-of-a-kind features like the stunning custom-built eucalyptus spiral staircase whose treads, walls, and a central trunk were all sourced from the property's gulch, pay homage to its place on Maui. The kitchen is an entertainer and chef’s dream, featuring European style cabinets with extra-large drawers and pantry cabinets with pull-out shelves. The centerpiece is a professional-grade 48” Hestan propane gas range with stainless steel griddle, high-output burner, and double oven paired with a stylish professional-grade range hood. A 48” Julien SmartStation sink with dual faucets and a 36” Hestan refrigerator with custom panels complete this gourmet workspace. A well-designed prep area off the main kitchen provides additional storage and workspace for the most dedicated chefs and entertainers. Natural light floods the living and dining spaces which are connected to expansive lanais via multiple sliding doors. Step out onto the main lanai and follow the custom stamped lava pavers that lead you to an inviting outdoor shower and bath, complete with a 72” Native Trails concrete tub and custom privacy fencing — a true North Shore spa-like retreat where you can relax and unwind. The large 3,100 square foot estate offers plenty of room for owners and their guests with 3 generously sized bedrooms – all with beautifully appointed and masterfully tiled ensuite bathrooms. The living space is seamlessly expanded by multiple lanais as well as a separate cottage that has been lovingly upgraded using quality materials and true craftsmanship. From the cottage, wander down the curved wood path to the treehouse overlooking the forested gulch to enjoy a moment of peace and tranquility – whether creating art, meditating, or simply being present with one's thoughts, the possibilities are endless. Mature trees and plants of all kinds envelope the property, including delicious fruit trees expertly revitalized by one of Hawaii's leading tree specialists. Enjoy harvests from mango, acerola cherry, lemon, tangerine, Surinam cherry, allspice, lychee, macadamia nut, cashew, and strawberry guava trees - creating an aromatic and colorful yard-to-table experience. This unique lifestyle offering is a rare opportunity to own a piece of the North Shore’s architectural history, surrounded by one of Maui's most stunning and naturally beautiful landscapes yet remains close to your daily conveniences. Homes like this are rarely offered for sale - arrange your private showing today. This listing is a CPR property.
Listing Agent
Island Sotheby's Int'l Rlty(W) License #RB-21325 Listed on: 06/16/2025

Home Details
Home Type
- Single Family
Est. Annual Taxes
- $9,357
Year Built
- Built in 1973 | Remodeled
Lot Details
- 4.05 Acre Lot
- Fenced
Parking
- 4 Car Garage
- Garage Door Opener
Home Design
- Asphalt Shingled Roof
- Aluminum Roof
- Double Stud Wall
Interior Spaces
- 3,136 Sq Ft Home
- 2-Story Property
- Ceiling Fan
- Storage
- Ocean Views
Kitchen
- Double Oven
- Range
- Microwave
- Dishwasher
- Disposal
Flooring
- Tile
- Vinyl
Bedrooms and Bathrooms
- 3 Bedrooms
- 4 Bathrooms
Laundry
- Dryer
- Washer
Schools
- Haiku Elementary School
- Samuel E Kalama Intermediate
- King Kekaulike High School
Utilities
- No Heating
- Underground Utilities
- Cesspool
- Cable TV Available
Additional Features
- Solar Water Heater
- Lanai
Listing and Financial Details
- Assessor Parcel Number 2270081180001
Map
Home Values in the Area
Average Home Value in this Area
Tax History
| Year | Tax Paid | Tax Assessment Tax Assessment Total Assessment is a certain percentage of the fair market value that is determined by local assessors to be the total taxable value of land and additions on the property. | Land | Improvement |
|---|---|---|---|---|
| 2025 | $3,120 | $600 | $600 | -- |
| 2024 | $3,120 | $600 | $600 | -- |
| 2023 | $3,120 | $1,909,900 | $1,086,800 | $823,100 |
| 2022 | $2,984 | $1,668,700 | $917,700 | $751,000 |
| 2021 | $3,400 | $1,586,400 | $905,600 | $680,800 |
| 2020 | $3,532 | $1,595,400 | $905,600 | $689,800 |
| 2019 | $4,344 | $1,698,000 | $1,035,000 | $663,000 |
| 2018 | $4,149 | $1,655,900 | $993,600 | $662,300 |
| 2017 | $4,051 | $0 | $0 | $0 |
| 2016 | $3,711 | $1,574,300 | $966,000 | $608,300 |
| 2015 | $2,902 | $1,407,100 | $855,600 | $551,500 |
Property History
| Date | Event | Price | List to Sale | Price per Sq Ft | Prior Sale |
|---|---|---|---|---|---|
| 10/03/2025 10/03/25 | Price Changed | $3,595,000 | -5.3% | $1,146 / Sq Ft | |
| 09/06/2025 09/06/25 | Price Changed | $3,795,000 | -0.8% | $1,210 / Sq Ft | |
| 07/19/2025 07/19/25 | Price Changed | $3,825,000 | -4.3% | $1,220 / Sq Ft | |
| 06/16/2025 06/16/25 | For Sale | $3,995,000 | +102.3% | $1,274 / Sq Ft | |
| 09/12/2024 09/12/24 | Sold | $1,975,000 | 0.0% | $630 / Sq Ft | View Prior Sale |
| 07/22/2024 07/22/24 | Pending | -- | -- | -- | |
| 07/05/2024 07/05/24 | For Sale | $1,975,000 | -- | $630 / Sq Ft |
Purchase History
| Date | Type | Sale Price | Title Company |
|---|---|---|---|
| Quit Claim Deed | -- | None Available | |
| Interfamily Deed Transfer | -- | Accommodation | |
| Warranty Deed | $1,850,000 | -- | |
| Interfamily Deed Transfer | $1,000 | -- | |
| Interfamily Deed Transfer | -- | -- |
Mortgage History
| Date | Status | Loan Amount | Loan Type |
|---|---|---|---|
| Previous Owner | $1,387,500 | New Conventional |
Source: Maui MLS (REALTORS® Association of Maui)
MLS Number: 406253
APN: 2-2-7-008-118-0000
- 640 Lihau Place Unit B
- 1706 Haiku Rd
- 22 Hale Lio Place
- 785 W Kuiaha Rd
- 1139 Kauhikoa Rd Unit A
- 815 Kuulei St
- 2599 Ala Olu Place Unit C
- 676 Kauaheahe Place Unit A
- 3237 Luahine Place
- 3217 Luahine Place
- 2576 Alohia Place
- 943 Kokomo Rd
- 1220 W Kuiaha Rd
- 988 Auwaha St
- 109 Kulolio St
- 265 Hahana Rd
- 0 Kai Poi W Unit A 404930
- 2676 Kalanikahua Rd
- 1448 W Kuiaha Rd
- 110 Kahiapo Place
- 107 W Kuiaha Rd
- 1400 W Kuiaha Rd
- 2533 Poko Place
- 116 Oliona St
- 3101 Kailiili Rd
- 756 Awalau Rd
- 3030 Kailiili Rd
- 112 Oliona St
- 115 Aleiki Place
- 111 Aleiki Place
- 118 Ulumau Place
- 11 N Honokala Rd
- 1445 Lower Kimo Dr
- 36 E Papa Ave
- 385 Kahoolawe St
- 111 Kahului Beach Rd Unit D305
- 111 Kahului Beach Rd
- 111 Kahului Beach Rd Unit B309
- 111 Kahului Beach Rd
- 111 Kahului Beach Rd Unit D321
