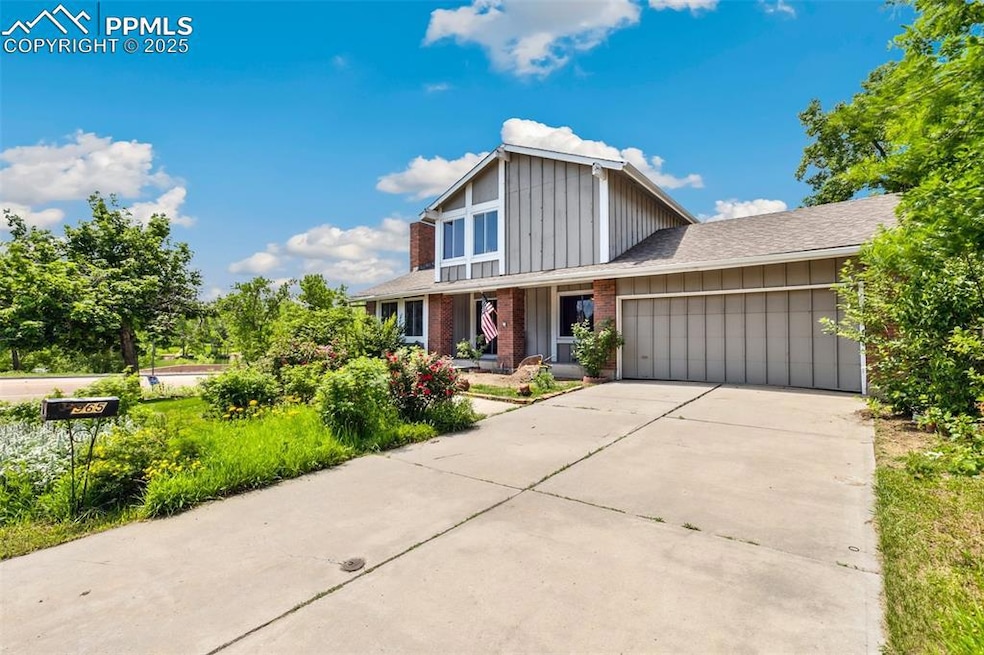
965 Red Mesa Dr Colorado Springs, CO 80906
Cheyenne Hills NeighborhoodHighlights
- Mountain View
- 2 Car Attached Garage
- Ceiling Fan
- Fireplace
- Forced Air Heating System
About This Home
As of July 2025Enjoy stunning Cheyenne Mountain views from this inviting home just steps from Quail Lake. Lush landscaping and blooming rose bushes create a picturesque entrance, leading to a grand entryway with a beautiful wooden staircase. Inside, you’ll find a spacious family room with a cozy wood-burning fireplace, a formal dining room, and a galley-style kitchen with all appliances and an adjacent dining or sitting area. Upstairs features an oversized master suite with a private 3⁄4 bath and large closet, plus three additional bedrooms and a full bath. The fenced backyard offers plenty of space for outdoor enjoyment. Conveniently located near trails, shopping, dining, and just minutes from Fort Carson—this home combines charm, comfort, and location.
Last Agent to Sell the Property
RE/MAX Real Estate Group LLC Brokerage Phone: 719-534-7900 Listed on: 06/14/2025

Home Details
Home Type
- Single Family
Est. Annual Taxes
- $1,581
Year Built
- Built in 1972
Lot Details
- 8,398 Sq Ft Lot
Parking
- 2 Car Attached Garage
Home Design
- Shingle Roof
- Masonite
Interior Spaces
- 2,009 Sq Ft Home
- 2-Story Property
- Ceiling Fan
- Fireplace
- Laminate Flooring
- Mountain Views
- Crawl Space
Kitchen
- Oven
- Dishwasher
Bedrooms and Bathrooms
- 4 Bedrooms
Schools
- Oak Creek Elementary School
Utilities
- Forced Air Heating System
- Heating System Uses Natural Gas
- 220 Volts in Kitchen
Ownership History
Purchase Details
Home Financials for this Owner
Home Financials are based on the most recent Mortgage that was taken out on this home.Purchase Details
Purchase Details
Purchase Details
Similar Homes in Colorado Springs, CO
Home Values in the Area
Average Home Value in this Area
Purchase History
| Date | Type | Sale Price | Title Company |
|---|---|---|---|
| Personal Reps Deed | $314,534 | None Listed On Document | |
| Deed | -- | -- | |
| Deed | -- | -- | |
| Deed | -- | -- |
Mortgage History
| Date | Status | Loan Amount | Loan Type |
|---|---|---|---|
| Previous Owner | $149,000 | Unknown | |
| Previous Owner | $136,000 | Stand Alone First | |
| Previous Owner | $83,000 | Stand Alone First |
Property History
| Date | Event | Price | Change | Sq Ft Price |
|---|---|---|---|---|
| 07/31/2025 07/31/25 | Sold | $314,534 | -10.1% | $157 / Sq Ft |
| 06/17/2025 06/17/25 | Pending | -- | -- | -- |
| 06/14/2025 06/14/25 | For Sale | $350,000 | -- | $174 / Sq Ft |
Tax History Compared to Growth
Tax History
| Year | Tax Paid | Tax Assessment Tax Assessment Total Assessment is a certain percentage of the fair market value that is determined by local assessors to be the total taxable value of land and additions on the property. | Land | Improvement |
|---|---|---|---|---|
| 2025 | $1,581 | $29,470 | -- | -- |
| 2024 | $1,261 | $30,860 | $5,230 | $25,630 |
| 2022 | $1,225 | $22,720 | $4,300 | $18,420 |
| 2021 | $1,308 | $23,370 | $4,420 | $18,950 |
| 2020 | $1,137 | $17,450 | $3,860 | $13,590 |
| 2019 | $651 | $17,450 | $3,860 | $13,590 |
| 2018 | $499 | $14,810 | $2,760 | $12,050 |
| 2017 | $381 | $14,810 | $2,760 | $12,050 |
| 2016 | $398 | $14,910 | $2,870 | $12,040 |
| 2015 | $398 | $14,910 | $2,870 | $12,040 |
| 2014 | $359 | $13,300 | $2,870 | $10,430 |
Agents Affiliated with this Home
-
Tony Deppe

Seller's Agent in 2025
Tony Deppe
RE/MAX
(719) 200-5145
2 in this area
77 Total Sales
-
Aaron Salladay
A
Buyer's Agent in 2025
Aaron Salladay
Sellstate Alliance Realty & Property Management
(719) 439-9221
1 in this area
16 Total Sales
Map
Source: Pikes Peak REALTOR® Services
MLS Number: 4101356
APN: 64323-03-001
- 937 Moorings Dr
- 3021 Capstan Way Unit 56
- 3272 Capstan Way
- 3244 Capstan Way Unit 121
- 2854 Tenderfoot Hill St
- 580 E Cheyenne Mountain Blvd
- 540 Gilcrest Rd
- 2744 La Strada Grande Heights
- 2716 La Strada Grande Heights
- 3640 San Pedro Ct
- 1250 Cheyenne Meadows Rd
- 910 Tenderfoot Hill Rd Unit 101
- 850 Tenderfoot Hill Rd Unit 103
- 850 Tenderfoot Hill Rd Unit 102
- 825 San Gabriel Place
- 3630 Strawberry Field Grove Unit G
- 3890 Strawberry Field Grove Unit D
- 846 Tenderfoot Hill Rd Unit 104
- 1420 Courtyard Heights Unit 8
- 865 San Antonio Place






