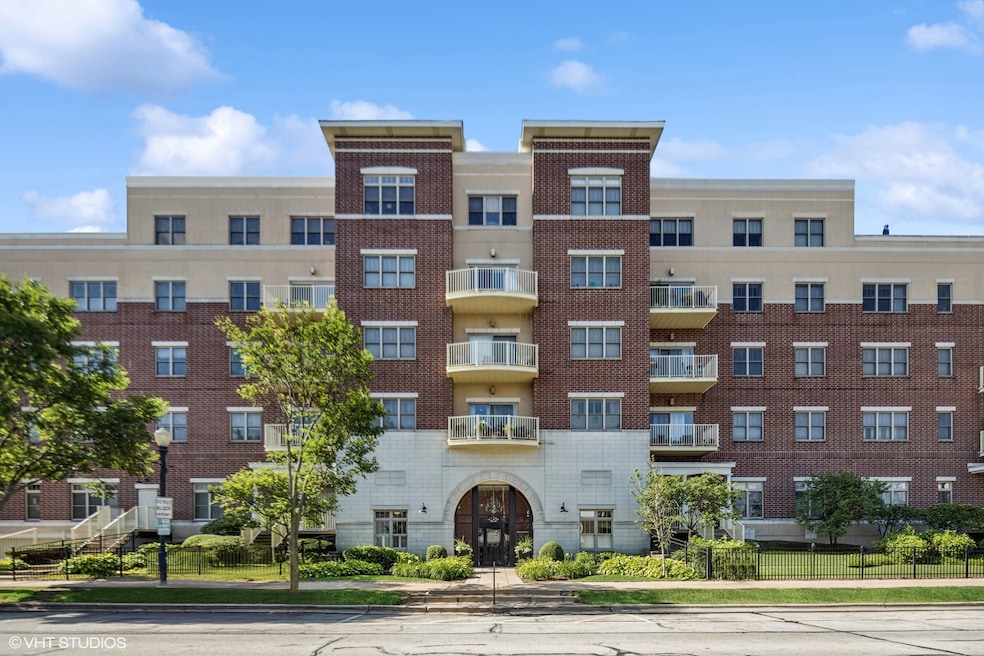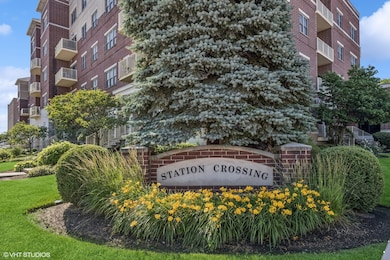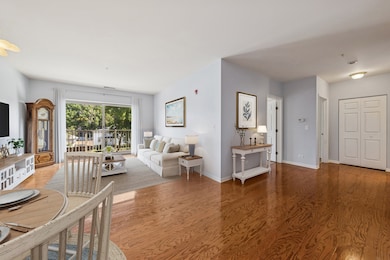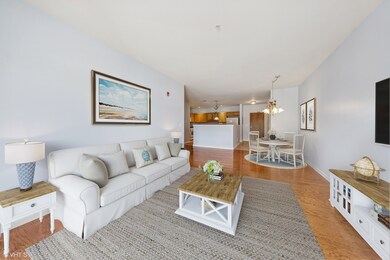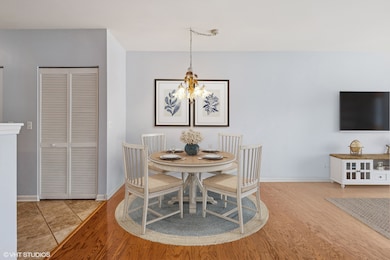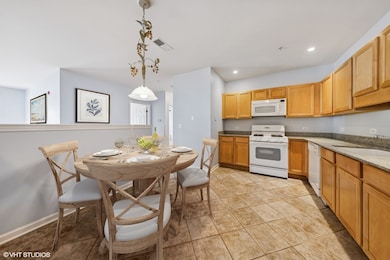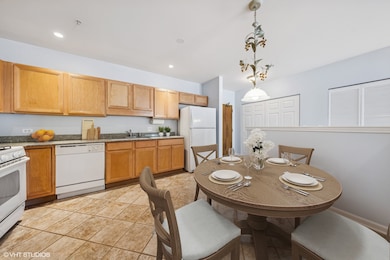965 Rogers St Unit 202 Downers Grove, IL 60515
Estimated payment $2,868/month
Highlights
- Landscaped Professionally
- 1-minute walk to Downers Grove Main Street Station
- Wood Flooring
- Lester Elementary School Rated A-
- Lock-and-Leave Community
- Elevator
About This Home
Located right in the heart of downtown Downers Grove, this beautifully appointed 2-bedroom condo, with 2 dedicated garage parking spaces, in Station Crossing is just steps from the Metra train, coffee shops, upscale restaurants, boutique shopping, the library, schools, and the Tivoli theater. The location doesn't get better than this. From the moment you enter the secure building, you're greeted by an inviting lobby and elevator access to all floors. Step inside the second-floor unit and experience a sophisticated lifestyle where attention to detail abounds throughout. Thoughtfully designed, the open concept layout creates a seamless connection between the spacious living, dining, and kitchen areas. The sun-filled living room features hardwood floors and sliding glass doors that lead to a large balcony with expansive views of single-family homes and lush trees, extending the living space outdoors. The fully applianced gourmet kitchen is a chef's dream with its custom cabinetry, stone countertops, elegant lighting and a cozy eat-in area, perfect for casual dining. Ideal for entertaining, the adjacent dining area welcomes gatherings with friends and family. Stylish describes the primary bedroom with gorgeous finishes such as hardwood floors, a wall of closets and large windows bringing in tons of natural light. The second bedroom is equally impressive and can serve as a home office or media room. For added convenience, you'll love having the in-unit laundry with a washer and dryer, heated garage in the building with two dedicated parking spaces (#46 and #69) and a storage unit (#202). Move right in and enjoy all that this wonderful home has to offer.
Property Details
Home Type
- Condominium
Est. Annual Taxes
- $3,315
Year Built
- Built in 2003
Lot Details
- Landscaped Professionally
- Additional Parcels
HOA Fees
- $389 Monthly HOA Fees
Parking
- 2 Car Garage
- Driveway
- Parking Included in Price
Home Design
- Entry on the 2nd floor
- Brick Exterior Construction
- Stone Siding
Interior Spaces
- 1,179 Sq Ft Home
- Built-In Features
- Entrance Foyer
- Family Room
- Combination Dining and Living Room
- Storage
- Wood Flooring
Kitchen
- Range
- Microwave
- Dishwasher
Bedrooms and Bathrooms
- 2 Bedrooms
- 2 Potential Bedrooms
- 1 Full Bathroom
- Soaking Tub
Laundry
- Laundry Room
- Dryer
- Washer
Home Security
- Home Security System
- Intercom
Outdoor Features
- Balcony
Schools
- Lester Elementary School
- Herrick Middle School
- North High School
Utilities
- Forced Air Heating and Cooling System
- Heating System Uses Natural Gas
- Lake Michigan Water
Listing and Financial Details
- Senior Tax Exemptions
- Homeowner Tax Exemptions
Community Details
Overview
- Association fees include water, insurance, exterior maintenance, lawn care, scavenger, snow removal
- 48 Units
- Chris Wagner Association, Phone Number (630) 985-2599
- Station Crossing Subdivision
- Property managed by MC Property Management
- Lock-and-Leave Community
- 5-Story Property
Amenities
- Elevator
- Community Storage Space
Pet Policy
- Pets up to 25 lbs
- Dogs and Cats Allowed
Security
- Resident Manager or Management On Site
- Fire Sprinkler System
Map
Home Values in the Area
Average Home Value in this Area
Tax History
| Year | Tax Paid | Tax Assessment Tax Assessment Total Assessment is a certain percentage of the fair market value that is determined by local assessors to be the total taxable value of land and additions on the property. | Land | Improvement |
|---|---|---|---|---|
| 2024 | $2,698 | $94,279 | $2,904 | $91,375 |
| 2023 | $2,801 | $86,670 | $2,670 | $84,000 |
| 2022 | $3,067 | $84,060 | $2,590 | $81,470 |
| 2021 | $2,906 | $83,100 | $2,560 | $80,540 |
| 2020 | $3,694 | $81,450 | $2,510 | $78,940 |
| 2019 | $3,725 | $78,150 | $2,410 | $75,740 |
| 2018 | $3,761 | $75,150 | $2,320 | $72,830 |
| 2017 | $3,785 | $72,310 | $2,230 | $70,080 |
| 2016 | $3,873 | $69,010 | $2,130 | $66,880 |
| 2015 | $4,042 | $64,920 | $2,000 | $62,920 |
| 2014 | $4,142 | $63,120 | $1,940 | $61,180 |
| 2013 | $4,614 | $69,800 | $2,140 | $67,660 |
Property History
| Date | Event | Price | List to Sale | Price per Sq Ft |
|---|---|---|---|---|
| 09/02/2025 09/02/25 | Price Changed | $420,000 | 0.0% | $356 / Sq Ft |
| 09/02/2025 09/02/25 | For Sale | $420,000 | -- | $356 / Sq Ft |
Purchase History
| Date | Type | Sale Price | Title Company |
|---|---|---|---|
| Warranty Deed | $275,000 | -- |
Mortgage History
| Date | Status | Loan Amount | Loan Type |
|---|---|---|---|
| Closed | $145,000 | Purchase Money Mortgage |
Source: Midwest Real Estate Data (MRED)
MLS Number: 12438229
APN: 09-08-134-009
- 4929 Forest Ave Unit 2E
- 4929 Forest Ave Unit 4F
- 841 Rogers St
- 1110 Grove St Unit 4H
- 4952 Linscott Ave
- 5134 Elmwood Ave
- 4533 Highland Ave
- 543 Burlington Ave Unit 112E
- 4946 Douglas Rd Unit 202
- 536 Prairie Ave
- 916 Grant St
- 727 Grant St
- 1024 Blanchard St
- 10/11 Maple Ave
- 4804 Northcott Ave
- 416 Chicago Ave
- 342 Maple Ave
- 4343 Linscott Ave
- 4947 Wilcox Ave
- 1219 Ogden Ave
- 5100 Forest Ave
- 4910 Forest Ave Unit NOTAVAILABLE
- 5145 Washington St Unit 2
- 5202 Washington St
- 926 Maple Ave
- 1010 Maple Ave
- 5321 Webster St Unit ID1285044P
- 5125 Blodgett Ave Unit 418
- 5118 S Fairview Ave
- 4330 Highland Ave
- 5639 Main St
- 501 Lincoln Ave
- 332 Maple Ave Unit 1
- 311 Maple Ave Unit 2
- 1521 Maple Ave
- 1901 Curtiss St
- 1608 Ogden Ave Unit 1E
- 4901 Belmont Rd Unit 304
- 4905 Belmont Rd Unit 4
- 16 S Hudson St Unit ID1306517P
