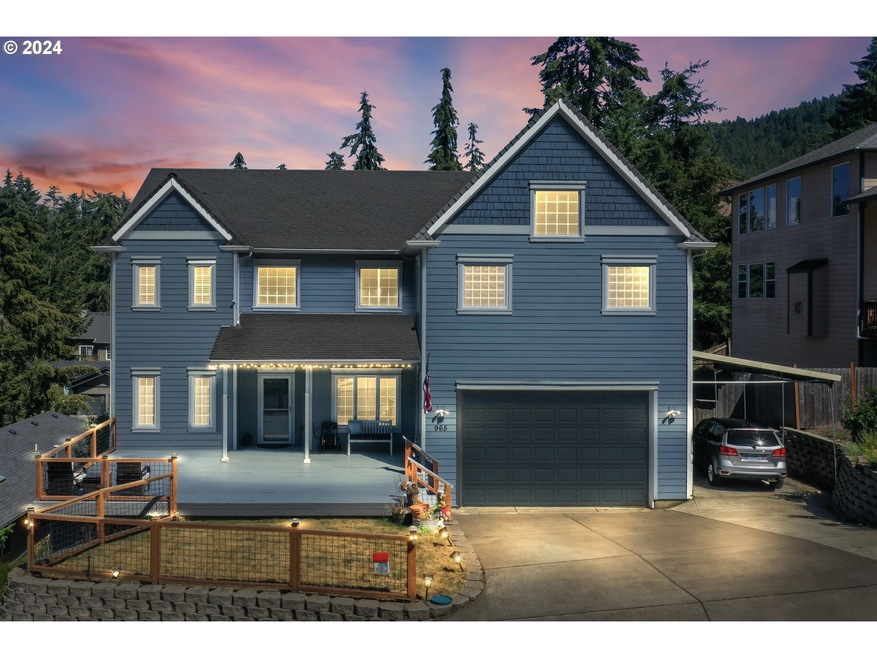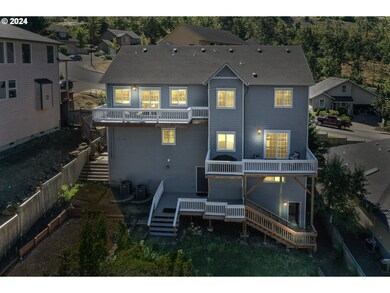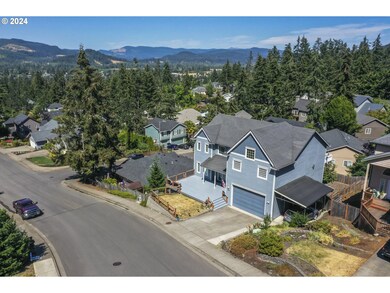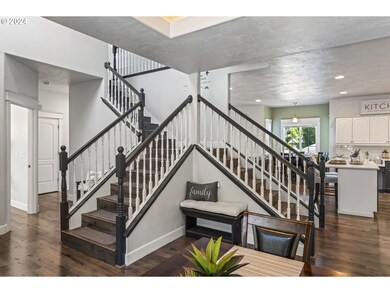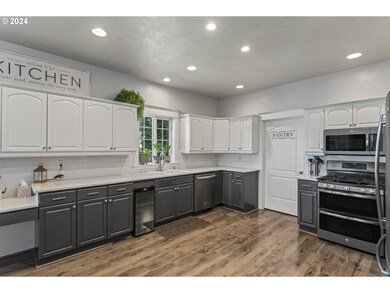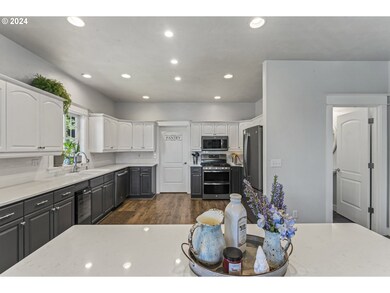Exclusive Tri-Level home in highly desirable Thurston Hills, beautifully situated with incredible scenic views! Spacious 6 bdrm 4 1/2 bath, or potential for rental with separate access. Breathtaking views from all rooms make this updated home a must see. Upper floor includes a spacious owners suite with spa feature bathroom, vaulted ceilings, fans, walk-in closets, a private deck, gas fireplace, office and bonus space for potential gym/yoga. Upstairs also includes 3 bdrms with 2 full baths, all rooms come with an incredible view! All new interior paint and plank flooring throughout and includes custom blinds. The main floor host a spacious remodeled kitchen with all Stainless appliances, new dishwasher, pantry with built in shelving, hosts an oversized laundry room, living room with a gas fireplace and a great open room flow concept from kitchen to living room. The main floor also includes a powder room, formal dining, office or play room and a large deck for barbecuing and entertaining. All appliances are included. Lower level includes, bathroom, living room, 2 bdrms or 1 bdrm and large bonus/rec room, additional storage options and a private deck with separate access as needed. Back yard bonus room can be utilized as a hobby room, media room, or playhouse; lots of options with this space. Large deck at main floor entry for entertaining or basking in the quiet beauty and solace of the mountain air. Large 2 car garage with shelving and additional carport for boat or car. Big back yard, fully fenced includes a pear tree, a cherry tree and a small natural spring with lots of potential for raised garden beds. 2 HVAC system for main/lower level and separate upper level system. Thurston offers an excellent school district and is close to colleges. Local shopping with small town feel in a desirable and quiet community, yet close to the city for a multitude of social activity. Easy to show!

