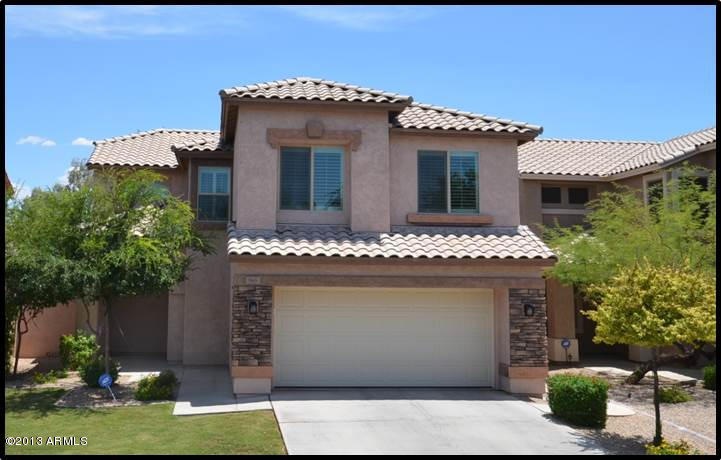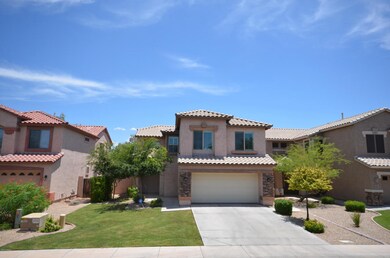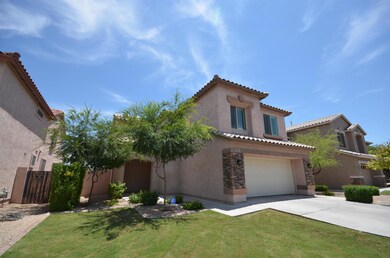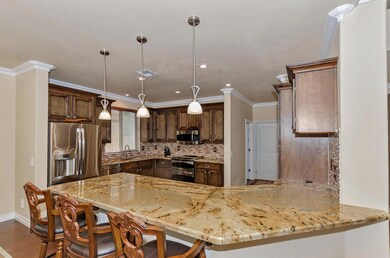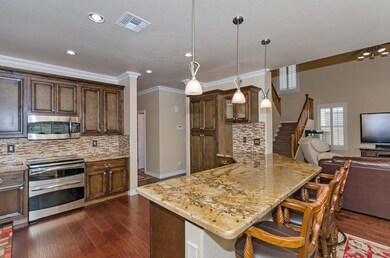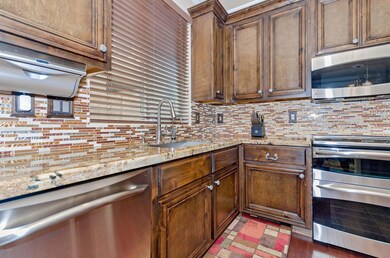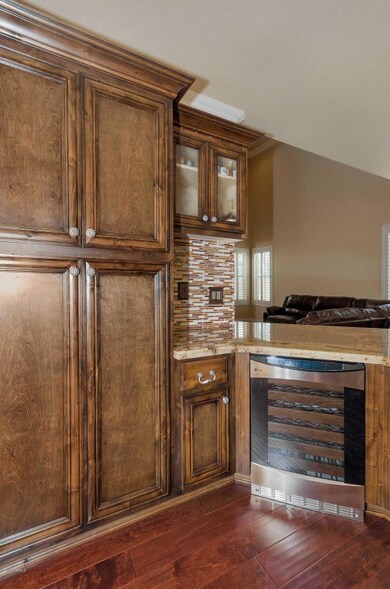
965 S Nielson St Gilbert, AZ 85296
East Gilbert NeighborhoodHighlights
- On Golf Course
- Wood Flooring
- Covered patio or porch
- Mesquite Elementary School Rated A-
- Granite Countertops
- Balcony
About This Home
As of August 2017This home features 3 bedrooms, a large den & 2 ½ baths. Words cannot describe the essence of this sensational home!! An additional list has been added in the documents tab for more details. However, just to name a few; new Alder cabinets, granite counter tops, new top-of-the-line stainless steel appliances, beautiful hardwood floors, travertine & marble tile in all bathrooms, oil rubbed bronzed plumbing fixtures, crown molding & plantation shutters throughout, new Pella (low E) windows & exterior doors installed, new light fixtures, new 50 gal water heater, epoxy floor in garage, and much more! Did I mention the home sets on a Golf Course Lot overlooking Western Skies 9th fairway? All closets were done by Classic Closets. This an unbelievable neighborhood and awesome home!!
Last Agent to Sell the Property
Real Estate by George, LLC License #BR546672000 Listed on: 08/02/2013
Last Buyer's Agent
Thad Jones
Keller Williams Realty Phoenix License #SA565716000
Home Details
Home Type
- Single Family
Est. Annual Taxes
- $1,486
Year Built
- Built in 2001
Lot Details
- 5,281 Sq Ft Lot
- On Golf Course
- Desert faces the back of the property
- Block Wall Fence
- Front Yard Sprinklers
- Grass Covered Lot
HOA Fees
- $38 Monthly HOA Fees
Parking
- 2 Car Garage
- Garage Door Opener
Home Design
- Wood Frame Construction
- Tile Roof
- Stucco
Interior Spaces
- 2,041 Sq Ft Home
- 2-Story Property
- Ceiling height of 9 feet or more
- Double Pane Windows
- Low Emissivity Windows
- Vinyl Clad Windows
Kitchen
- Built-In Microwave
- Kitchen Island
- Granite Countertops
Flooring
- Wood
- Carpet
- Tile
Bedrooms and Bathrooms
- 3 Bedrooms
- Remodeled Bathroom
- Primary Bathroom is a Full Bathroom
- 2.5 Bathrooms
- Dual Vanity Sinks in Primary Bathroom
- Bathtub With Separate Shower Stall
Outdoor Features
- Balcony
- Covered patio or porch
Schools
- Greenfield Elementary School
- South Valley Jr. High Middle School
- Gilbert High School
Utilities
- Refrigerated Cooling System
- Heating Available
- Water Filtration System
- High Speed Internet
- Cable TV Available
Listing and Financial Details
- Legal Lot and Block 105 / 1150 E
- Assessor Parcel Number 309-17-759
Community Details
Overview
- Association fees include ground maintenance
- Heywood Realty Association, Phone Number (480) 820-1519
- Built by Shea Homes
- Neely Commons Phase 1 Mcr 492 14 Subdivision
Recreation
- Golf Course Community
Ownership History
Purchase Details
Home Financials for this Owner
Home Financials are based on the most recent Mortgage that was taken out on this home.Purchase Details
Home Financials for this Owner
Home Financials are based on the most recent Mortgage that was taken out on this home.Purchase Details
Home Financials for this Owner
Home Financials are based on the most recent Mortgage that was taken out on this home.Purchase Details
Purchase Details
Purchase Details
Purchase Details
Purchase Details
Home Financials for this Owner
Home Financials are based on the most recent Mortgage that was taken out on this home.Purchase Details
Home Financials for this Owner
Home Financials are based on the most recent Mortgage that was taken out on this home.Purchase Details
Home Financials for this Owner
Home Financials are based on the most recent Mortgage that was taken out on this home.Purchase Details
Home Financials for this Owner
Home Financials are based on the most recent Mortgage that was taken out on this home.Purchase Details
Purchase Details
Home Financials for this Owner
Home Financials are based on the most recent Mortgage that was taken out on this home.Purchase Details
Home Financials for this Owner
Home Financials are based on the most recent Mortgage that was taken out on this home.Similar Homes in Gilbert, AZ
Home Values in the Area
Average Home Value in this Area
Purchase History
| Date | Type | Sale Price | Title Company |
|---|---|---|---|
| Warranty Deed | $311,000 | Chicago Title Agency Inc | |
| Warranty Deed | $300,000 | Chicago Title Agency Inc | |
| Special Warranty Deed | -- | Grand Canyon Title Agency | |
| Warranty Deed | -- | First American Title Ins Co | |
| Interfamily Deed Transfer | -- | None Available | |
| Trustee Deed | $225,288 | Accommodation | |
| Interfamily Deed Transfer | -- | None Available | |
| Interfamily Deed Transfer | -- | Old Republic Title Agency | |
| Interfamily Deed Transfer | -- | Old Republic Title Agency | |
| Warranty Deed | $215,000 | Pioneer Title Agency Inc | |
| Interfamily Deed Transfer | -- | Equity Title Agency Inc | |
| Warranty Deed | $267,750 | Equity Title Agency Inc | |
| Trustee Deed | $287,973 | None Available | |
| Warranty Deed | $338,000 | Westland Title Agency Of Az | |
| Deed | $168,683 | First American Title | |
| Warranty Deed | -- | First American Title |
Mortgage History
| Date | Status | Loan Amount | Loan Type |
|---|---|---|---|
| Open | $190,000 | New Conventional | |
| Closed | $228,000 | New Conventional | |
| Previous Owner | $185,000 | Seller Take Back | |
| Previous Owner | $153,000 | New Conventional | |
| Previous Owner | $151,070 | FHA | |
| Previous Owner | $214,323 | FHA | |
| Previous Owner | $211,156 | FHA | |
| Previous Owner | $214,200 | Purchase Money Mortgage | |
| Previous Owner | $214,200 | Purchase Money Mortgage | |
| Previous Owner | $270,400 | Purchase Money Mortgage | |
| Previous Owner | $67,600 | Credit Line Revolving | |
| Previous Owner | $132,000 | Unknown | |
| Previous Owner | $134,900 | New Conventional |
Property History
| Date | Event | Price | Change | Sq Ft Price |
|---|---|---|---|---|
| 08/30/2017 08/30/17 | Sold | $311,000 | -2.2% | $152 / Sq Ft |
| 08/26/2017 08/26/17 | Price Changed | $318,000 | 0.0% | $156 / Sq Ft |
| 07/27/2017 07/27/17 | Pending | -- | -- | -- |
| 07/26/2017 07/26/17 | Pending | -- | -- | -- |
| 07/20/2017 07/20/17 | Price Changed | $318,000 | -1.5% | $156 / Sq Ft |
| 07/14/2017 07/14/17 | Price Changed | $323,000 | -1.8% | $158 / Sq Ft |
| 06/23/2017 06/23/17 | Price Changed | $329,000 | -2.9% | $161 / Sq Ft |
| 06/09/2017 06/09/17 | Price Changed | $339,000 | -2.9% | $166 / Sq Ft |
| 05/27/2017 05/27/17 | Price Changed | $349,000 | -1.6% | $171 / Sq Ft |
| 05/26/2017 05/26/17 | For Sale | $354,500 | +18.2% | $174 / Sq Ft |
| 09/17/2013 09/17/13 | Sold | $300,000 | 0.0% | $147 / Sq Ft |
| 09/07/2013 09/07/13 | Pending | -- | -- | -- |
| 08/02/2013 08/02/13 | For Sale | $300,000 | -- | $147 / Sq Ft |
Tax History Compared to Growth
Tax History
| Year | Tax Paid | Tax Assessment Tax Assessment Total Assessment is a certain percentage of the fair market value that is determined by local assessors to be the total taxable value of land and additions on the property. | Land | Improvement |
|---|---|---|---|---|
| 2025 | $1,804 | $24,383 | -- | -- |
| 2024 | $1,816 | $23,221 | -- | -- |
| 2023 | $1,816 | $0 | $0 | $0 |
| 2022 | $1,758 | $28,300 | $5,660 | $22,640 |
| 2021 | $1,857 | $27,130 | $5,420 | $21,710 |
| 2020 | $1,827 | $25,310 | $5,060 | $20,250 |
| 2019 | $1,679 | $23,470 | $4,690 | $18,780 |
| 2018 | $1,632 | $21,630 | $4,320 | $17,310 |
| 2017 | $1,576 | $20,370 | $4,070 | $16,300 |
| 2016 | $1,632 | $19,880 | $3,970 | $15,910 |
| 2015 | $1,488 | $19,010 | $3,800 | $15,210 |
Agents Affiliated with this Home
-

Seller's Agent in 2017
Chase Caldwell
Caldwell and Associates, L.L.C.
(480) 635-1245
10 Total Sales
-

Buyer's Agent in 2017
Henry Wang
eXp Realty
(480) 221-3112
2 in this area
268 Total Sales
-
B
Buyer Co-Listing Agent in 2017
Bryan Gunter
West USA Realty
1 in this area
37 Total Sales
-

Seller's Agent in 2013
George Funk
Real Estate by George, LLC
(480) 255-4332
11 Total Sales
-
T
Buyer's Agent in 2013
Thad Jones
Keller Williams Realty Phoenix
Map
Source: Arizona Regional Multiple Listing Service (ARMLS)
MLS Number: 4977222
APN: 309-17-759
- 1144 E Nunneley Rd
- 964 E Ranch Rd
- 1022 S Butte Ln
- 963 S Colonial Dr
- 924 E Redondo Dr
- 1101 S Hazel St
- 1532 E Sunrise Way
- 1071 E Windsor Dr
- 871 E Sherri Dr
- 1293 S Western Skies Dr
- 881 E Appaloosa Rd
- 1212 S Boulder St Unit C
- 630 S Boulder Ct
- 1037 E Baylor Ln Unit II
- 1236 S Boulder St Unit C
- 1576 E Jasper Ct Unit E
- 742 E Kyle Dr
- 718 E Devon Dr Unit III
- 1478 E Saratoga Ct
- 689 E Stottler Dr
