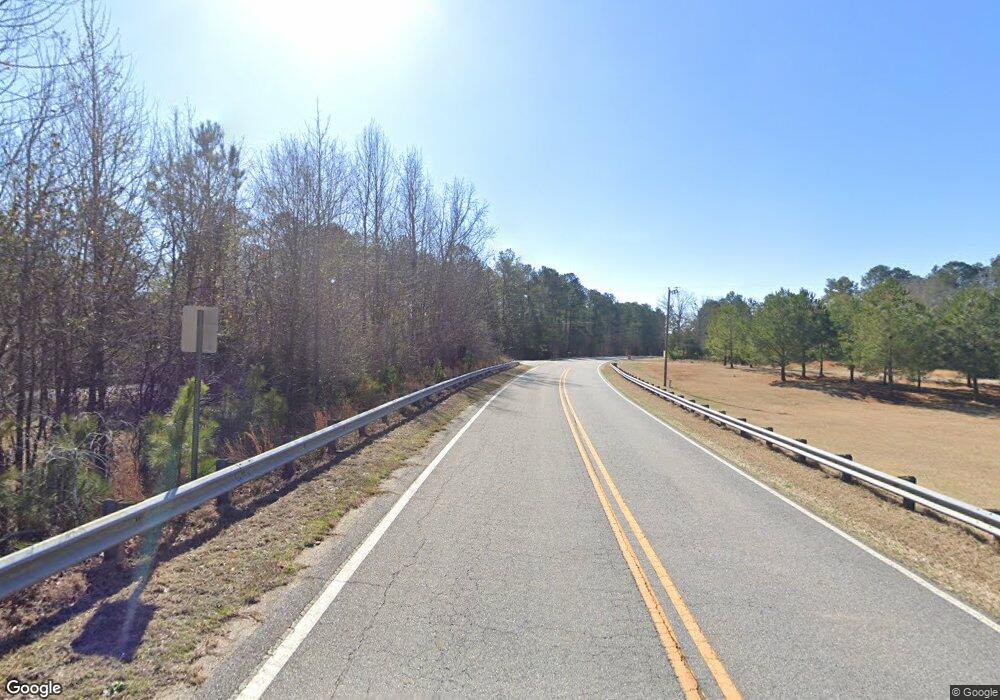Paradise in the country! You won't believe this wonderful property at an incredible price. This home will need very little to no work-it is in excellent condition. The 7.5 acres is a mix of open fields, mixed pines & hardwoods. A long country drive leads you to the private circular concrete drive. Enter into a huge foyer with lovely slate tile. The dining room is to your left and the foyer expands into the family room before you-all with oversized windows. The family, dining room, master and hallways boast mahogany floors, while the slate continues into a huge gourmet kitchen. This gorgeous kitchen invites multiple chefs with custom cabinets, double ovens, double dishwasher, sub-zero refrigerator, under-cabinet lights above and below! The over-sized rooms don't stop there-the Master is an owner's haven with trey ceiling, huge walk-in closet and a master bath with double doors, over-sized garden tub and shower built for two. Two other bedrooms are on main level and share a large bath and walk-thru closet. And as a surprise, a built in play loft with ladder is in the bay windowed bedroom. Upstairs in an outstanding bonus space spans the length of the house and will serve as bedrooms, game room, media room and more storage. Heavy trim, hardwood floors, tile and granite continue throughout the home. The home is designed for extensive entertaining with a large covered back porch, off of the study/family room. An oversized mud room has a shower and concrete floor for hosing down the boots and pets. Hurry, this one won't last!

