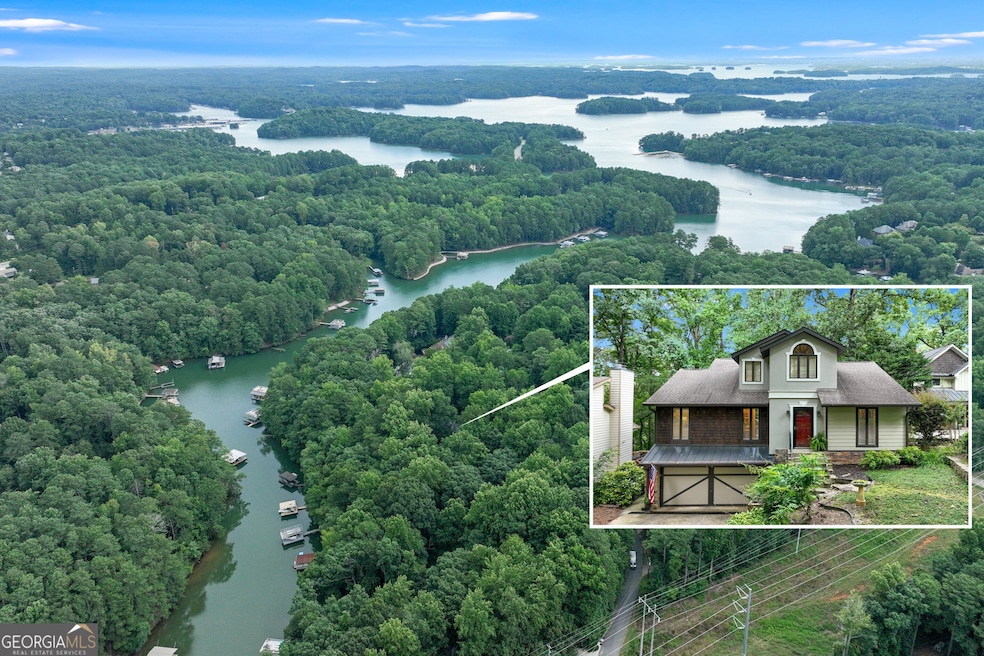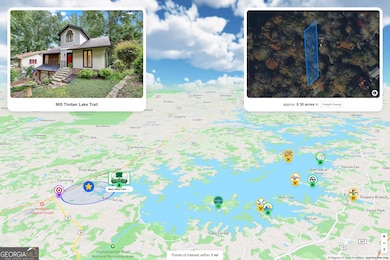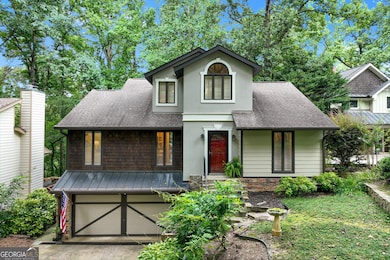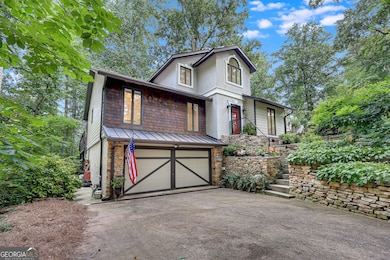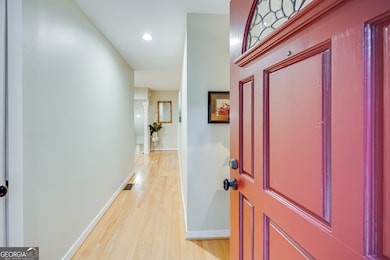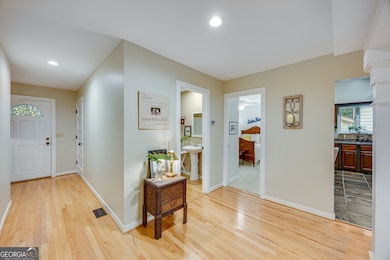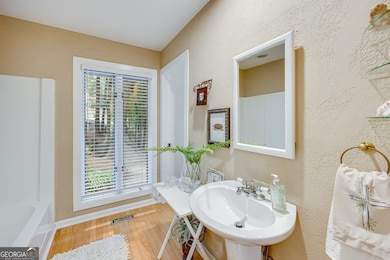965 Timber Lake Trail Unit 1 Cumming, GA 30041
Estimated payment $5,175/month
Highlights
- 75 Feet of Waterfront
- 1 Boat Dock
- Craftsman Architecture
- Mashburn Elementary School Rated A
- Lake View
- Community Lake
About This Home
Experience tranquility and the feeling of a daily vacation in this warm and inviting lakeside home with a private, single slip dock with a party deck. Welcome to this beautifully maintained 3 bedrooms, 4 baths lake home with 2 covered decks, a finished basement, new roof (2025), gorgeous landscaping, and peaceful lake views where your dream, lakefront lifestyle becomes a reality. The charming gourmet kitchen features a slate floor, granite countertops, custom cabinetry, an island with a maple countertop and bar sink, a 4 burner gas range with griddle, a cozy breakfast area, and a roomy pantry, making it a chef's delight. The adjacent dining area provides the perfect setting for both intimate family dinners and festive gatherings with friends. The family room invites relaxation with its cozy stone gas fireplace, built-ins, and doors that open onto a covered wrap around deck-perfect for summer barbecues, and outdoor entertaining. The main level also boasts a luxurious primary suite with 2 spacious closets, a spa-inspired ensuite bath with a 5 head shower, an elegant, clawfoot soaking tub, and a custom window. An additional guest bedroom and adjoining full bath will comfortably accommodate weekend guests or family. Upstairs, a full bath and a versatile flex area provides ample space and storage for family, guests, or a home office. The finished basement offers even more living area, additional office space, along with a convenient, large laundry room, full bath and a second covered deck. The double car garage contains a work bench and shelving for tools and hobbies. The outdoor living spaces are truly exceptional. A stone and timber lined path leads to your private single slip dock with a party deck, including power, where endless adventures await. The shoreline has been enhanced with rip rap. You're enjoy the peace of the quiet cove. Once the day is over and you're making your way to your lake home, you'll appreciate that the path is lit with solar and electric lighting. You'll love to gather around the firepit area as you relive the memories of the day. Thoughtfully landscaped gardens burst with color throughout the seasons, while mature trees offer shade and privacy. Life on Lake Lanier is about embracing a lifestyle of relaxation, recreation, and connection. Spend your days swimming, fishing, or boating to the nearby restaurants. Host unforgettable gatherings on your deck, or enjoy quiet evenings by the fire. Whether you're seeking a year-round residence, a seasonal retreat, or a legacy property for generations to come, this lakefront home is your perfect math. New Gangplank on order for dock. Boat is negotiable with strong offer. Schedule a private tour today.
Home Details
Home Type
- Single Family
Est. Annual Taxes
- $1,069
Year Built
- Built in 1984
Lot Details
- 0.34 Acre Lot
- 75 Feet of Waterfront
- Lake Front
- Private Lot
- Sloped Lot
- Sprinkler System
- Wooded Lot
Home Design
- Craftsman Architecture
- Slab Foundation
- Metal Roof
- Stone Siding
- Stucco
- Stone
Interior Spaces
- 3-Story Property
- Bookcases
- High Ceiling
- Double Pane Windows
- Entrance Foyer
- Family Room with Fireplace
- Lake Views
- Fire and Smoke Detector
- Laundry Room
Kitchen
- Breakfast Area or Nook
- Oven or Range
- Microwave
- Dishwasher
- Kitchen Island
- Solid Surface Countertops
- Disposal
Flooring
- Wood
- Carpet
- Tile
Bedrooms and Bathrooms
- 3 Bedrooms | 2 Main Level Bedrooms
- Primary Bedroom on Main
- Walk-In Closet
- Double Vanity
- Freestanding Bathtub
- Soaking Tub
- Bathtub Includes Tile Surround
- Separate Shower
Finished Basement
- Basement Fills Entire Space Under The House
- Interior and Exterior Basement Entry
- Laundry in Basement
- Natural lighting in basement
Parking
- 4 Car Garage
- Carport
- Parking Pad
- Garage Door Opener
- Drive Under Main Level
- Guest Parking
Outdoor Features
- 1 Boat Dock
- Deck
Location
- Property is near schools
- Property is near shops
Schools
- Mashburn Elementary School
- Lakeside Middle School
- Forsyth Central High School
Utilities
- Zoned Heating and Cooling System
- Common Heating System
- Underground Utilities
- Septic Tank
- Phone Available
Community Details
- No Home Owners Association
- Lanier Country Club Estates Subdivision
- Community Lake
Listing and Financial Details
- Legal Lot and Block 15 / A
Map
Home Values in the Area
Average Home Value in this Area
Tax History
| Year | Tax Paid | Tax Assessment Tax Assessment Total Assessment is a certain percentage of the fair market value that is determined by local assessors to be the total taxable value of land and additions on the property. | Land | Improvement |
|---|---|---|---|---|
| 2025 | $1,069 | $270,664 | $160,000 | $110,664 |
| 2024 | $1,069 | $290,496 | $160,000 | $130,496 |
| 2023 | $972 | $260,644 | $128,000 | $132,644 |
| 2022 | $1,032 | $195,440 | $112,000 | $83,440 |
| 2021 | $997 | $195,440 | $112,000 | $83,440 |
| 2020 | $987 | $184,748 | $112,000 | $72,748 |
| 2019 | $994 | $184,748 | $112,000 | $72,748 |
| 2018 | $3,943 | $184,748 | $112,000 | $72,748 |
| 2017 | $3,516 | $131,356 | $80,000 | $51,356 |
| 2016 | $3,516 | $131,356 | $80,000 | $51,356 |
| 2015 | $3,138 | $140,972 | $80,000 | $60,972 |
| 2014 | $3,517 | $139,956 | $0 | $0 |
Property History
| Date | Event | Price | List to Sale | Price per Sq Ft |
|---|---|---|---|---|
| 10/20/2025 10/20/25 | For Sale | $965,000 | -- | $382 / Sq Ft |
Purchase History
| Date | Type | Sale Price | Title Company |
|---|---|---|---|
| Deed | $283,000 | -- | |
| Deed | $90,000 | -- |
Mortgage History
| Date | Status | Loan Amount | Loan Type |
|---|---|---|---|
| Closed | -- | New Conventional |
Source: Georgia MLS
MLS Number: 10627939
APN: 198-218
- 975 Timber Lake Trail
- LOT 5 Timber Lake Trail
- LOT 6 Timber Lake Trail
- LOT 7 Timber Lake Trail
- 1025 Timber Lake Trail Unit 1
- 1310 Timber Lake Trail
- 1330 Timber Lake Trail
- 1110 Flowers Dr
- 1450 Lockridge Dr
- 1130 S Rudder Rd
- 1325 Starboard Way
- 1345 Starboard Way
- LOT 29 Sanders Rd
- Farley Plan at High Pointe View
- 728 Rhone St
- 360 Mary Alice Park Rd
- 1735 Villas Overlook
- 2020 Manor Pointe Dr
- 2020 Manor Pointe Dr Unit 19
- 2215 Manor Pointe Dr
- 2220 Manor Pointe Dr
- 2960 Goldmine Rd
- 1235 Weatherway Ln
- 1244 Winterhaven Dr
- 1500 Westshore Dr
- 98 Buford Dam Rd Unit ID1328928P
- 98 Buford Dam Rd Unit ID1328930P
- 2820 Paddle Point Ln
- 109 Fairway Dr
- 2250 Rebel Rd
- 2845 Ballast Point Ct
- 125 Basil St
- 98 Buford Dam Rd
- 98 Buford Dam Rd Unit 4301
- 98 Buford Dam Rd Unit 1210
- 2655 Merry Rd
- 2865 Maple Park Place Unit 44
- 372 Azalea Cir
- 1216 Fischer Trace
