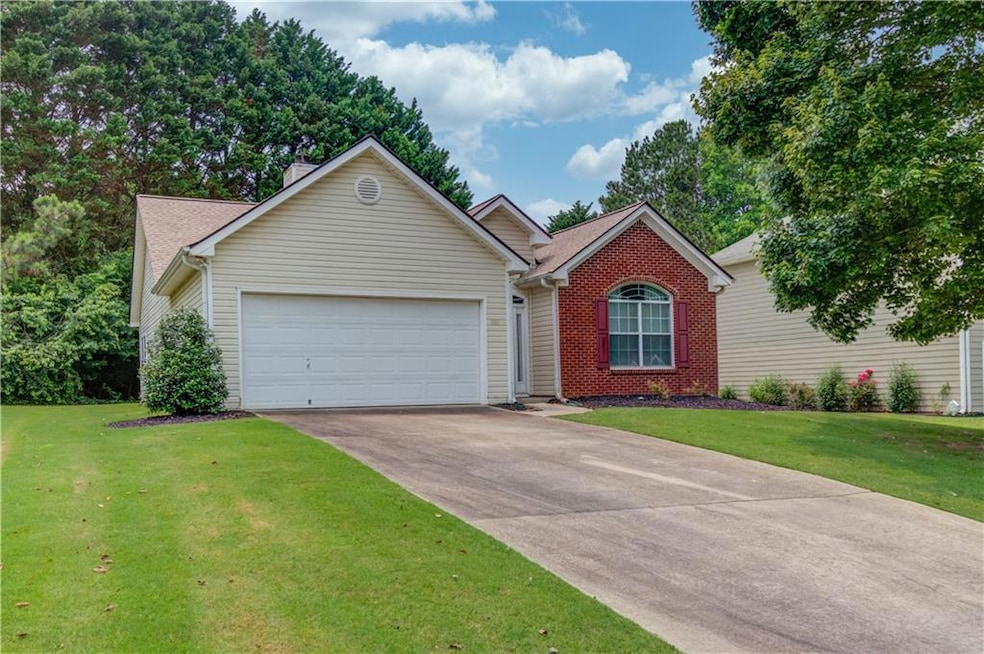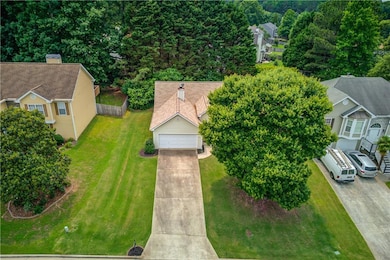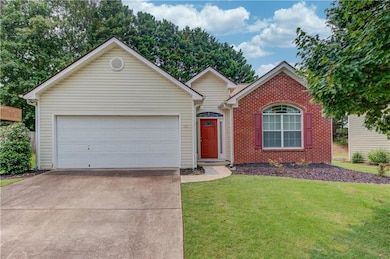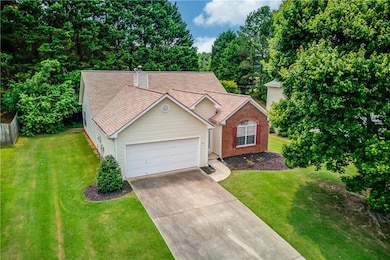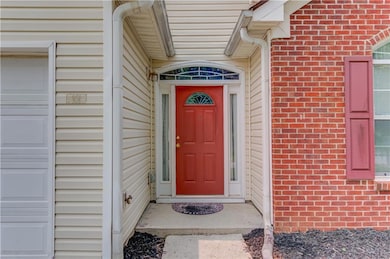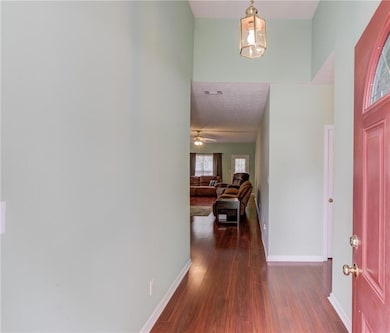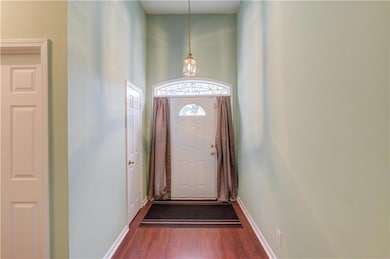965 Under Ct Sugar Hill, GA 30518
Estimated payment $2,418/month
Highlights
- Oversized primary bedroom
- Ranch Style House
- Neighborhood Views
- Sugar Hill Elementary School Rated A
- Great Room with Fireplace
- Community Pool
About This Home
Charming Ranch in Desirable Oaks at Lanier Neighborhood! Roof less than 1 year old and new water heater with PRV valve just installed. Welcome to this delightful ranch home, ideally situated in the highly sought after Oaks at Lanier subdivision. Boasting a perfect blend of comfort and convenience, this property offers comfortable and convenient single-level living. This 3 bedroom 2 bath home features a large open living area, galley kitchen and good size bedrooms. The master bathroom has a large soaking tub, separate shower and walk in closet. The subdivision has 2 pools, a basketball court and a playground area for the kids. This home is perfect for first-time homebuyers, downsizers, or anyone seeking a peaceful and accessible lifestyle. Located in the heart of Sugar Hill this prime location offers easy access to The Bowl, Splash Pad, The Eagle Theatre, EE Robinson Park, many restaurants and much more. Don't miss the opportunity to own this charming ranch home in a fantastic community. Schedule your showing today and experience the best of Sugar Hill living!
Home Details
Home Type
- Single Family
Est. Annual Taxes
- $4,573
Year Built
- Built in 1998
Lot Details
- 10,019 Sq Ft Lot
- Level Lot
HOA Fees
- $37 Monthly HOA Fees
Parking
- 2 Car Garage
- Front Facing Garage
- Garage Door Opener
- Driveway
Home Design
- Ranch Style House
- Slab Foundation
- Composition Roof
- Vinyl Siding
Interior Spaces
- 1,568 Sq Ft Home
- Insulated Windows
- Great Room with Fireplace
- Neighborhood Views
- Laundry Room
Kitchen
- Open to Family Room
- Eat-In Kitchen
- Electric Oven
- Electric Range
- Range Hood
- Dishwasher
- Laminate Countertops
- White Kitchen Cabinets
Flooring
- Carpet
- Laminate
- Vinyl
Bedrooms and Bathrooms
- 3 Main Level Bedrooms
- Oversized primary bedroom
- Walk-In Closet
- 2 Full Bathrooms
- Dual Vanity Sinks in Primary Bathroom
- Separate Shower in Primary Bathroom
- Soaking Tub
Home Security
- Carbon Monoxide Detectors
- Fire and Smoke Detector
Schools
- Sugar Hill - Gwinnett Elementary School
- Lanier Middle School
- Lanier High School
Utilities
- Central Air
- Heating Available
- Underground Utilities
- Electric Water Heater
- Cable TV Available
Additional Features
- Energy-Efficient Windows
- Patio
Listing and Financial Details
- Assessor Parcel Number R7307 310
Community Details
Overview
- $200 Initiation Fee
- Pmi Northeast Atlanta Association, Phone Number (470) 238-9150
- Oaks At Lanier Subdivision
Recreation
- Community Playground
- Community Pool
Map
Home Values in the Area
Average Home Value in this Area
Tax History
| Year | Tax Paid | Tax Assessment Tax Assessment Total Assessment is a certain percentage of the fair market value that is determined by local assessors to be the total taxable value of land and additions on the property. | Land | Improvement |
|---|---|---|---|---|
| 2025 | $503 | $133,360 | $34,000 | $99,360 |
| 2024 | $4,573 | $131,040 | $32,000 | $99,040 |
| 2023 | $4,573 | $130,280 | $28,000 | $102,280 |
| 2022 | $3,823 | $109,240 | $24,000 | $85,240 |
| 2021 | $3,053 | $85,520 | $18,400 | $67,120 |
| 2020 | $3,157 | $78,520 | $18,400 | $60,120 |
| 2019 | $2,766 | $71,160 | $16,000 | $55,160 |
| 2018 | $2,547 | $65,200 | $12,800 | $52,400 |
| 2016 | $2,312 | $59,160 | $12,800 | $46,360 |
| 2015 | $2,103 | $53,120 | $10,000 | $43,120 |
| 2014 | $2,071 | $52,000 | $10,000 | $42,000 |
Property History
| Date | Event | Price | List to Sale | Price per Sq Ft | Prior Sale |
|---|---|---|---|---|---|
| 10/05/2025 10/05/25 | Pending | -- | -- | -- | |
| 06/24/2025 06/24/25 | Price Changed | $379,900 | -1.3% | $242 / Sq Ft | |
| 05/19/2025 05/19/25 | For Sale | $385,000 | +196.2% | $246 / Sq Ft | |
| 12/04/2013 12/04/13 | Sold | $130,000 | -7.1% | $83 / Sq Ft | View Prior Sale |
| 10/19/2013 10/19/13 | Pending | -- | -- | -- | |
| 10/07/2013 10/07/13 | For Sale | $139,900 | -- | $89 / Sq Ft |
Purchase History
| Date | Type | Sale Price | Title Company |
|---|---|---|---|
| Warranty Deed | $130,000 | -- | |
| Quit Claim Deed | -- | -- | |
| Deed | $119,900 | -- |
Mortgage History
| Date | Status | Loan Amount | Loan Type |
|---|---|---|---|
| Open | $104,000 | New Conventional | |
| Previous Owner | $91,200 | Stand Alone Second | |
| Previous Owner | $95,900 | New Conventional |
Source: First Multiple Listing Service (FMLS)
MLS Number: 7581913
APN: 7-307-310
- 5166 Thorin Oak Cir Unit 7
- 5229 Pine Branch Ct
- 850 Long Branch Cir
- 5248 Arbor View Ln
- 870 Long Branch Cir
- 1135 Chastain Dr
- 1181 Chastain Dr
- The Ellison II Plan at Ellison Square
- The Norwood II Plan at Ellison Square
- The Maddux II Plan at Ellison Square
- 5152 Park Vale Dr
- 5059 Hidden Branch Dr
- 5381 Front Runner Ct
- 5109 Dogwood Hills Dr
- 5008 Hidden Branch Dr
- 0 (4989 ?) Hidden Branch Dr
- 5028 Hidden Branch Dr
- 5008/4998 Hidden Branch Dr
- 5000 Sugar Creek Dr
- 4950 Rolling Rock Dr
