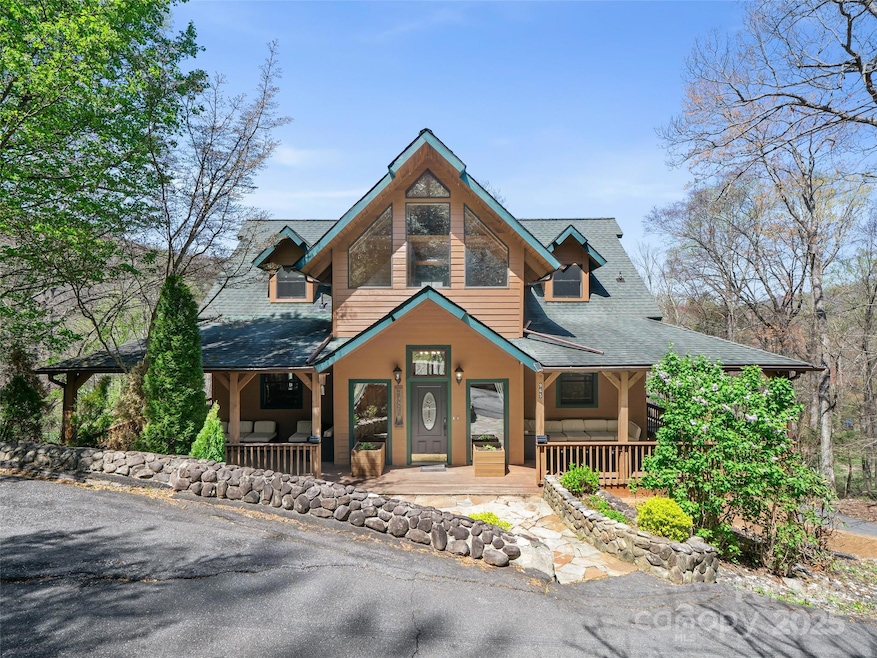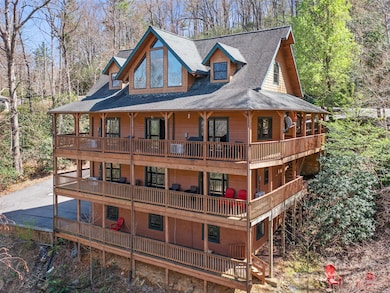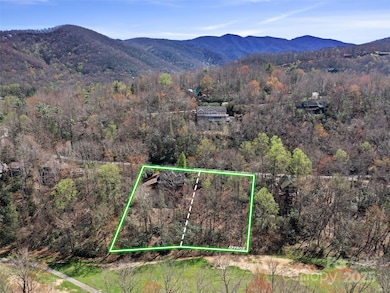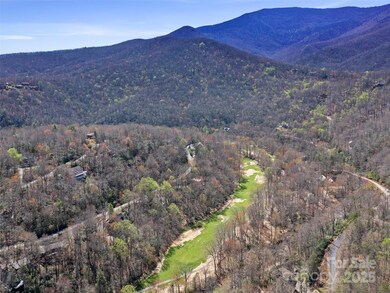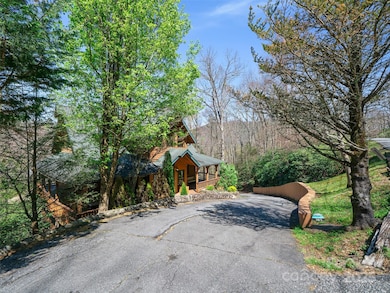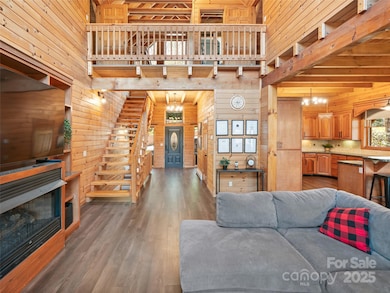965 Winterstar Loop Burnsville, NC 28714
Estimated payment $4,397/month
Highlights
- On Golf Course
- Private Lot
- Wood Flooring
- Contemporary Architecture
- Wooded Lot
- Whirlpool Bathtub
About This Home
Resting above the Mt. Mitchell Golf Course -12th fairway with peaceful sounds of the passing South Toe River in the distance rest this 3 story beautifully crafted contemporary home with full basement. With its spacious 5 bedrooms sleeping 14 guests this beauty affords plenty of room for multi-generational living. Home rest on a carefully landscaped double lot with striking mountain views and has a creek running through its lower portion. This custom home is truly one of a kind, built by the previous owners (licensed contractors). The current owner has decorated and perfectly planned the various spaces throughout the home and has operated it as a very successful short term rental and will convey the contents of the home will convey with the right offer. This area boasts of three rivers for fishing and kayaking and is close to 10 of the highest peaks East of the Rockies, hosting plenty of trails for hiking, mtn. biking or just taking in the incredible natural beauty all around.
Listing Agent
Howard Hanna Beverly-Hanks Asheville-North Brokerage Email: donna.banks@howardhannatate.com License #303324 Listed on: 05/05/2025
Home Details
Home Type
- Single Family
Est. Annual Taxes
- $3,121
Year Built
- Built in 2003
Lot Details
- On Golf Course
- Stone Wall
- Private Lot
- Paved or Partially Paved Lot
- Sloped Lot
- Cleared Lot
- Wooded Lot
HOA Fees
- $29 Monthly HOA Fees
Parking
- 2 Car Attached Garage
- Basement Garage
- Workshop in Garage
- Tandem Parking
- Garage Door Opener
- Driveway
Property Views
- Golf Course
- Mountain
Home Design
- Contemporary Architecture
- Wood Siding
Interior Spaces
- 2.5-Story Property
- Wired For Data
- Gas Log Fireplace
- Propane Fireplace
- Insulated Windows
- Window Treatments
- Window Screens
- Sliding Doors
- Entrance Foyer
- Great Room with Fireplace
- Storage
- Storm Doors
Kitchen
- Breakfast Bar
- Electric Oven
- Self-Cleaning Oven
- Electric Cooktop
- Microwave
- Freezer
- Dishwasher
- Disposal
Flooring
- Wood
- Concrete
- Tile
- Vinyl
Bedrooms and Bathrooms
- Mirrored Closets Doors
- Whirlpool Bathtub
Laundry
- Laundry Room
- Washer and Dryer
Unfinished Basement
- Basement Fills Entire Space Under The House
- Interior and Exterior Basement Entry
- Workshop
- Basement Storage
- Natural lighting in basement
Outdoor Features
- Access to stream, creek or river
- Wrap Around Porch
Schools
- South Toe Elementary School
- East Yancey Middle School
- Mountain Heritage High School
Utilities
- Ductless Heating Or Cooling System
- Vented Exhaust Fan
- Baseboard Heating
- Propane
- Community Well
- Electric Water Heater
Listing and Financial Details
- Assessor Parcel Number 074504813469.000
Community Details
Overview
- Winterstar/Fairway HOA
- Mt. Mitchell Lands Subdivision
- Mandatory home owners association
Security
- Card or Code Access
Map
Home Values in the Area
Average Home Value in this Area
Tax History
| Year | Tax Paid | Tax Assessment Tax Assessment Total Assessment is a certain percentage of the fair market value that is determined by local assessors to be the total taxable value of land and additions on the property. | Land | Improvement |
|---|---|---|---|---|
| 2025 | $3,121 | $533,500 | $85,300 | $448,200 |
| 2024 | $3,121 | $533,500 | $85,300 | $448,200 |
| 2023 | $2,503 | $376,390 | $45,600 | $330,790 |
| 2022 | $2,453 | $376,390 | $45,600 | $330,790 |
| 2021 | $2,503 | $376,390 | $45,600 | $330,790 |
| 2020 | $2,503 | $376,390 | $45,600 | $330,790 |
| 2019 | $2,503 | $376,390 | $45,600 | $330,790 |
| 2018 | $2,503 | $376,390 | $45,600 | $330,790 |
| 2017 | $2,503 | $376,390 | $45,600 | $330,790 |
| 2016 | $2,503 | $376,390 | $45,600 | $330,790 |
| 2015 | $2,702 | $478,160 | $129,000 | $349,160 |
| 2014 | $2,702 | $478,160 | $129,000 | $349,160 |
Property History
| Date | Event | Price | List to Sale | Price per Sq Ft | Prior Sale |
|---|---|---|---|---|---|
| 08/06/2025 08/06/25 | Price Changed | $778,000 | -2.5% | $243 / Sq Ft | |
| 05/05/2025 05/05/25 | For Sale | $798,000 | +27.7% | $250 / Sq Ft | |
| 07/14/2022 07/14/22 | Sold | $625,000 | -3.8% | $210 / Sq Ft | View Prior Sale |
| 10/15/2021 10/15/21 | For Sale | $650,000 | -- | $219 / Sq Ft |
Purchase History
| Date | Type | Sale Price | Title Company |
|---|---|---|---|
| Warranty Deed | $625,000 | Hensley Date W | |
| Warranty Deed | $625,000 | Hensley Date W | |
| Deed | $60,000 | -- |
Mortgage History
| Date | Status | Loan Amount | Loan Type |
|---|---|---|---|
| Open | $525,000 | Seller Take Back | |
| Closed | $525,000 | Seller Take Back |
Source: Canopy MLS (Canopy Realtor® Association)
MLS Number: 4247933
APN: 074504813469.000
- 00 Winterstar Loop Unit 17
- 000 Winterstar Loop Unit 59
- 1041 Winterstar Loop
- 1055 Winter Star Loop
- 285 Fairway Loop Unit 7
- 120 Brookwood Ln
- 202 Riverlinks Dr
- 33 Fairway Loop
- 597 Sweetwater Ridge
- 565 Winterstar Loop
- 615 Sweetwater Ridge
- 43 Townhouse Dr
- 151 Sanctuary Dr
- 40 Sanctuary Dr
- 000 Big Ridge Rd Unit 62 & 63
- 000 Big Ridge Rd Unit 110, 111, 113
- 00 S Toe River Rd Unit 3
- 00 S Toe River Rd Unit 2
- 44 Deer Trail Dr
- 145 Townhouse Dr
- 1967 McKinney Mine Rd
- 220 Stoney Falls Loop Unit 1-B3
- 304 9th St
- 60 Pulliam St
- 94 Camp Branch Rd
- 138 S Main St Unit A
- 138 S Main St Unit F
- 547 Sweet Birch Park Ln
- 164 Lynn Dr
- 116 Dawn Dr
- 188 Dawn Dr
- 119 Coyote Dr
- 111 Coyote Dr
- 61 Coyote Dr
- 27 Spruce St
- 1559 Old Highway 10 E Unit 46
- 133 Rockdale Ave
- 123 Edwards Ave
- 36 Randall Dr Unit ID1232018P
- 164 Mundy Cove Rd
