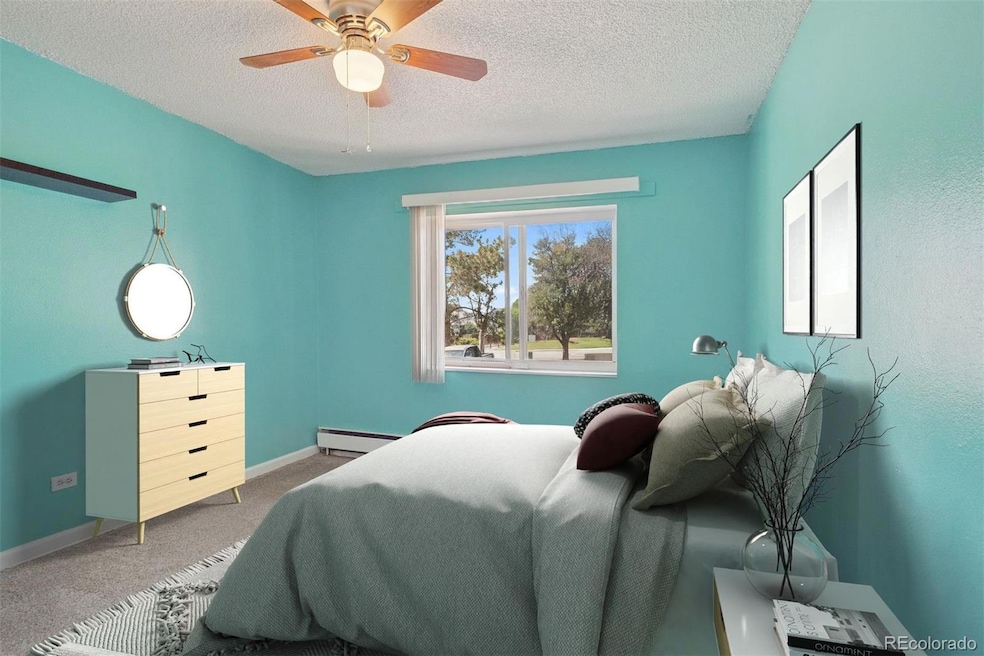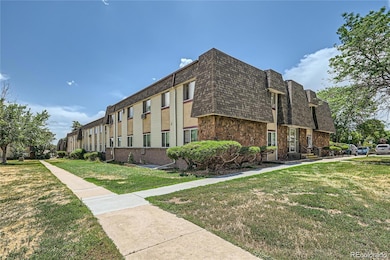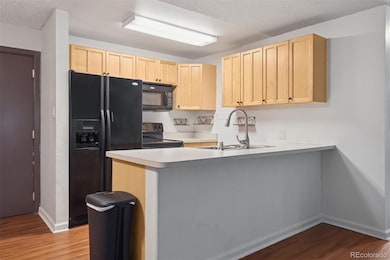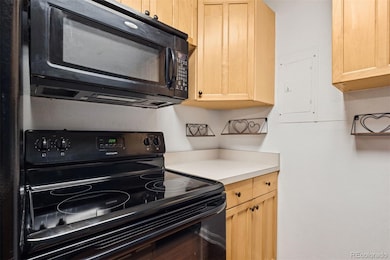9650 Huron St Unit 6 Thornton, CO 80260
Estimated payment $1,470/month
Highlights
- Very Popular Property
- Mountain View
- Corner Lot
- Open Floorplan
- Property is near public transit
- Community Pool
About This Home
Don’t miss this updated and move-in ready 3 bedroom, 1 bathroom corner unit with 859 sq. ft. of comfortable living space! This is one of the best values in the Denver metro area! Step inside to find a freshly painted home with newer carpet, newer windows, and plenty of natural light. The kitchen offers abundant cabinet space, and convenient peninsula countertop! You’ll also enjoy the added convenience of an in-unit washer and dryer! Unit includes the ring peep hole camera and ADT security system featuring motion sensors, and door and window sensors! This west-facing unit boasts beautiful mountain views and sits in a well-maintained community offering fantastic amenities including a swimming pool, basketball courts, expansive greenbelt areas and plenty of parking spaces. The HOA covers water, heat, and exterior maintenance! Ideally located with quick access to highways, shopping, and just a short commute to downtown Denver, this vacant condo is ready for a fast move-in. Property has virtual staging of furniture in some photos.
Listing Agent
LIV Sotheby's International Realty Brokerage Email: JStratton@livsothebysrealty.com,720-496-5308 License #100050356 Listed on: 09/11/2025

Property Details
Home Type
- Condominium
Est. Annual Taxes
- $1,176
Year Built
- Built in 1973 | Remodeled
Lot Details
- Open Space
- Two or More Common Walls
- West Facing Home
HOA Fees
- $375 Monthly HOA Fees
Parking
- 2 Parking Spaces
Home Design
- Entry on the 1st floor
- Brick Exterior Construction
- Frame Construction
- Composition Roof
- Wood Siding
Interior Spaces
- 859 Sq Ft Home
- 1-Story Property
- Open Floorplan
- Ceiling Fan
- Window Treatments
- Smart Doorbell
- Living Room
- Dining Room
- Mountain Views
- Home Security System
Kitchen
- Eat-In Kitchen
- Range
- Microwave
- Dishwasher
- Disposal
Flooring
- Carpet
- Laminate
Bedrooms and Bathrooms
- 3 Main Level Bedrooms
- 1 Full Bathroom
Laundry
- Laundry Room
- Dryer
- Washer
Eco-Friendly Details
- Smoke Free Home
Location
- Ground Level
- Property is near public transit
Schools
- North Mor Elementary School
- Northglenn Middle School
- Northglenn High School
Utilities
- Mini Split Air Conditioners
- Baseboard Heating
- Natural Gas Connected
- Water Heater
- High Speed Internet
- Phone Available
- Cable TV Available
Listing and Financial Details
- Exclusions: Seller's Personal Property
- Assessor Parcel Number R0042288
Community Details
Overview
- Association fees include heat, insurance, ground maintenance, maintenance structure, sewer, snow removal, trash, water
- Prairie Green HOA, Phone Number (303) 539-5468
- Low-Rise Condominium
- Prairie Green Condominiums Community
- Prairie Green Subdivision
- Community Parking
- Greenbelt
Amenities
- Coin Laundry
Recreation
- Tennis Courts
- Community Playground
- Community Pool
- Park
Map
Home Values in the Area
Average Home Value in this Area
Tax History
| Year | Tax Paid | Tax Assessment Tax Assessment Total Assessment is a certain percentage of the fair market value that is determined by local assessors to be the total taxable value of land and additions on the property. | Land | Improvement |
|---|---|---|---|---|
| 2024 | $1,176 | $12,560 | $2,500 | $10,060 |
| 2023 | $1,164 | $15,080 | $1,620 | $13,460 |
| 2022 | $1,157 | $10,160 | $1,670 | $8,490 |
| 2021 | $1,157 | $10,160 | $1,670 | $8,490 |
| 2020 | $1,121 | $10,050 | $1,720 | $8,330 |
| 2019 | $1,123 | $10,050 | $1,720 | $8,330 |
| 2018 | $745 | $6,470 | $230 | $6,240 |
| 2017 | $677 | $6,470 | $230 | $6,240 |
| 2016 | $462 | $4,300 | $250 | $4,050 |
| 2015 | $461 | $4,300 | $250 | $4,050 |
| 2014 | -- | $2,960 | $250 | $2,710 |
Property History
| Date | Event | Price | List to Sale | Price per Sq Ft |
|---|---|---|---|---|
| 10/17/2025 10/17/25 | Price Changed | $190,000 | -2.6% | $221 / Sq Ft |
| 10/02/2025 10/02/25 | Price Changed | $195,000 | -2.5% | $227 / Sq Ft |
| 09/11/2025 09/11/25 | For Sale | $200,000 | -- | $233 / Sq Ft |
Purchase History
| Date | Type | Sale Price | Title Company |
|---|---|---|---|
| Interfamily Deed Transfer | -- | None Available | |
| Warranty Deed | $170,000 | Land Title Guarantee Company | |
| Interfamily Deed Transfer | -- | -- |
Mortgage History
| Date | Status | Loan Amount | Loan Type |
|---|---|---|---|
| Open | $160,000 | New Conventional | |
| Closed | $161,500 | New Conventional |
Source: REcolorado®
MLS Number: 9577011
APN: 1719-15-3-22-006
- 9650 Huron St Unit 3
- 707 W 96th Ave Unit 9
- 707 W 96th Ave Unit 12
- 707 W 96th Ave Unit 31
- 707 W 96th Ave Unit 2
- 707 W 96th Ave Unit 5
- 864 W 96th Place
- 9708 Covey Ct
- 9463 Lou Dr
- 8881 Huron St
- 744 W 99th Ave
- 9769 Croke Dr
- 9648 Lane St
- 9759 Lane St Unit 2718
- 9824 Lane St
- 9842 Lane St
- 9848 Lane St
- 9857 Lane St
- 9787 Orangewood Dr
- 9947 Croke Dr
- 9650 Huron St Unit 24
- 707 W 96th Ave
- 707 W 96th Ave Unit 34
- 9757 Lane St
- 647 W 91st Ave
- 1801 W 92nd Ave Unit 13
- 1801 W 92nd Ave Unit 661
- 1801 W 92nd Ave Unit 752
- 9189 Gale Blvd
- 700 W 91st Ave
- 9701 Pearl St
- 10101 Washington St
- 475 Russell Blvd
- 1353 W 88th Ave
- 2131 W 101st Cir
- 2512 W 99th Place
- 101 E 88th Ave
- 8901 Grant St
- 887 E 98th Ave
- 9440 Hoffman Way






