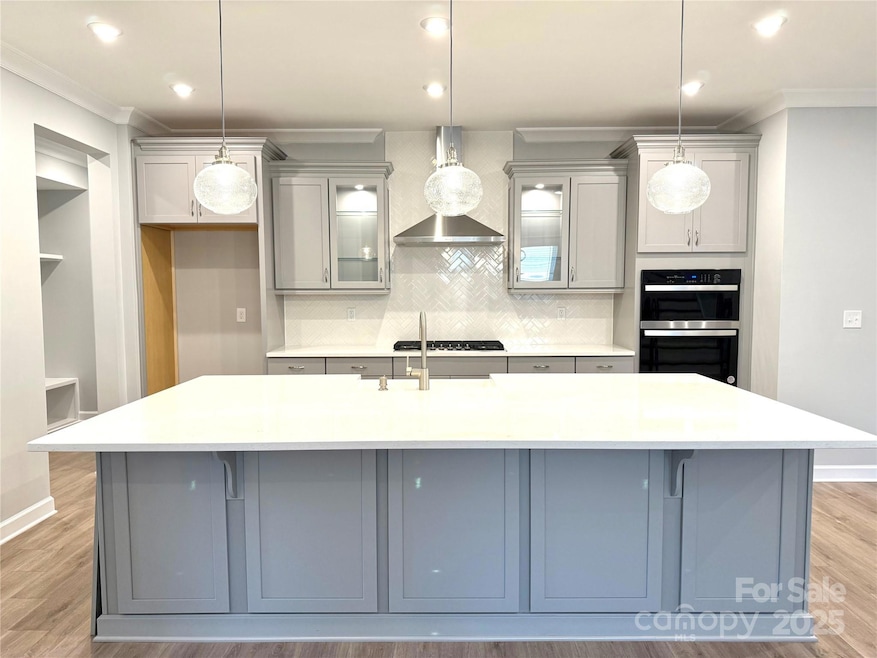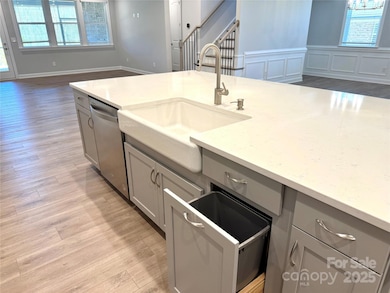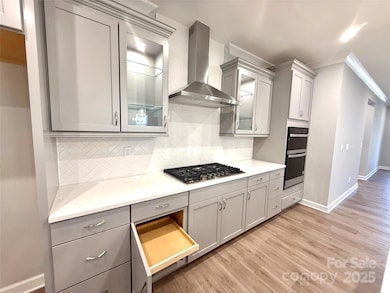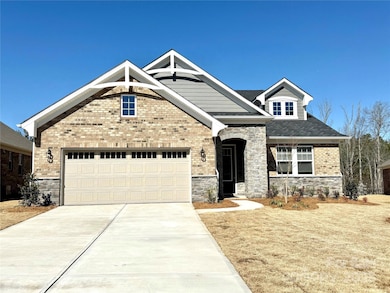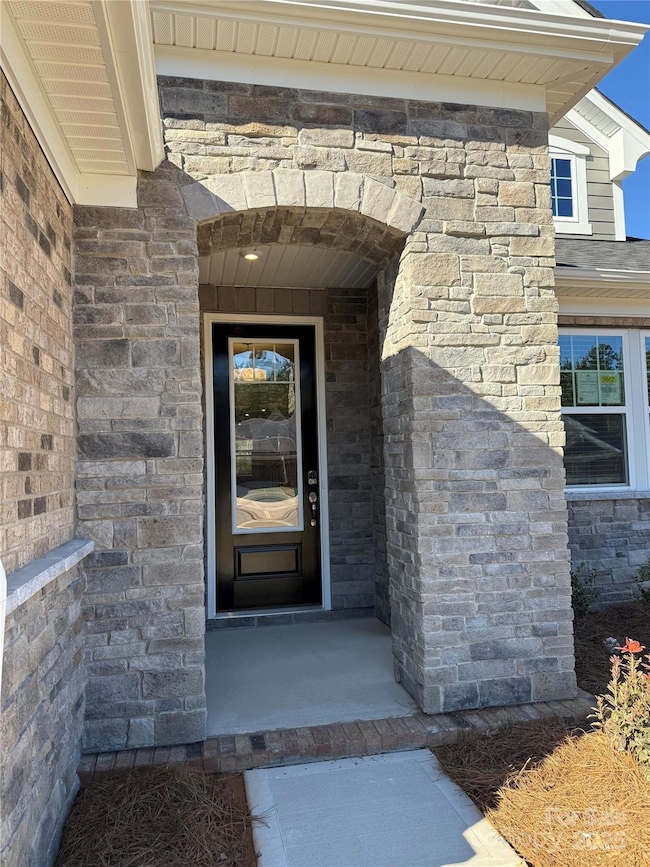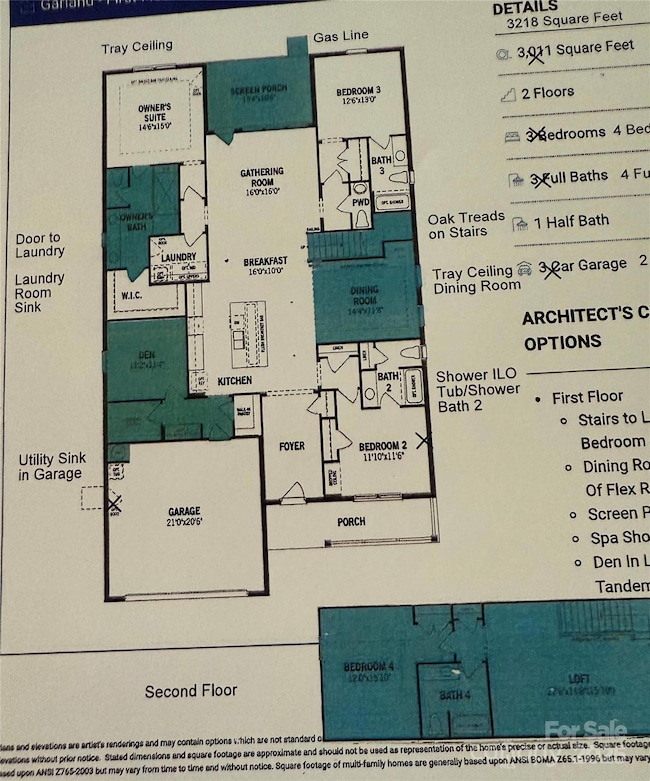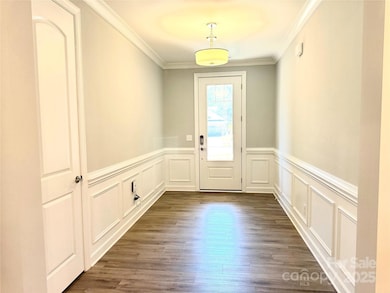
9653 Liberty Hill Dr Mint Hill, NC 28227
Highlights
- Community Cabanas
- Under Construction
- Clubhouse
- Bain Elementary Rated 9+
- Open Floorplan
- Wooded Lot
About This Home
As of April 2025Unique ranch on Wooded Homesite featuring Owner's Suite w/large walk in closet, luxury bath with Spa Shower, that connects to large laundry w/cabinets and sink. 2 guest bedrooms with private baths and a study anchor each corner of the home for ultimate privacy. The Gourmet Kitchen graces this open floor plan with a large white quartz covered island including a Farmhouse sink. The gas cooktop is enhanced with a SS hood vent, tile backsplash and lighted glass cabinets give the kitchen an elevated look. A screened porch invites outdoor relaxation without pesky insects! A Loft w/ bed and bath provide additional living areas. Sonata at Mint Hill offers carefree living with included lawn care, a beautiful amenity center w/ heated salt water pool, pickleball and more, close proximity to I-485, Veteran's Memorial Park, and the town of Mint Hill.Only 3 homes available before we are Sold Out. Ask about financing incentives that can lower your interest rate and cover closing costs.
Last Agent to Sell the Property
Mattamy Carolina Corporation Brokerage Email: lisa.wasserman@mattamycorp.com License #200720 Listed on: 10/03/2024
Last Buyer's Agent
Non Member
Canopy Administration
Home Details
Home Type
- Single Family
Est. Annual Taxes
- $814
Year Built
- Built in 2025 | Under Construction
Lot Details
- Cul-De-Sac
- Irrigation
- Wooded Lot
- Lawn
HOA Fees
- $297 Monthly HOA Fees
Parking
- 2 Car Attached Garage
- Front Facing Garage
- Garage Door Opener
- Driveway
Home Design
- Home is estimated to be completed on 2/15/25
- 1.5-Story Property
- Transitional Architecture
- Slab Foundation
- Advanced Framing
- Stone Siding
- Four Sided Brick Exterior Elevation
Interior Spaces
- Open Floorplan
- Wired For Data
- Insulated Windows
- Window Treatments
- Window Screens
- Mud Room
- Entrance Foyer
- Screened Porch
- Pull Down Stairs to Attic
Kitchen
- Breakfast Bar
- Built-In Self-Cleaning Oven
- Gas Cooktop
- Range Hood
- Microwave
- Dishwasher
- Kitchen Island
- Disposal
Flooring
- Tile
- Vinyl
Bedrooms and Bathrooms
- Split Bedroom Floorplan
- Walk-In Closet
- Low Flow Plumbing Fixtures
Laundry
- Laundry Room
- Electric Dryer Hookup
Accessible Home Design
- Doors with lever handles
- More Than Two Accessible Exits
- Raised Toilet
Schools
- Bain Elementary School
- Mint Hill Middle School
- Independence High School
Utilities
- Central Heating and Cooling System
- Heating System Uses Natural Gas
- Gas Water Heater
- Cable TV Available
Listing and Financial Details
- Assessor Parcel Number 13906322
Community Details
Overview
- Kuester Managment Association, Phone Number (803) 802-0004
- Built by Mattamy Homes
- Sonata At Mint Hill Subdivision, Garland French Country Floorplan
- Mandatory home owners association
Amenities
- Picnic Area
- Clubhouse
Recreation
- Sport Court
- Indoor Game Court
- Recreation Facilities
- Community Cabanas
Ownership History
Purchase Details
Home Financials for this Owner
Home Financials are based on the most recent Mortgage that was taken out on this home.Similar Homes in the area
Home Values in the Area
Average Home Value in this Area
Purchase History
| Date | Type | Sale Price | Title Company |
|---|---|---|---|
| Special Warranty Deed | $734,500 | None Listed On Document |
Property History
| Date | Event | Price | Change | Sq Ft Price |
|---|---|---|---|---|
| 04/22/2025 04/22/25 | Sold | $734,410 | -1.3% | $228 / Sq Ft |
| 04/01/2025 04/01/25 | Pending | -- | -- | -- |
| 03/05/2025 03/05/25 | Price Changed | $744,410 | -0.7% | $231 / Sq Ft |
| 01/14/2025 01/14/25 | Price Changed | $749,410 | -0.6% | $233 / Sq Ft |
| 10/03/2024 10/03/24 | For Sale | $754,067 | -- | $234 / Sq Ft |
Tax History Compared to Growth
Tax History
| Year | Tax Paid | Tax Assessment Tax Assessment Total Assessment is a certain percentage of the fair market value that is determined by local assessors to be the total taxable value of land and additions on the property. | Land | Improvement |
|---|---|---|---|---|
| 2023 | $814 | $115,000 | $115,000 | $0 |
| 2022 | $785 | $90,000 | $90,000 | $0 |
| 2021 | $785 | $90,000 | $90,000 | $0 |
Agents Affiliated with this Home
-

Seller's Agent in 2025
Lisa Wasserman
Mattamy Carolina Corporation
(704) 301-4940
10 in this area
74 Total Sales
-
N
Buyer's Agent in 2025
Non Member
NC_CanopyMLS
Map
Source: Canopy MLS (Canopy Realtor® Association)
MLS Number: 4178713
APN: 139-063-22
- 3029 Marchers Trace Dr
- 8009 Jefferson Colony Rd
- 3618 Marchers Trace Dr
- 9413 Liberty Hill Dr
- 8612 Fairview Rd
- 8612 Fairview Rd
- 8612 Fairview Rd
- 8612 Fairview Rd
- 7350 Purple Martin Way Unit 21
- 9428 Liberty Hill Dr
- 7342 Purple Martin Way Unit 19
- 9435 Liberty Hill Dr
- 9140 Blair Rd
- 9433 Stonebridge Way
- 7830 Large Oak Ln
- 8405 Fairview Rd
- Stonebridge Way
- 8810 Hollybrook Ln
- 8900 Hollybrook Ln
- 8605 Carly Ln E
