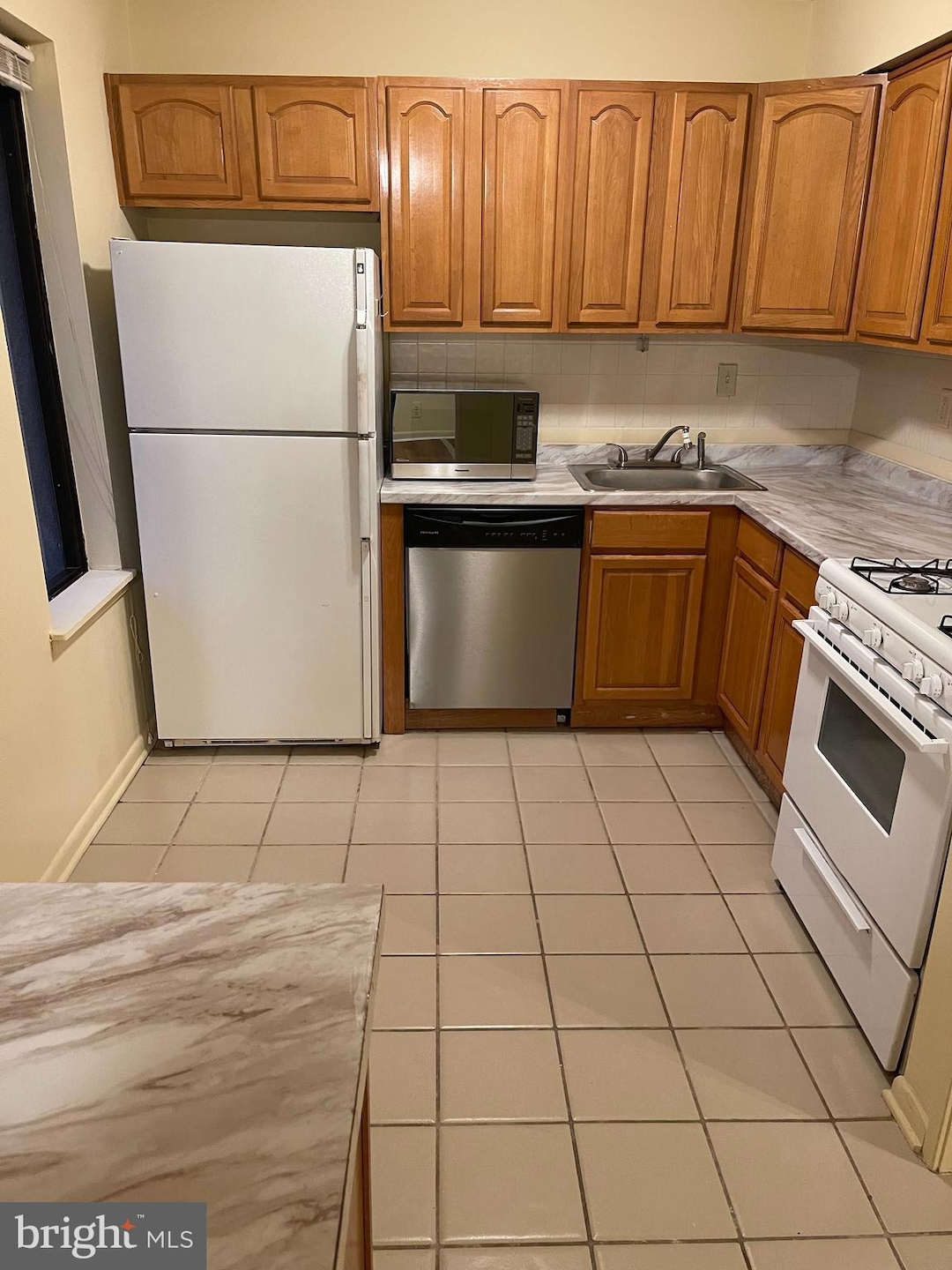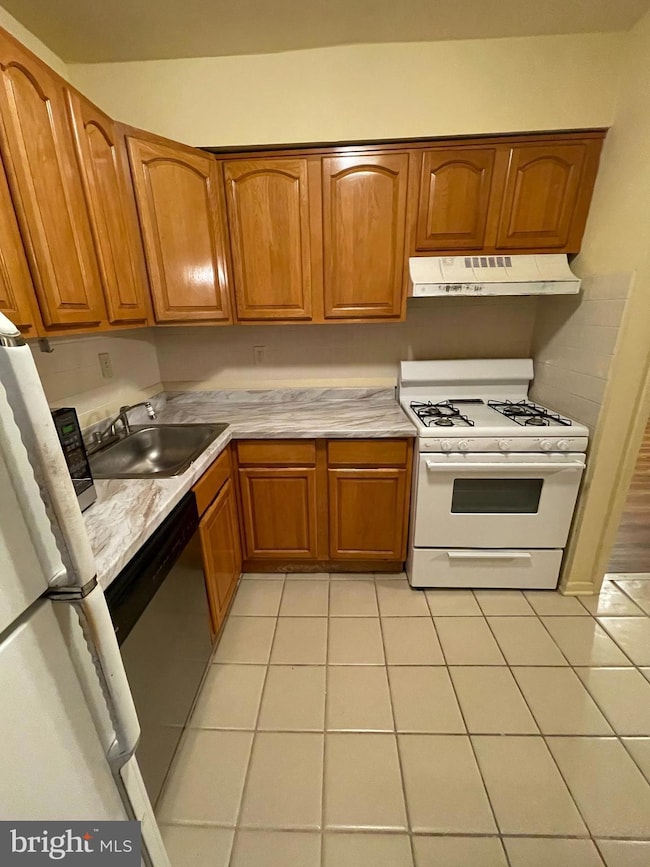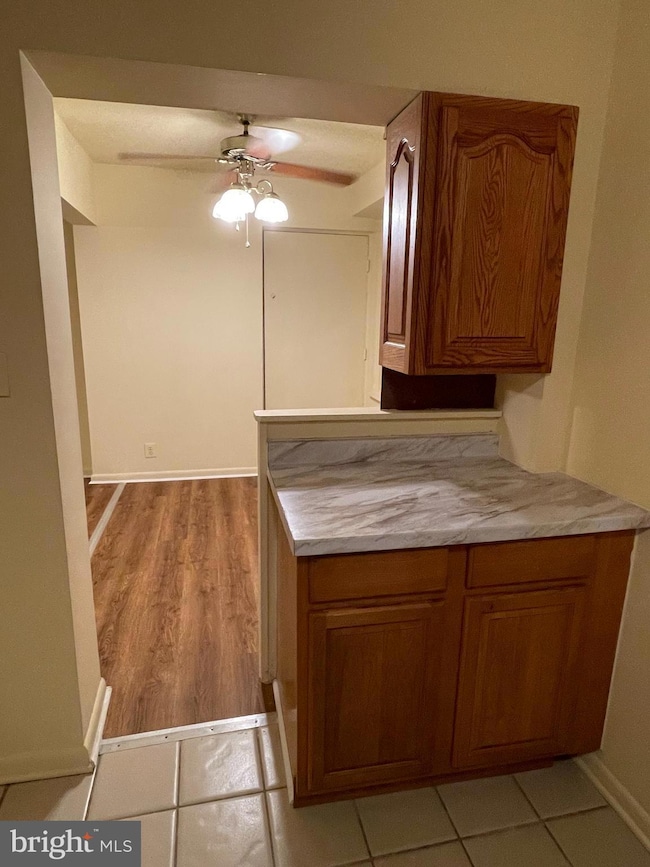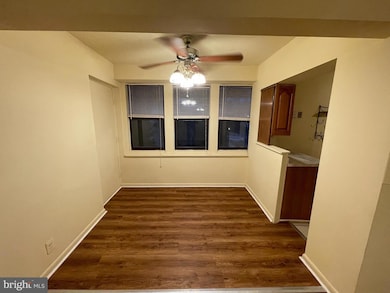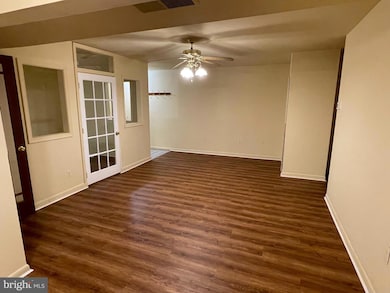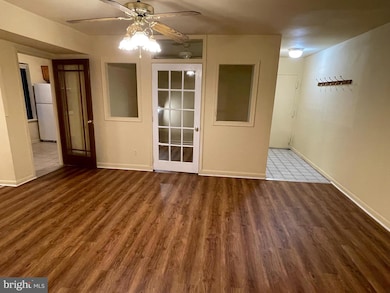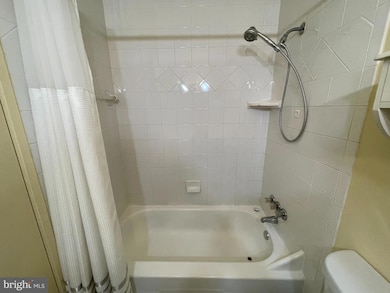9653 Whiteacre Rd Unit C2 Columbia, MD 21045
Oakland Mills NeighborhoodEstimated payment $1,438/month
Highlights
- Traditional Architecture
- Community Pool
- Jogging Path
- Oakland Mills High School Rated A-
- Community Center
- Living Room
About This Home
Columbia is one of the best places to live, and this condo can make this a financial reality! Make this home a reality with this unit on the 3rd floor with no sounds from above! This is a secure building, and has walking paths in every direction and a pool close by (for an additional fee). This unit is perfect for a first time home buyer, down-sizer, or investor! The unit has a large bedroom with a large walk-in closet and and a den/bedroom/playroom. It has been freshly painted and new flooring throughout; the kitchen has lots of cabinets; convenient access to shared laundry facilities. Put your feet up on your own balcony off the bedroom. Condo fee includes water, storage room and parking. Easy access to 175/29/32/I95 and close to shopping, dining and parks. Ready to move-in! Add your personal touches to make it your own or rent it out immediately. Priced for that first time homebuyer who would rather buy than pay rent.
Property Details
Home Type
- Condominium
Est. Annual Taxes
- $2,272
Year Built
- Built in 1973
Lot Details
- Property is in good condition
HOA Fees
Parking
- Parking Lot
Home Design
- Traditional Architecture
- Entry on the 3rd floor
- Brick Exterior Construction
Interior Spaces
- 734 Sq Ft Home
- Property has 1 Level
- Ceiling Fan
- Living Room
- Dining Room
- Luxury Vinyl Plank Tile Flooring
Bedrooms and Bathrooms
- 1 Main Level Bedroom
- 1 Full Bathroom
Utilities
- Forced Air Heating and Cooling System
- Natural Gas Water Heater
Listing and Financial Details
- Tax Lot UN C2
- Assessor Parcel Number 1416109223
Community Details
Overview
- Association fees include exterior building maintenance, lawn maintenance, water, management
- Columbia Association/Oakland Mills HOA
- Low-Rise Condominium
- Shadow Oaks Condo
- Shadow Oaks Subdivision
- Property Manager
Amenities
- Common Area
- Community Center
Recreation
- Community Pool
- Jogging Path
Pet Policy
- Pets allowed on a case-by-case basis
Map
Home Values in the Area
Average Home Value in this Area
Tax History
| Year | Tax Paid | Tax Assessment Tax Assessment Total Assessment is a certain percentage of the fair market value that is determined by local assessors to be the total taxable value of land and additions on the property. | Land | Improvement |
|---|---|---|---|---|
| 2025 | $1,874 | $139,433 | $0 | $0 |
| 2024 | $1,874 | $127,667 | $0 | $0 |
| 2023 | $1,680 | $115,900 | $34,700 | $81,200 |
| 2022 | $1,614 | $111,267 | $0 | $0 |
| 2021 | $1,514 | $106,633 | $0 | $0 |
| 2020 | $1,364 | $102,000 | $20,000 | $82,000 |
| 2019 | $1,365 | $94,667 | $0 | $0 |
| 2018 | $1,218 | $87,333 | $0 | $0 |
| 2017 | $1,117 | $80,000 | $0 | $0 |
| 2016 | $272 | $80,000 | $0 | $0 |
| 2015 | $272 | $80,000 | $0 | $0 |
| 2014 | $306 | $90,000 | $0 | $0 |
Property History
| Date | Event | Price | List to Sale | Price per Sq Ft | Prior Sale |
|---|---|---|---|---|---|
| 11/10/2025 11/10/25 | For Sale | $170,000 | +112.8% | $232 / Sq Ft | |
| 05/27/2015 05/27/15 | Sold | $79,900 | 0.0% | $109 / Sq Ft | View Prior Sale |
| 05/12/2015 05/12/15 | Pending | -- | -- | -- | |
| 05/08/2015 05/08/15 | For Sale | $79,900 | 0.0% | $109 / Sq Ft | |
| 01/31/2014 01/31/14 | Rented | $925 | +2.8% | -- | |
| 01/15/2014 01/15/14 | Under Contract | -- | -- | -- | |
| 12/20/2013 12/20/13 | For Rent | $900 | -- | -- |
Purchase History
| Date | Type | Sale Price | Title Company |
|---|---|---|---|
| Deed | $79,900 | Sage Title Group Llc | |
| Deed | $63,000 | Lakeside Title Company | |
| Deed | $50,000 | -- |
Mortgage History
| Date | Status | Loan Amount | Loan Type |
|---|---|---|---|
| Previous Owner | $49,000 | No Value Available |
Source: Bright MLS
MLS Number: MDHW2060714
APN: 16-109223
- 9639 Whiteacre Rd Unit B1
- 9633 Whiteacre Rd
- 5866 Thunder Hill Rd Unit A4
- 5822 Humblebee Rd
- 9583 Standon Place
- 9432 Merryrest Rd Unit A-B
- 9518 Pamplona Rd
- 9453 Pursuit Ct
- 9477 Battler Ct
- 5510 Bluecoat Ln
- 6132 Gatsby Green
- 6145 Clearsmoke Ct
- 6114 Camelback Ln
- 9454 Brett Ln
- 9429 Farewell Rd
- 6016 Helen Dorsey Way
- 9580 Farewell Rd
- 6207 Stevens Forest Rd
- 5491 Vantage Point Rd
- 9149 Helaine Hamlet Way
- 9650 White Acre Rd
- 5860 Thunder Hill Rd Unit B2
- 5805 Morningbird Ln
- 9524 Kilimanjaro Rd
- 5664 Stevens Forest Rd
- 5656 Shadow Fall Terrace
- 9570 Standon Place
- 5764 Stevens Forest Rd
- 9323 Matador Rd Unit A
- 9323 Matador Rd
- 9326 Matador Rd
- 10360 Swift Stream Place
- 10201 Wincopin Cir
- 5520 Vantage Point Rd
- 5438 Ring Dove Ln
- 6000 Merriweather Dr
- 5355 Smooth Meadow Way Unit UN5
- 9004 Flicker Place
- 6200 Valencia Ln
- 10053 Windstream Dr Unit 3
