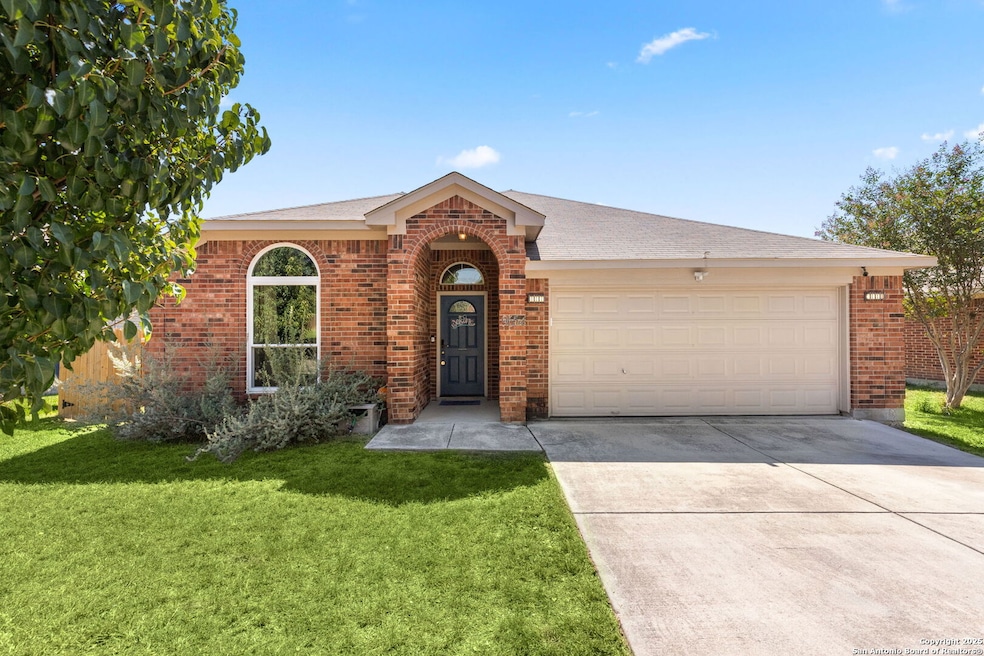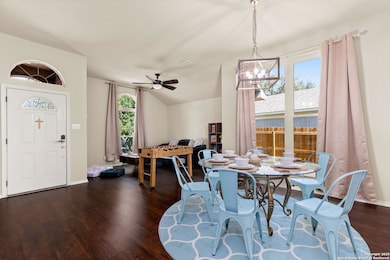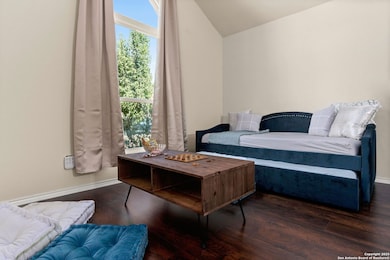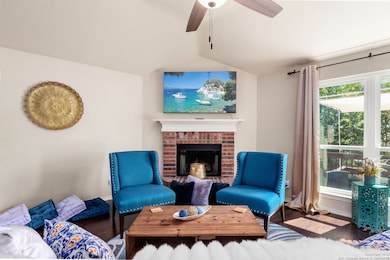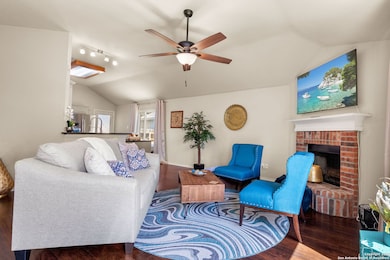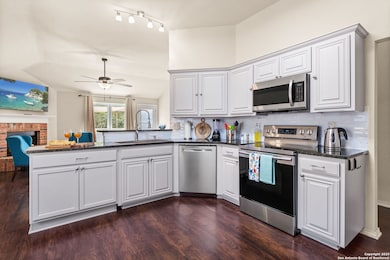9654 Emerald Place San Antonio, TX 78245
Heritage NeighborhoodHighlights
- Two Living Areas
- Walk-In Closet
- Ceramic Tile Flooring
- Eat-In Kitchen
- Laundry Room
- Central Heating and Cooling System
About This Home
Welcome to this beautifully 3-bedroom, 2-bathroom home, conveniently located near schools, Seaworld, shopping centers, and restaurants. This home includes a washer, dryer, and refrigerator, and furniture is available for rent (please inquire for pricing). This spacious home features an open-plan layout with abundant natural light and a modern kitchen with granite countertops, stainless steel appliances, and ample closet space. The master suite, with its spacious walk-in closet and fully equipped bathroom, is the perfect place to relax. The other bedrooms are well-sized and ideal for families, entertaining guests, or as a home office. The backyard is a fantastic place to enjoy outdoor living, perfect for weekend gatherings or quiet evenings. The home also features a two-car garage, in-home laundry facilities, and easy access to nearby parks and community amenities. Convenient transport links provide easy access to Highways 410 and 1604, ensuring a comfortable and convenient lifestyle.
Home Details
Home Type
- Single Family
Est. Annual Taxes
- $5,689
Year Built
- Built in 2004
Parking
- 2 Car Garage
Interior Spaces
- 1,800 Sq Ft Home
- 1-Story Property
- Ceiling Fan
- Window Treatments
- Two Living Areas
- Fire and Smoke Detector
Kitchen
- Eat-In Kitchen
- Stove
- Microwave
- Dishwasher
- Disposal
Flooring
- Carpet
- Linoleum
- Ceramic Tile
Bedrooms and Bathrooms
- 3 Bedrooms
- Walk-In Closet
- 2 Full Bathrooms
Laundry
- Laundry Room
- Dryer
- Washer
Schools
- Murnin Elementary School
- Pease Middle School
- Stevens High School
Additional Features
- 6,360 Sq Ft Lot
- Central Heating and Cooling System
Community Details
- Emerald Place Subdivision
Listing and Financial Details
- Assessor Parcel Number 158500880180
Map
Source: San Antonio Board of REALTORS®
MLS Number: 1923996
APN: 15850-088-0180
- 9663 Emerald Place
- 301 Cypress Garden Dr
- 325 Cypress Fox Dr
- 345 Cypressfox Dr
- 1907 Rebeccas Trail
- 9915 Sugarloaf Dr
- 10107 Cedarvale Dr
- 9622 Wolf Point
- 9522 Sage Terrace
- 10139 Cedarvale Dr
- 1634 Townsend House Dr
- 307 Delbert Dr
- 8739 San Fidel Rio
- 9807 Sugarloaf Dr
- 9111 Dapple Gray Ct
- 9115 Dapple Gray Ct
- 9406 Wolf Point
- 914 Thomas Ridge
- 371 Ash Village Dr
- 122 Roswell Canyon
- 345 Cypressfox Dr
- 1911 Wormack Way
- 9039 Thomas York Blvd
- 9406 Wolf Point
- 747 Cypressfield Dr
- 9411 Massaro St
- 827 Thornedike Dr
- 9311 Vista Dr W
- 9219 Vista Dr W
- 410 Spruce Breeze
- 9032 Dugas Dr
- 506 Leafy Ridge
- 9806 Cascade Valley St
- 9311 Mimosa Manor
- 535 Centro Hermosa
- 1210 Hunt Ln
- 9818 Mill River Square
- 9518 Millbrook Dr
- 9811 Magnolia River
- 9531 State Highway 151
