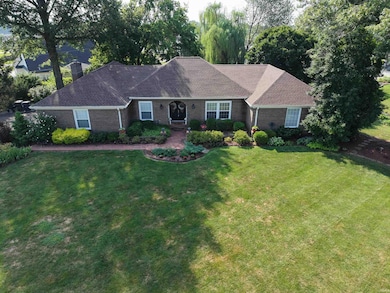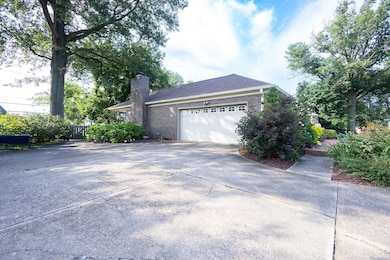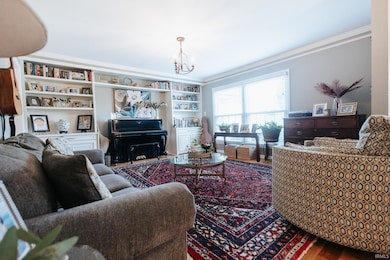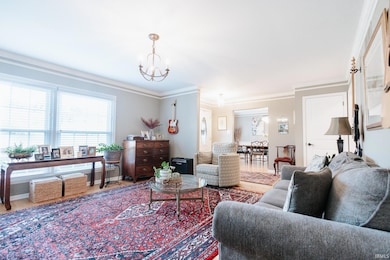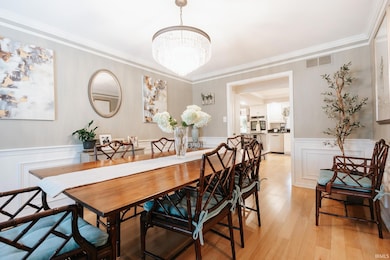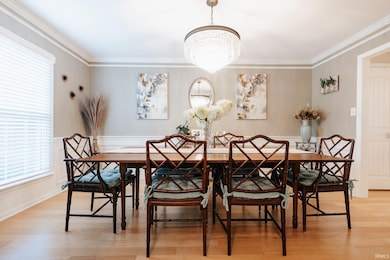9655 Arlington Ct Newburgh, IN 47630
Estimated payment $2,648/month
Highlights
- 2 Car Attached Garage
- 1-Story Property
- Level Lot
- Newburgh Elementary School Rated A-
- Forced Air Heating and Cooling System
About This Home
Located on the westside of Newburgh in Byerson Heights on a quiet double cul-de-sac, this 4 bedroom, 3.5 bathroom home offers the perfect mix of comfort, functionality, and privacy. All bedrooms are conveniently located on the main level, with a spacious full basement below (ideal for additional living space, storage, and storm safety.) The flat 1⁄2-acre lot provides plenty of space to enjoy the outdoors, and the low-traffic street makes for a peaceful setting. The interior has been freshly painted and features new carpet in every bedroom, while the hall bath was fully remodeled in 2025, making this home truly move-in ready. Additional upgrades include a new roof (2023), tankless water heater, automatic sunroom blinds, reinsulated attic (2025), gutter guards, exterior generator inlet with a separate breaker box, plus the benefit of a septic system (meaning no monthly sewer bill.) Outside, the beautifully landscaped yard and yard barn offer added curb appeal and convenient storage. Zoned for Newburgh Elementary, Castle South Middle, and Castle High, this property combines desirable location, recent updates, and practical features not often found together—especially with the bonus of a full basement and emergency power setup. Don’t miss this well-maintained home in a quiet and convenient part of town.
Open House Schedule
-
Saturday, November 22, 202511:30 am to 1:00 pm11/22/2025 11:30:00 AM +00:0011/22/2025 1:00:00 PM +00:00Add to Calendar
Home Details
Home Type
- Single Family
Est. Annual Taxes
- $2,692
Year Built
- Built in 1974
Lot Details
- 0.5 Acre Lot
- Lot Dimensions are 92x170
- Level Lot
Parking
- 2 Car Attached Garage
Home Design
- Brick Exterior Construction
Interior Spaces
- 1-Story Property
- Fireplace With Gas Starter
- Finished Basement
- 1 Bathroom in Basement
Bedrooms and Bathrooms
- 4 Bedrooms
Schools
- Newburgh Elementary School
- Castle South Middle School
- Castle High School
Utilities
- Forced Air Heating and Cooling System
- Septic System
Community Details
- Byerson Heights Subdivision
Listing and Financial Details
- Assessor Parcel Number 87-12-33-303-004.000-019
Map
Home Values in the Area
Average Home Value in this Area
Tax History
| Year | Tax Paid | Tax Assessment Tax Assessment Total Assessment is a certain percentage of the fair market value that is determined by local assessors to be the total taxable value of land and additions on the property. | Land | Improvement |
|---|---|---|---|---|
| 2024 | $2,692 | $345,400 | $40,700 | $304,700 |
| 2023 | $2,582 | $336,700 | $40,700 | $296,000 |
| 2022 | $2,521 | $314,900 | $40,700 | $274,200 |
| 2021 | $2,153 | $259,500 | $40,700 | $218,800 |
| 2020 | $2,257 | $258,100 | $29,200 | $228,900 |
| 2019 | $2,071 | $235,500 | $29,200 | $206,300 |
| 2018 | $1,930 | $231,000 | $29,200 | $201,800 |
| 2017 | $1,867 | $226,000 | $29,200 | $196,800 |
| 2016 | $1,825 | $222,900 | $29,200 | $193,700 |
| 2014 | $1,184 | $164,600 | $20,500 | $144,100 |
| 2013 | $1,169 | $165,800 | $20,500 | $145,300 |
Property History
| Date | Event | Price | List to Sale | Price per Sq Ft | Prior Sale |
|---|---|---|---|---|---|
| 11/06/2025 11/06/25 | Price Changed | $459,900 | -5.2% | $120 / Sq Ft | |
| 10/16/2025 10/16/25 | Price Changed | $485,000 | -2.0% | $127 / Sq Ft | |
| 09/02/2025 09/02/25 | Price Changed | $495,000 | -2.9% | $129 / Sq Ft | |
| 08/13/2025 08/13/25 | Price Changed | $510,000 | -2.9% | $133 / Sq Ft | |
| 07/29/2025 07/29/25 | For Sale | $525,000 | +98.2% | $137 / Sq Ft | |
| 04/24/2015 04/24/15 | Sold | $264,900 | 0.0% | $69 / Sq Ft | View Prior Sale |
| 03/19/2015 03/19/15 | Pending | -- | -- | -- | |
| 03/17/2015 03/17/15 | For Sale | $264,900 | -- | $69 / Sq Ft |
Purchase History
| Date | Type | Sale Price | Title Company |
|---|---|---|---|
| Quit Claim Deed | -- | None Listed On Document | |
| Warranty Deed | -- | Regional Title Services |
Mortgage History
| Date | Status | Loan Amount | Loan Type |
|---|---|---|---|
| Previous Owner | $238,400 | New Conventional |
Source: Indiana Regional MLS
MLS Number: 202529743
APN: 87-12-33-303-004.000-019
- Lot 11 Westbriar Cir
- Lot 33 Westbriar Cir
- 5633 Byerson Dr
- 213 Westbriar Blvd
- 105 Temple
- 9860 Pollack Ave
- 9954 Monte Way
- 9954 Ella Cir
- 0 Phelps Dr
- 10386 Regent Ct
- 5655 Garden Valley Rd
- 5111 Tippecanoe Dr
- 700 Coppers Edge Dr
- 6000 Glen Oak Ct
- 6077 River Bluff Dr
- 1060 Jefferson Ct
- 422 W Water St
- 8999 Hickory Ln
- 8634 Briarose Ct
- 317 W Water St
- 603 W Water St
- 624 Monroe St
- 110 W Water St Unit 1 Bed
- 110 W Water St Unit Studio
- 5284 Canyon Cir Unit D
- 5284 Canyon Cir Unit D
- 4333 Bell Rd
- 8611 Meadowood Dr
- 5680 Kenwood Dr Unit 8937 Kenwood Drive
- 9899 Warrick Trail
- 7877 Marywood Dr
- 8416 Lincoln Ave
- 3851 High Pointe Dr
- 3795 High Pointe Dr
- 7517 Bayard Park Dr
- 3621 Arbor Pointe Dr
- 8722 Messiah Dr
- 107 Olde Newburgh Dr
- 410 Fuquay Rd
- 301 Eagle Crest Dr

