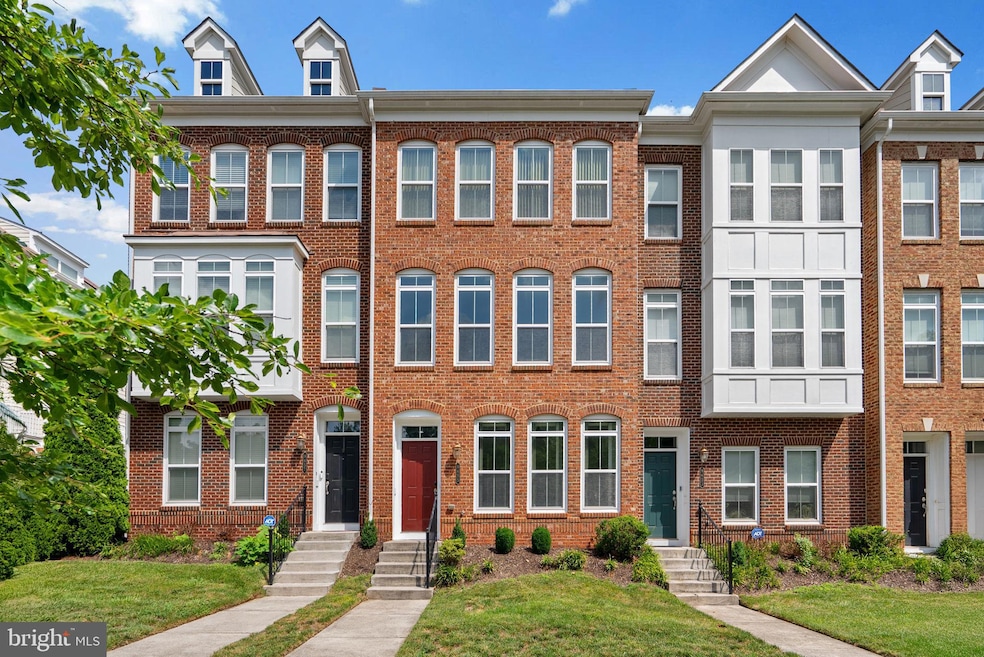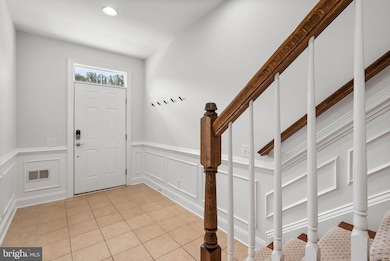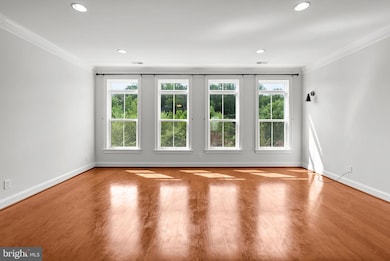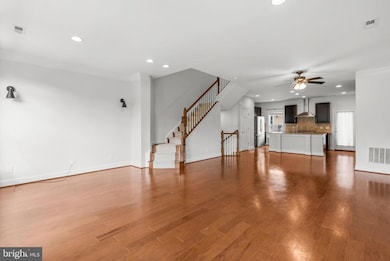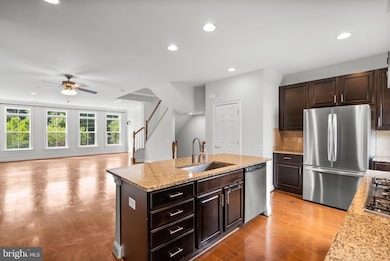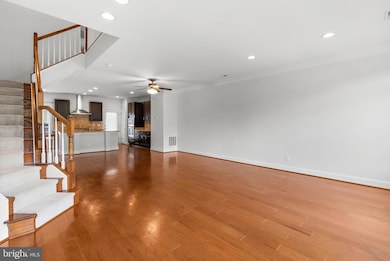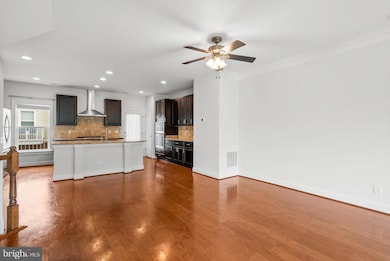9655 Pullman Place Fairfax, VA 22031
Highlights
- Gourmet Kitchen
- Traditional Architecture
- Upgraded Countertops
- Marshall Road Elementary School Rated A-
- Wood Flooring
- 2 Car Attached Garage
About This Home
Bright and Elegant Townhouse w/ Beautiful View featuring Foyer with Wainscotting, High Ceiling w/Crown Molding on Main Level, Gourmet Kitchen w/ 5 Burner Gas Cook-top, Granite Countertop, 42" Cabinetry, Large side-by-side Refrigerator, Pantry & Exterior Balcony. Upper Level has large Master Suite w/Tray Ceiling, Walk-in Closet, Soaking Tub, Separate Shower and Double Vanity. Laundry on Upper Level. Short Walk to Vienna Metro Station & Short Drive to Mosaic. Must see inside, move in conditions! Please contact Listing agent before applying online.
Listing Agent
Alliance Realty Corporation License #0225095948 Listed on: 07/17/2025
Townhouse Details
Home Type
- Townhome
Est. Annual Taxes
- $8,788
Year Built
- Built in 2013
Lot Details
- Property is in very good condition
Parking
- 2 Car Attached Garage
- Rear-Facing Garage
Home Design
- Traditional Architecture
- Brick Exterior Construction
- Permanent Foundation
Interior Spaces
- 1,980 Sq Ft Home
- Property has 3 Levels
- Crown Molding
- Ceiling Fan
- Combination Dining and Living Room
- Wood Flooring
Kitchen
- Gourmet Kitchen
- Gas Oven or Range
- Cooktop with Range Hood
- Ice Maker
- Dishwasher
- Kitchen Island
- Upgraded Countertops
- Disposal
Bedrooms and Bathrooms
- En-Suite Primary Bedroom
- En-Suite Bathroom
Laundry
- Laundry Room
- Dryer
- Washer
Schools
- Marshall Road Elementary School
- Oakton High School
Utilities
- Forced Air Heating and Cooling System
- Natural Gas Water Heater
Listing and Financial Details
- Residential Lease
- Security Deposit $3,850
- Tenant pays for light bulbs/filters/fuses/alarm care, frozen waterpipe damage, all utilities
- The owner pays for association fees
- Rent includes trash removal, grounds maintenance, parking
- No Smoking Allowed
- 36-Month Min and 24-Month Max Lease Term
- Available 7/18/25
- $60 Application Fee
- $100 Repair Deductible
- Assessor Parcel Number 0484 28 0006
Community Details
Overview
- Property has a Home Owners Association
- Metrowest Subdivision
Pet Policy
- No Pets Allowed
Map
Source: Bright MLS
MLS Number: VAFX2256600
APN: 0484-28-0006
- 3027 White Birch Ct
- 9324 Sweetbay Magnolia Ct
- 9267 Wood Violet Ct
- 9319 Lemon Mint Ct
- 3077 Southern Elm Ct
- 9421 Canonbury Square
- 3161 Virginia Bluebell Ct
- 9523 Bastille St Unit 305
- 9521 Bastille St Unit 305
- 9521 Bastille St Unit 403
- 9521 Bastille St Unit 201
- 3006 Rittenhouse Cir Unit 28
- 9314 Marycrest St
- 3007 Mission Square Dr
- 2911 Deer Hollow Way Unit 118
- 2960 Vaden Dr Unit 2-312
- 0 Blake Ln Blake Ln Service Rd Unit VAFX2167468
- 9151 Hermosa Dr
- 2903 Saintsbury Plaza Unit 310
- 2903 Saintsbury Plaza Unit 401
- 9333 Clocktower Place
- 3073 White Birch Ct
- 9427 Canonbury Square
- 2921 Chesham St
- 3073 Rittenhouse Cir Unit 60
- 2975 Hunters Branch Rd
- 3037 Rittenhouse Cir Unit 78
- 3048 Mission Square Dr
- 9230 Annhurst St
- 9541 Bel Glade St
- 9450 Fairfax Blvd
- 9555 Blake Ln
- 9136-9140 Barrick St
- 9447 Fairfax Blvd Unit 301
- 9495 Fairfax Blvd Unit 301
- 3141 Blue Barn Way
- 3007 James St
- 9457 Fairfax Blvd Unit 201
- 9483 Fairfax Blvd Unit 101
- 9483 Fairfax Blvd Unit 202
