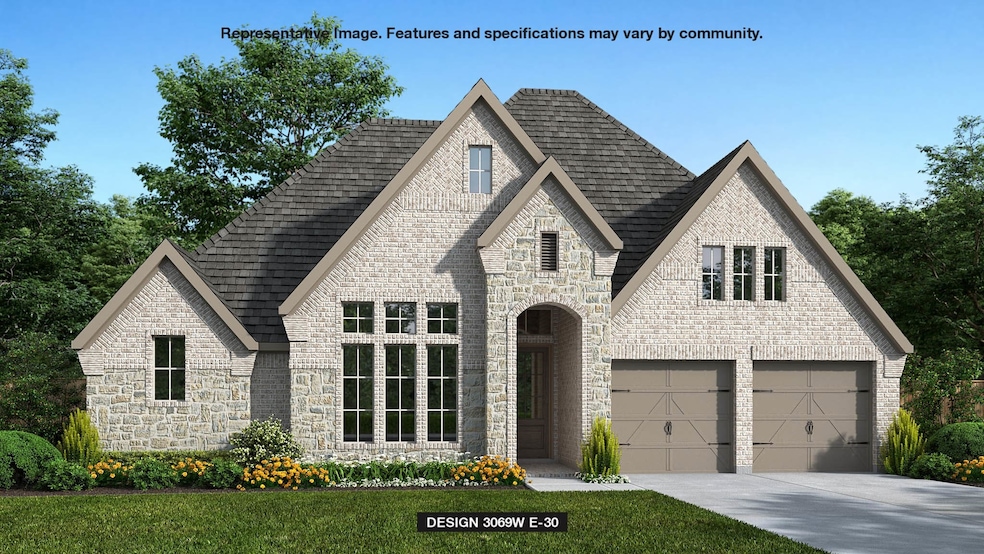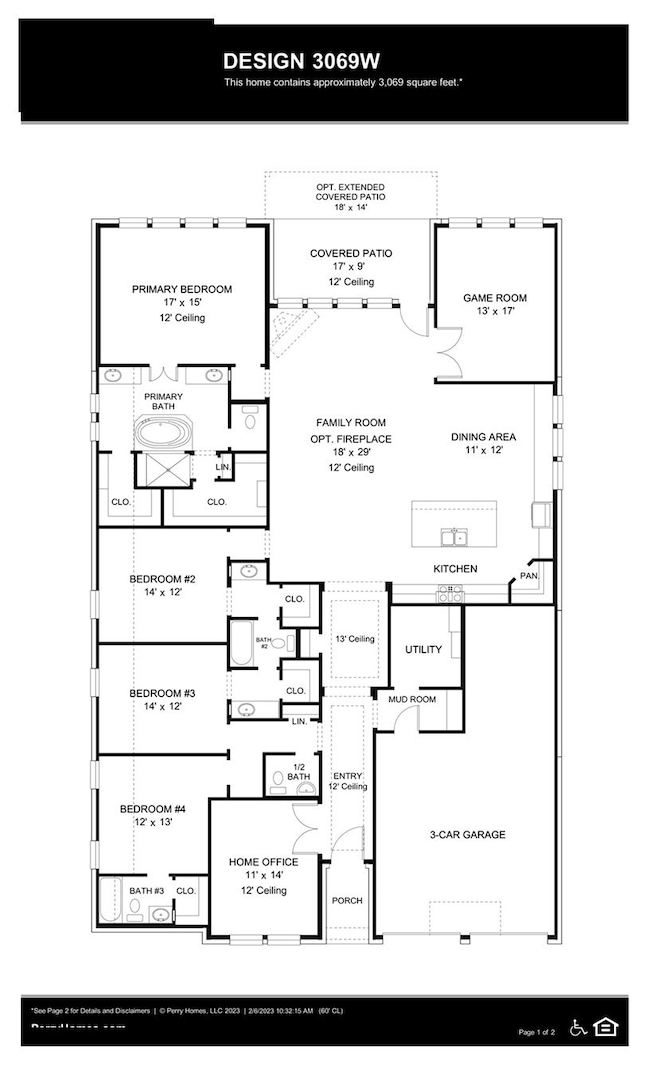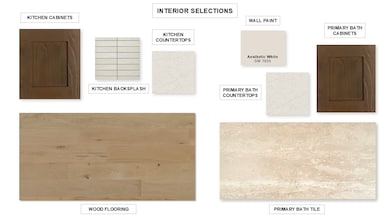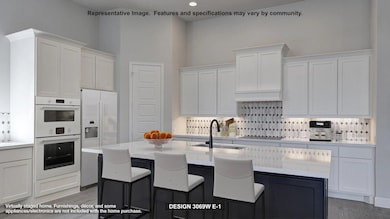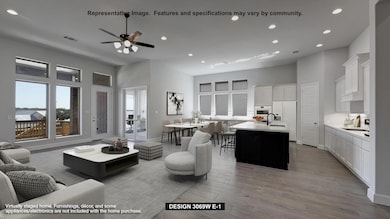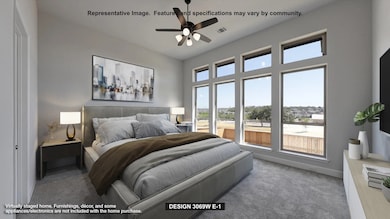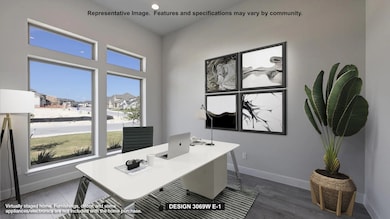9655 Rock Rose St McKinney, TX 75071
North McKinney NeighborhoodEstimated payment $5,216/month
Highlights
- New Construction
- Clubhouse
- Traditional Architecture
- Scott Morgan Johnson Middle School Rated A-
- Freestanding Bathtub
- Wood Flooring
About This Home
Home office with French doors frame entry. Open family room with a wood mantel fireplace and wall of windows extends to kitchen and dining area. Hardwood floors throughout living areas. Island kitchen with built-in seating space, a double wall oven, 5-burner gas cooktop and a walk-in pantry. Game room with French doors just off the family room. Private primary suite with wall of windows. Primary bathroom features a French door entry, dual vanities, freestanding tub, separate glass enclosed shower and two walk-in closets. Guest suite with full bathroom and walk-in closet. Additional bedrooms with walk-in closets, a half bathroom and Hollywood bathroom completes this design. Covered backyard patio. Utility room and mud room off the three-car garage.
Listing Agent
Perry Homes Realty LLC Brokerage Phone: 713-948-6666 License #0439466 Listed on: 11/05/2025
Home Details
Home Type
- Single Family
Year Built
- Built in 2025 | New Construction
Lot Details
- 9,801 Sq Ft Lot
- Wood Fence
- Water-Smart Landscaping
- Interior Lot
- Sprinkler System
HOA Fees
- $125 Monthly HOA Fees
Parking
- 3 Car Attached Garage
- Front Facing Garage
- Tandem Parking
- Garage Door Opener
Home Design
- Traditional Architecture
- Brick Exterior Construction
- Slab Foundation
- Composition Roof
Interior Spaces
- 3,069 Sq Ft Home
- 1-Story Property
- Ceiling Fan
- Decorative Lighting
- Stone Fireplace
- ENERGY STAR Qualified Windows
- Mud Room
- Family Room with Fireplace
Kitchen
- Walk-In Pantry
- Double Oven
- Electric Oven
- Gas Cooktop
- Microwave
- Dishwasher
- Disposal
Flooring
- Wood
- Carpet
- Ceramic Tile
Bedrooms and Bathrooms
- 4 Bedrooms
- Low Flow Plumbing Fixtures
- Freestanding Bathtub
Laundry
- Laundry in Utility Room
- Electric Dryer Hookup
Home Security
- Prewired Security
- Smart Home
- Carbon Monoxide Detectors
- Fire and Smoke Detector
Eco-Friendly Details
- Energy-Efficient Appliances
- Energy-Efficient HVAC
- Energy-Efficient Insulation
- Energy-Efficient Doors
- Energy-Efficient Thermostat
- Air Purifier
Outdoor Features
- Covered Patio or Porch
- Rain Gutters
Schools
- Ruth And Harold Frazier Elementary School
- Mckinneyno High School
Utilities
- Air Filtration System
- Central Heating and Cooling System
- Vented Exhaust Fan
- Tankless Water Heater
- Gas Water Heater
- High Speed Internet
- Cable TV Available
Listing and Financial Details
- Legal Lot and Block 36 / D
- Assessor Parcel Number R-13613-00D-0360-W
Community Details
Overview
- Association fees include all facilities, management, maintenance structure
- Ccmc Association
- Trinity Falls Subdivision
Amenities
- Clubhouse
- Community Mailbox
Recreation
- Community Playground
- Community Pool
- Park
- Trails
Map
Home Values in the Area
Average Home Value in this Area
Tax History
| Year | Tax Paid | Tax Assessment Tax Assessment Total Assessment is a certain percentage of the fair market value that is determined by local assessors to be the total taxable value of land and additions on the property. | Land | Improvement |
|---|---|---|---|---|
| 2025 | -- | $70,000 | $70,000 | -- |
Property History
| Date | Event | Price | List to Sale | Price per Sq Ft |
|---|---|---|---|---|
| 11/05/2025 11/05/25 | For Sale | $811,900 | -- | $265 / Sq Ft |
Source: North Texas Real Estate Information Systems (NTREIS)
MLS Number: 21105321
- 2632 Yampa Dr
- 6828 Lost Rock Dr
- Larkspur Plan at Ridgeline Towns
- Acacia Plan at Ridgeline Towns
- Holly Plan at Ridgeline Towns
- BALSAM Plan at Ridgeline Towns
- Dalhart - 4448 SPR Plan at Aster Park
- Meridian - SH 4439 Plan at Aster Park
- Lavon - 4453SPR Plan at Aster Park
- Barton - SH 4441 Plan at Aster Park
- Heath - 4452SPR Plan at Aster Park
- Catarina - SH 4456 Plan at Aster Park
- Richmond - SH 4430 Plan at Aster Park
- Anson - 4437 AP Plan at Aster Park
- Carmine - SH 4461 Plan at Aster Park
- Rockport - SH 4442 Plan at Aster Park
- Benbrook - SH 4459 Plan at Aster Park
- 2804 Yampa Dr
- 2808 Yampa Dr
- 2812 Yampa Dr
- 2516 Finch Hollow Dr
- 3901 James Pitts Dr Unit 26-2304
- 3901 James Pitts Dr Unit 9-2104
- 3901 James Pitts Dr Unit 24-3509
- 3901 James Pitts Dr Unit 7-2005
- 3901 James Pitts Dr Unit 24-3517
- 3901 James Pitts Dr Unit 23-3516
- 3901 James Pitts Dr Unit 25-1507
- 3901 James Pitts Dr Unit 26-2409
- 4300 N Hardin Blvd
- 3751 N Central Expy
- 2412 Avalon Creek Way
- 3901 James Pitt Dr
- 3601 James Pitts Dr
- 3525 Willow Creek Trail
- 1209 Nocona Dr
- 2613 Shady Grove Ln
- 2512 Brinlee Branch Ln
- 4005 Sioux Dr
- 2536 Brinlee Branch Ln
