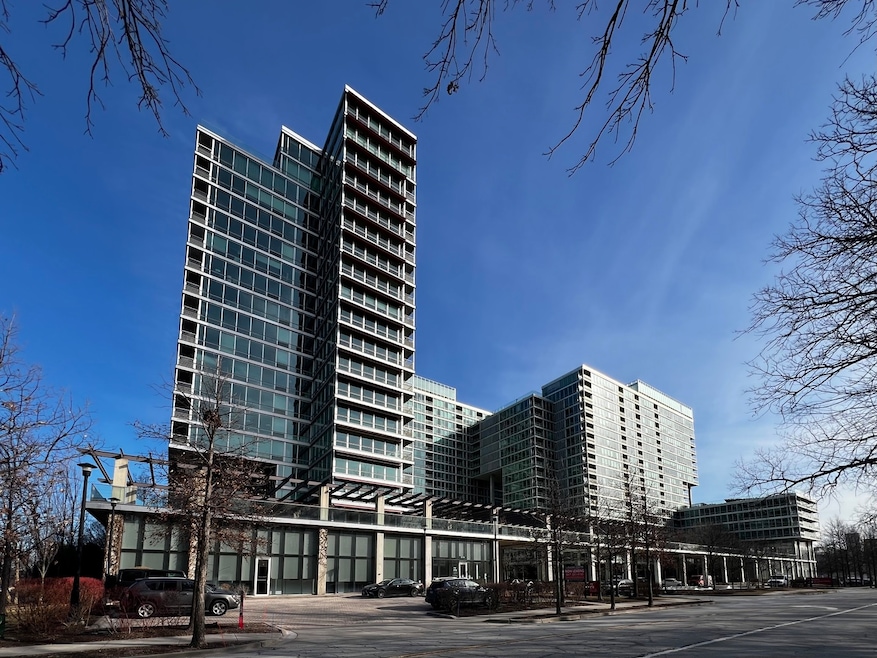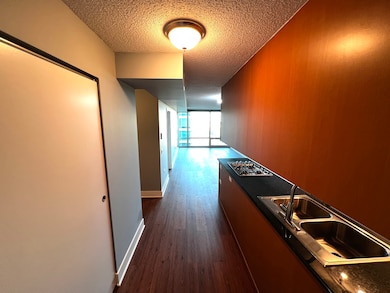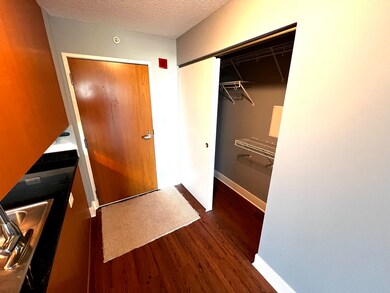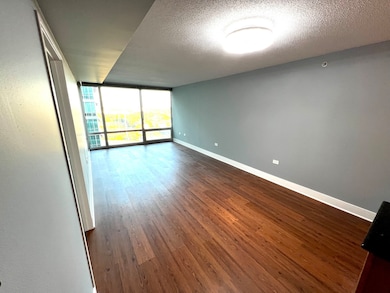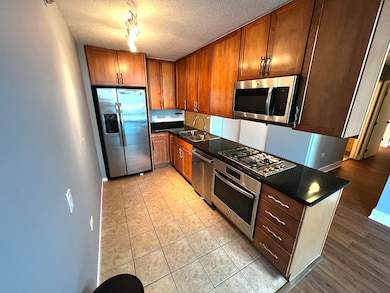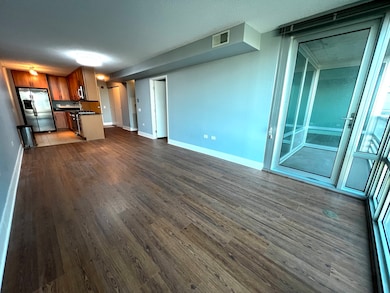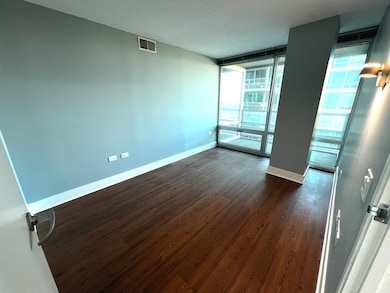9655 Woods Dr Unit 1405 Skokie, IL 60077
Highlights
- Valet Parking
- Home fronts a pond
- Landscaped Professionally
- Fitness Center
- Open Floorplan
- Lock-and-Leave Community
About This Home
Spacious 2 Bed, 2 Bath apartment with floor-to-ceiling windows, a large balcony, and in-unit laundry. This newly refreshed unit offers new floors, freshly painted walls and an open layout with an exceptional view of the building's terrace and the Chicago skyline. Enjoy full access to luxury amenities including a year-round indoor pool/hot tubs, fully equipped fitness center, tennis courts, BBQ/picnic area, indoor heated garage parking, private storage, EV charging stations, and indoor visitor parking. Rent includes heat, air conditioning, water, gas, cable, internet, parking, gym, pool, building maintenance, and on site management (M-F). Located right off of Edens Expressway for extremely easy access, and just minutes from scenic trails, golf courses, shopping, dining, and public transportation. One cat and one dog allowed up to 50lbs.
Listing Agent
Joshua Mishie
KOMAR License #475213304 Listed on: 11/02/2025
Condo Details
Home Type
- Condominium
Est. Annual Taxes
- $6,229
Year Built
- Built in 2006
Lot Details
- Home fronts a pond
- Landscaped Professionally
- Sprinkler System
Parking
- 1 Car Garage
- Parking Included in Price
Home Design
- Entry on the 14th floor
- Rubber Roof
- Concrete Block And Stucco Construction
- Concrete Perimeter Foundation
Interior Spaces
- 1,200 Sq Ft Home
- Open Floorplan
- Ceiling Fan
- Entrance Foyer
- Living Room
- Dining Room
- Laminate Flooring
- Property Views
Kitchen
- Range
- Microwave
- Dishwasher
- Stainless Steel Appliances
- Granite Countertops
- Disposal
Bedrooms and Bathrooms
- 2 Bedrooms
- 2 Potential Bedrooms
- Main Floor Bedroom
- Walk-In Closet
- Bathroom on Main Level
- 2 Full Bathrooms
- Soaking Tub
Laundry
- Laundry Room
- Electric Dryer Hookup
Home Security
- Intercom
- Door Monitored By TV
Accessible Home Design
- Accessible Elevator Installed
- Accessible Full Bathroom
- Low Bathroom Mirrors
- Visitor Bathroom
- Accessible Bedroom
- Accessible Common Area
- Accessible Kitchen
- Kitchen Appliances
- Halls are 36 inches wide or more
- Accessible Hallway
- Accessible Closets
- Accessible Washer and Dryer
- Wheelchair Access
- Accessibility Features
- Visitable
- Accessible Doors
- Doors swing in
- Doors with lever handles
- No Interior Steps
- More Than Two Accessible Exits
- Level Entry For Accessibility
- Accessible Entrance
- Standby Generator
Outdoor Features
- Deck
- Outdoor Grill
Location
- Property is near a forest
Utilities
- Forced Air Heating and Cooling System
- Heating System Uses Natural Gas
- Power Generator
Listing and Financial Details
- Security Deposit $2,600
- Property Available on 11/1/25
- Rent includes cable TV, gas, heat, water, parking, pool, air conditioning, wi-fi
- 12 Month Lease Term
Community Details
Overview
- 190 Units
- Jason Kerr Association, Phone Number (847) 965-1703
- High-Rise Condominium
- Optima Old Orchard Woods Subdivision
- Property managed by DCH Managment
- Lock-and-Leave Community
- Community features wheelchair access
- Handicap Modified Features In Community
- 20-Story Property
Amenities
- Valet Parking
- Sundeck
- Picnic Area
- Common Area
- Party Room
- Package Room
- Community Storage Space
Recreation
- Tennis Courts
- Fitness Center
- Community Indoor Pool
- Bike Trail
Pet Policy
- Pets up to 50 lbs
- Limit on the number of pets
- Pet Size Limit
- Pet Deposit Required
- Dogs and Cats Allowed
Security
- Resident Manager or Management On Site
- Carbon Monoxide Detectors
- Fire Sprinkler System
Map
Source: Midwest Real Estate Data (MRED)
MLS Number: 12509357
APN: 10-09-304-031-1136
- 9655 Woods Dr Unit 1304
- 9655 Woods Dr Unit P350
- 9715 Woods Dr Unit 1110
- 9715 Woods Dr Unit 1104
- 9715 Woods Dr Unit 903
- 9725 Woods Dr Unit 1913
- 9725 Woods Dr Unit 802
- 9725 Woods Dr Unit 309
- 9725 Woods Dr Unit 2015
- 9539 Lorel Ave
- 9529 Bronx Place Unit 314
- 4940 Foster St Unit 108
- 10059 Frontage Rd Unit F
- 4901 Golf Rd Unit 310
- 10077 Frontage Rd Unit F
- 4900 Foster St Unit 304
- 4900 Foster St Unit 412
- 5701 Emerson St
- 5644 Lyons St
- 4840 Foster St Unit 107
- 9655 Woods Dr Unit 507
- 9739 Woods Dr
- 9725 Woods Dr Unit 1002
- 5211 Old Orchard Rd
- 5424 Old Orchard Rd
- 10021 Frontage Rd Unit F
- 9410 Lawler Ave
- 9222 Lorel Ave
- 623 Echo Ln
- 5020 Church St Unit L
- 808 Indian Rd
- 10104 Old Orchard Ct
- 820 Arbor Ln
- 9126 Keating Ave Unit 2B
- 4950 Greenwood St Unit 3E
- 9016 Marmora Ave
- 9038 Niles Center Rd
- 608 Lavergne Ave
- 8845 Lamon Ave Unit ID1306683P
- 725 Hibbard Rd
