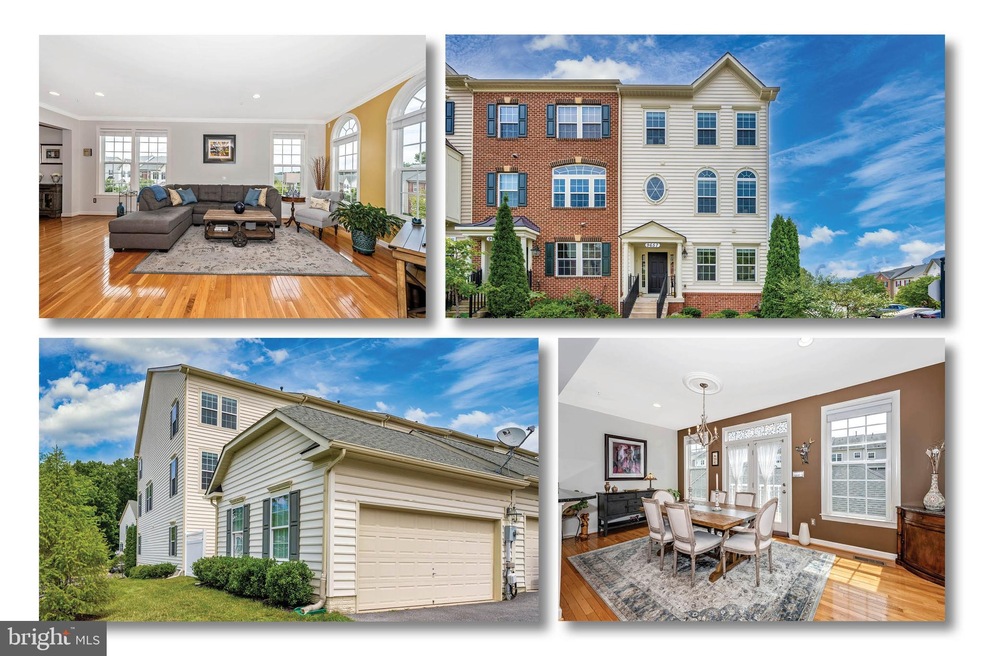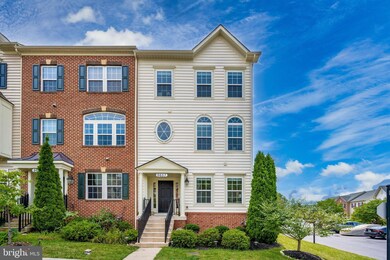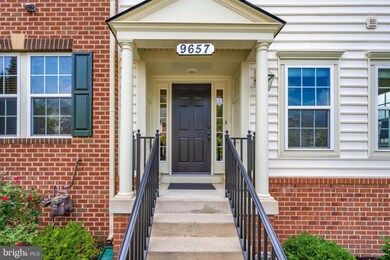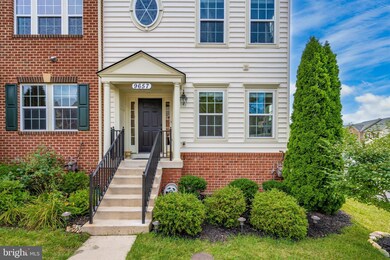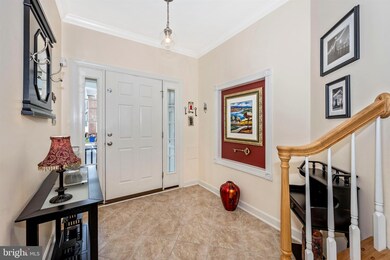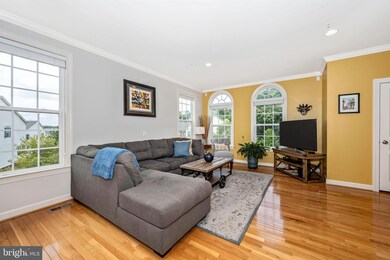
9657 Atterbury Ln Frederick, MD 21704
Villages of Urbana NeighborhoodHighlights
- Eat-In Gourmet Kitchen
- Colonial Architecture
- Main Floor Bedroom
- Centerville Elementary Rated A
- Wood Flooring
- Upgraded Countertops
About This Home
As of November 2020Beautiful NV end unit, largest model in the Villages of Urbana with open floor plan & tons of windows to enjoy the mountain views at sunset! Three Level Bumpout, wood floors on main level, recessed lights in all rms, custom closets throughout, including pantry & 1st flr mud room area. Owners suite w/2 amazing closets! Granite & stainless steel appliances in the gourmet kitchen with gas cooking, double ovens and huge island. This home is networked w/ CAT5e &A/V wiring, newer carpet & just across from tot lot! Enjoy all of the amenities that the Villages of Urbana has to offer including 4 inground swimming pools (one is a lazy river pool)! Very convenient commuter location with access to I-270 within minutes. Close proximity to restaurants, grocery stores, liquor stores, etc. This one has it all!
Last Agent to Sell the Property
Long & Foster Real Estate, Inc. License #581222 Listed on: 10/06/2020

Last Buyer's Agent
Mr. Nick Chaconas
Taylor Properties License #584187
Townhouse Details
Home Type
- Townhome
Est. Annual Taxes
- $4,450
Year Built
- Built in 2009
Lot Details
- 2,765 Sq Ft Lot
- Property is in very good condition
HOA Fees
- $115 Monthly HOA Fees
Parking
- 2 Car Detached Garage
- Rear-Facing Garage
- Garage Door Opener
- On-Street Parking
- Off-Street Parking
Home Design
- Colonial Architecture
- Brick Exterior Construction
- Vinyl Siding
Interior Spaces
- 2,988 Sq Ft Home
- Property has 3 Levels
- Ceiling Fan
- Family Room Off Kitchen
- Dining Area
- Wood Flooring
Kitchen
- Eat-In Gourmet Kitchen
- Breakfast Area or Nook
- Built-In Self-Cleaning Double Oven
- Gas Oven or Range
- Stove
- Built-In Microwave
- Dishwasher
- Kitchen Island
- Upgraded Countertops
- Disposal
Bedrooms and Bathrooms
- Main Floor Bedroom
- En-Suite Bathroom
Laundry
- Dryer
- Washer
Finished Basement
- Heated Basement
- Walk-Out Basement
- Basement Fills Entire Space Under The House
- Connecting Stairway
- Interior, Front, and Rear Basement Entry
- Basement Windows
Outdoor Features
- Exterior Lighting
Schools
- Centerville Elementary School
- Urbana Middle School
- Urbana High School
Utilities
- Forced Air Heating and Cooling System
- Vented Exhaust Fan
- Natural Gas Water Heater
Listing and Financial Details
- Tax Lot 18060
- Assessor Parcel Number 1107250401
Community Details
Overview
- Association fees include common area maintenance, snow removal, trash
- Villages Of Urba Community
- Villages Of Urbana Subdivision
Amenities
- Common Area
- Community Center
Recreation
- Tennis Courts
- Community Basketball Court
- Community Playground
- Community Pool
- Jogging Path
Ownership History
Purchase Details
Home Financials for this Owner
Home Financials are based on the most recent Mortgage that was taken out on this home.Purchase Details
Home Financials for this Owner
Home Financials are based on the most recent Mortgage that was taken out on this home.Similar Homes in Frederick, MD
Home Values in the Area
Average Home Value in this Area
Purchase History
| Date | Type | Sale Price | Title Company |
|---|---|---|---|
| Deed | $465,000 | Gpn Title Inc | |
| Deed | $340,790 | -- |
Mortgage History
| Date | Status | Loan Amount | Loan Type |
|---|---|---|---|
| Open | $100,000 | Construction | |
| Previous Owner | $372,000 | New Conventional | |
| Previous Owner | $375,250 | New Conventional | |
| Previous Owner | $264,180 | Stand Alone Second | |
| Previous Owner | $272,632 | New Conventional | |
| Closed | -- | No Value Available |
Property History
| Date | Event | Price | Change | Sq Ft Price |
|---|---|---|---|---|
| 11/30/2020 11/30/20 | Sold | $467,000 | +2.0% | $156 / Sq Ft |
| 10/07/2020 10/07/20 | Pending | -- | -- | -- |
| 10/06/2020 10/06/20 | For Sale | $457,990 | +15.9% | $153 / Sq Ft |
| 09/10/2015 09/10/15 | Sold | $395,000 | -1.2% | $132 / Sq Ft |
| 08/05/2015 08/05/15 | Pending | -- | -- | -- |
| 07/02/2015 07/02/15 | Price Changed | $399,900 | -2.4% | $134 / Sq Ft |
| 06/12/2015 06/12/15 | Price Changed | $409,900 | 0.0% | $137 / Sq Ft |
| 06/12/2015 06/12/15 | For Sale | $410,000 | -- | $137 / Sq Ft |
Tax History Compared to Growth
Tax History
| Year | Tax Paid | Tax Assessment Tax Assessment Total Assessment is a certain percentage of the fair market value that is determined by local assessors to be the total taxable value of land and additions on the property. | Land | Improvement |
|---|---|---|---|---|
| 2025 | $6,868 | $527,467 | -- | -- |
| 2024 | $6,868 | $477,000 | $135,000 | $342,000 |
| 2023 | $6,207 | $442,067 | $0 | $0 |
| 2022 | $5,782 | $407,133 | $0 | $0 |
| 2021 | $5,451 | $372,200 | $115,000 | $257,200 |
| 2020 | $5,596 | $372,200 | $115,000 | $257,200 |
| 2019 | $5,523 | $372,200 | $115,000 | $257,200 |
| 2018 | $4,377 | $373,500 | $65,000 | $308,500 |
| 2017 | $5,199 | $373,500 | $0 | $0 |
| 2016 | $4,915 | $349,833 | $0 | $0 |
| 2015 | $4,915 | $338,000 | $0 | $0 |
| 2014 | $4,915 | $336,267 | $0 | $0 |
Agents Affiliated with this Home
-
Christine Reeder

Seller's Agent in 2020
Christine Reeder
Long & Foster Real Estate, Inc.
(301) 606-8611
12 in this area
1,104 Total Sales
-
M
Buyer's Agent in 2020
Mr. Nick Chaconas
Taylor Properties
-
Cassandra Bailey

Seller's Agent in 2015
Cassandra Bailey
Maryland Elite Realtors
(301) 788-2549
2 in this area
100 Total Sales
Map
Source: Bright MLS
MLS Number: MDFR269246
APN: 07-250401
- 4009 Tottenham Ct
- 9693 Royal Crest Cir
- 4346 Brubeck Terrace
- 4354 Brubaker Way
- 4354 Brubeck Terrace Unit (LOT 4)
- 4362 Brubeck Terrace Unit (LOT 5)
- Lot 2, Thompson Driv Thompson Dr
- 9132 Belvedere Dr
- 3926 Shawfield Ln
- 9349 Penrose St
- 4006 Belgrave Cir
- 3681 Spring Hollow Dr Unit 3681
- 3747 Spicebush Dr
- 3655 Spring Hollow Dr
- 3836 Sugarloaf Pkwy
- 3648 Holborn Place
- 3623 Spring Hollow Dr Unit 3623
- 3835 Sugarloaf Pkwy
- 3904 Sweet Briar Ln
- 3618 Holborn Place
