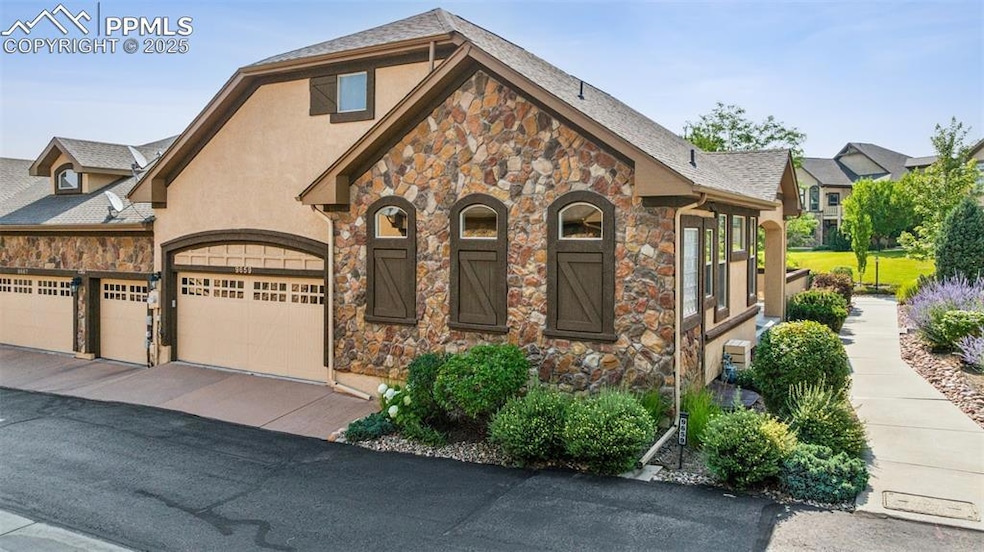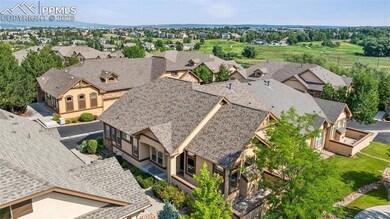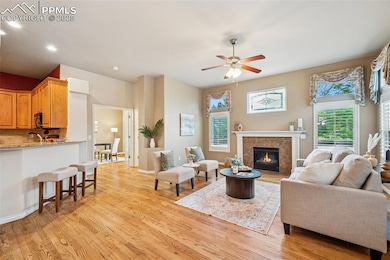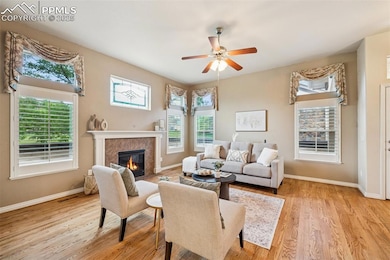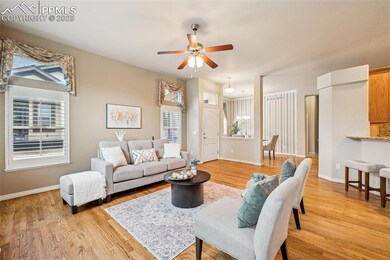9659 Carriage Creek Point Colorado Springs, CO 80920
Pine Creek NeighborhoodEstimated payment $3,603/month
Highlights
- Ranch Style House
- Wood Flooring
- Great Room
- Pine Creek High School Rated A
- Ground Level Unit
- Hiking Trails
About This Home
Don’t miss this rare opportunity in this beautifully maintained and landscaped subdivision minutes from all the amenities of Briargate! This spacious 3-bedroom, 3-bathroom patio home offers a functional and inviting layout with thoughtful details throughout. Step into a bright and open main level featuring 9-foot ceilings, wood floors, large windows, and a cozy gas fireplace in the living room. The kitchen offers ample cabinet space, a built-in pantry, and both a formal dining area and an eat-in nook—ideal for everyday living and entertaining. Just off the kitchen is a convenient laundry room with access to the 2 car garage.
The main level also includes a dedicated office with built-in bookshelves and a charming window seat, along with a guest powder room. The primary suite is spacious and filled with natural light, featuring a five-piece bath with soaking tub, separate shower, private water closet, and a large walk-in closet.
The finished basement includes two additional bedrooms—both with walk-in closets—a full bath, and a generous family room with space for multiple seating or activity areas, plus a wet bar. You’ll appreciate the extra storage space in the mechanical room and under the stairs. This well-cared-for home offers comfort, function, and plenty of room to spread out—schedule your showing today!
Townhouse Details
Home Type
- Townhome
Est. Annual Taxes
- $1,651
Year Built
- Built in 2006
Lot Details
- 3,406 Sq Ft Lot
- Landscaped
HOA Fees
- $332 Monthly HOA Fees
Parking
- 2 Car Attached Garage
- Garage Door Opener
- Driveway
Home Design
- Ranch Style House
- Shingle Roof
- Stucco
Interior Spaces
- 3,133 Sq Ft Home
- Ceiling height of 9 feet or more
- Gas Fireplace
- Great Room
- Basement Fills Entire Space Under The House
Kitchen
- Oven
- Microwave
- Dishwasher
Flooring
- Wood
- Carpet
Bedrooms and Bathrooms
- 3 Bedrooms
Schools
- Mountain View Elementary School
Utilities
- Forced Air Heating and Cooling System
- Heating System Uses Natural Gas
Additional Features
- Concrete Porch or Patio
- Ground Level Unit
Community Details
Overview
- Association fees include covenant enforcement, lawn, ground maintenance, maintenance structure, snow removal, trash removal
- On-Site Maintenance
- Greenbelt
Recreation
- Hiking Trails
Map
Home Values in the Area
Average Home Value in this Area
Tax History
| Year | Tax Paid | Tax Assessment Tax Assessment Total Assessment is a certain percentage of the fair market value that is determined by local assessors to be the total taxable value of land and additions on the property. | Land | Improvement |
|---|---|---|---|---|
| 2025 | $2,058 | $42,290 | -- | -- |
| 2024 | $1,605 | $38,170 | $6,370 | $31,800 |
| 2022 | $1,470 | $29,170 | $4,730 | $24,440 |
| 2021 | $1,633 | $30,000 | $4,860 | $25,140 |
| 2020 | $1,759 | $30,000 | $4,860 | $25,140 |
| 2019 | $1,740 | $30,000 | $4,860 | $25,140 |
| 2018 | $1,577 | $27,550 | $4,540 | $23,010 |
| 2017 | $1,571 | $27,550 | $4,540 | $23,010 |
| 2016 | $2,286 | $29,570 | $4,620 | $24,950 |
| 2015 | $2,282 | $29,570 | $4,620 | $24,950 |
| 2014 | $2,108 | $27,300 | $4,620 | $22,680 |
Property History
| Date | Event | Price | List to Sale | Price per Sq Ft | Prior Sale |
|---|---|---|---|---|---|
| 11/20/2025 11/20/25 | Price Changed | $595,000 | -0.7% | $190 / Sq Ft | |
| 10/20/2025 10/20/25 | Price Changed | $599,000 | -2.6% | $191 / Sq Ft | |
| 09/29/2025 09/29/25 | Price Changed | $615,000 | -0.6% | $196 / Sq Ft | |
| 08/19/2025 08/19/25 | Price Changed | $619,000 | -1.0% | $198 / Sq Ft | |
| 08/01/2025 08/01/25 | For Sale | $625,000 | +2.9% | $199 / Sq Ft | |
| 02/13/2025 02/13/25 | Sold | $607,500 | -4.9% | $194 / Sq Ft | View Prior Sale |
| 01/26/2025 01/26/25 | Pending | -- | -- | -- | |
| 01/22/2025 01/22/25 | Price Changed | $639,000 | -1.5% | $204 / Sq Ft | |
| 12/04/2024 12/04/24 | For Sale | $649,000 | -- | $207 / Sq Ft |
Purchase History
| Date | Type | Sale Price | Title Company |
|---|---|---|---|
| Special Warranty Deed | $607,500 | Htc | |
| Interfamily Deed Transfer | -- | None Available | |
| Warranty Deed | $391,319 | -- |
Mortgage History
| Date | Status | Loan Amount | Loan Type |
|---|---|---|---|
| Previous Owner | $125,000 | Unknown |
Source: Pikes Peak REALTOR® Services
MLS Number: 6077663
APN: 62331-13-021
- 9619 Carriage Creek Point
- 2479 Pine Valley View
- 9506 Hollydale Ct
- 3215 Hollycrest Dr
- 9331 Stoneglen Dr
- 2512 Willow Glen Dr
- 9825 Pleasanton Dr
- 9765 Pleasanton Dr
- 8935 Coberdale Ct
- 3279 Greenmoor Ct
- 3555 Hollycrest Dr
- 8755 Turnbridge Place
- 8735 Chapel Square Ct
- 2680 Norwich Dr
- 3325 Sand Flower Dr
- 3313 Sand Flower Dr
- 10259 Peach Blossom Trail
- 2135 Springcrest Rd
- 3614 Tuscanna Grove
- 2045 Bramblwood Ln
- 2555 Raywood View
- 3296 Greenmoor Ct
- 2845 Freewood Point
- 10271 Murmuring Pine Ct
- 1721 Telstar St
- 8175 Summerset Dr
- 10653 Columbite Heights
- 8909 Alpine Valley Dr
- 8633 Bellcove Cir
- 8015 Siltstone Point
- 10650 Sapphire Falls View
- 2720 Mirage Dr
- 1510-1550 Chapel Hills Dr
- 10945 Shade View
- 2925 Rhapsody Dr
- 8385 Freemantle Dr
- 11148 Falling Snow Ln
- 7623 Safari Cir
- 7522 Madrid Ct
- 7940 Brayden Point
